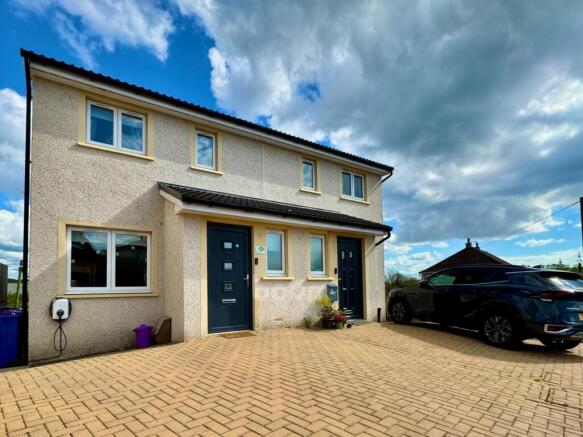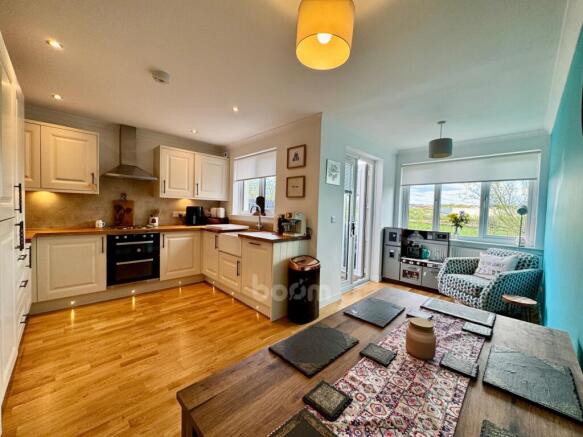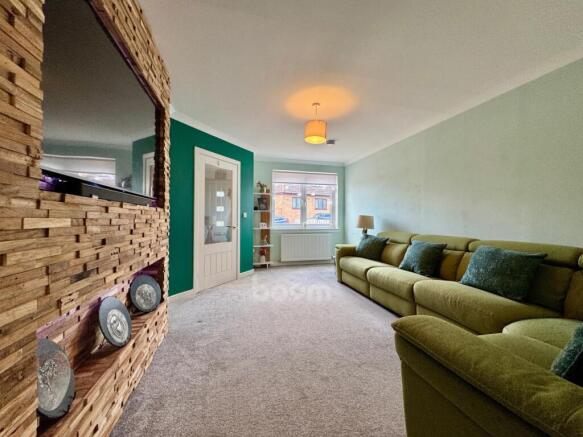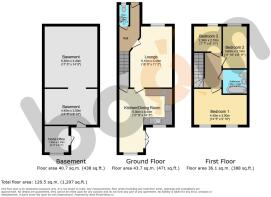
24C, Garnock Street, Dalry

- PROPERTY TYPE
Semi-Detached
- BEDROOMS
3
- BATHROOMS
2
- SIZE
Ask agent
- TENUREDescribes how you own a property. There are different types of tenure - freehold, leasehold, and commonhold.Read more about tenure in our glossary page.
Freehold
Key features
- STUNNING SEMI-DETACHED HOME OVER THREE LEVELS
- FABULOUS COUNTRYSIDE VIEWS TO REAR
- MONOBLOCK MULTICAR DRIVEWAY / EV CHARGING PORT
- EXTENSIVE BASEMENT / FANTASTIC ADDITIONAL STORAGE
- THREE GENEROUSLY PROPORTIONED BEDROOMS
- HOME OFFICE OFFERING A FLEXIBLE SPACE
- EXQUISITE OPEN-PLAN KITCHEN DINER
- SPACIOUS LOUNGE WITH CONTEMPORARY MEDIA WALL
- MODERN FAMILY BATHROOM / GROUND LEVEL W.C.
- LANDSCAPED REAR GARDEN WITH PATIO AND SYNTHETIC LAWN
Description
* FABULOUS MODERN FAMILY HOME * SUPERB COUNTRYSIDE VIEWS * HOME OFFICE * LANDSCAPED GARDEN * LARGE BASEMENT* OPEN-PLAN KITCHEN / DINING AREA * Please contact your personal estate agents, The Property Boom, for much more information and a copy of the Home Report.
Here's what our clients loved about living in their home: ''We have loved living in our home, especially the peaceful countryside view to the rear that creates the perfect setting to relax whether that be enjoying a coffee on the decking area of a morning or unwinding on the patio with a firepit at the weekend. Living in a small town has given us the ideal balance - all of the amenities (including the rail station) nearby whilst still enjoying the benefit of quiet surroundings with a rural feel, making it a wonderful place to start our family. We've also been lucky to enjoy the warmth and friendship of our neighbours, which has made it feel even more special. The open, flexible layout has been a real blessing too, easily adapting to both day to day life and working from home, offering quiet spaces to focus while still feeling connected to the outside. It's a home that has brought us comfort, calm, and countless happy memories.''
Welcome to this exceptional three-bedroom semi-detached home, thoughtfully arranged over three spacious levels and located in a sought-after, well-connected area and only a few minutes' walk from Dalry Train Station. From the moment you arrive, the mono-block driveway and contemporary façade set the tone for what's inside.
The generously sized lounge with contemporary media wall offers the perfect place to unwind and has views to the front of this delightful family home. From the lounge, step into the pristine open-plan kitchen and dining area, ideal for modern living and social gatherings. The kitchen boasts cream wall and floor mounted cabinetry complimented by contrasting butcherblock worktops and has a host of integrated appliances. The ground floor also benefits from a convenient W.C.
To the rear of the kitchen is access to an elevated decking area with space for outdoor furniture and BBQ. A staircase from the decking leads down to a charming, landscaped garden and the lower-ground level. Enjoy fabulous views from the rear landscaped garden with low-maintenance synthetic lawn, and a sun-drenched patio area provides the perfect for entertaining or relaxing outdoors.
Working from home? You'll love the dedicated home office, while the extensive basement offers additional storage or an alternative creative space.
On the first floor, you'll find three bedrooms and a well-appointed modern family bathroom with shower over bath, finished to an immaculate standard. The impressive master bedroom to the rear has large, double-glazed windows that allow you to fully appreciate the fantastic view.
With excellent transport links, this is a dream home for professionals, families, and commuters alike. Nestled in the heart of Ayrshire, Dalry offers convenient access to transportation and essential amenities. The town benefits from excellent transport links, making it easy to connect with neighbouring communities as well as Glasgow City Centre and further out. With reliable public transportation options, residents enjoy the convenience of commuting for work or leisure.
Dalry boasts a range of amenities, including local shops and charming cafes, providing residents with everything they need within arm's reach. The town's community spirit is evident in its welcoming atmosphere, with social hubs like traditional pubs and community centre serving as gathering places.
Viewing by appointment - please contact The Property Boom to arrange a viewing or for any further information and a copy of the Home Report. Any areas, measurements or distances quoted are approximate and floor Plans are only for illustration purposes and are not to scale. Thank you.
THESE PARTICULARS ARE ISSUED IN GOOD FAITH BUT DO NOT CONSTITUTE REPRESENTATIONS OF FACT OR FORM PART OF ANY OFFER OR CONTRACT
GROUND FLOOR ROOM DIMENSIONS
Lounge
5.1m x 3.4m - 16'9" x 11'2"
Kitchen
5.3m x 4.4m - 17'5" x 14'5"
W.C
2m x 1m - 6'7" x 3'3"
FIRST FLOOR ROOM DIMENSIONS
Master bedroom
4.4m x 3m - 14'5" x 9'10"
Bathroom
2m x 2m - 6'7" x 6'7"
Bedroom Two
3.6m x 2.1m - 11'10" x 6'11"
Bedroom Three
2.3m x 2.1m - 7'7" x 6'11"
BASEMENT DIMENSIONS
Basement room one
5.3m x 4.4m - 17'5" x 14'5"
basement room Two
3m x 4.4m - 9'10" x 14'5"
Office
1.9m x 1.9m - 6'3" x 6'3"
Brochures
Brochure- COUNCIL TAXA payment made to your local authority in order to pay for local services like schools, libraries, and refuse collection. The amount you pay depends on the value of the property.Read more about council Tax in our glossary page.
- Band: D
- PARKINGDetails of how and where vehicles can be parked, and any associated costs.Read more about parking in our glossary page.
- Yes
- GARDENA property has access to an outdoor space, which could be private or shared.
- Yes
- ACCESSIBILITYHow a property has been adapted to meet the needs of vulnerable or disabled individuals.Read more about accessibility in our glossary page.
- Ask agent
24C, Garnock Street, Dalry
Add an important place to see how long it'd take to get there from our property listings.
__mins driving to your place
Get an instant, personalised result:
- Show sellers you’re serious
- Secure viewings faster with agents
- No impact on your credit score


Your mortgage
Notes
Staying secure when looking for property
Ensure you're up to date with our latest advice on how to avoid fraud or scams when looking for property online.
Visit our security centre to find out moreDisclaimer - Property reference 10665937. The information displayed about this property comprises a property advertisement. Rightmove.co.uk makes no warranty as to the accuracy or completeness of the advertisement or any linked or associated information, and Rightmove has no control over the content. This property advertisement does not constitute property particulars. The information is provided and maintained by The Property Boom Ltd, Glasgow. Please contact the selling agent or developer directly to obtain any information which may be available under the terms of The Energy Performance of Buildings (Certificates and Inspections) (England and Wales) Regulations 2007 or the Home Report if in relation to a residential property in Scotland.
*This is the average speed from the provider with the fastest broadband package available at this postcode. The average speed displayed is based on the download speeds of at least 50% of customers at peak time (8pm to 10pm). Fibre/cable services at the postcode are subject to availability and may differ between properties within a postcode. Speeds can be affected by a range of technical and environmental factors. The speed at the property may be lower than that listed above. You can check the estimated speed and confirm availability to a property prior to purchasing on the broadband provider's website. Providers may increase charges. The information is provided and maintained by Decision Technologies Limited. **This is indicative only and based on a 2-person household with multiple devices and simultaneous usage. Broadband performance is affected by multiple factors including number of occupants and devices, simultaneous usage, router range etc. For more information speak to your broadband provider.
Map data ©OpenStreetMap contributors.





