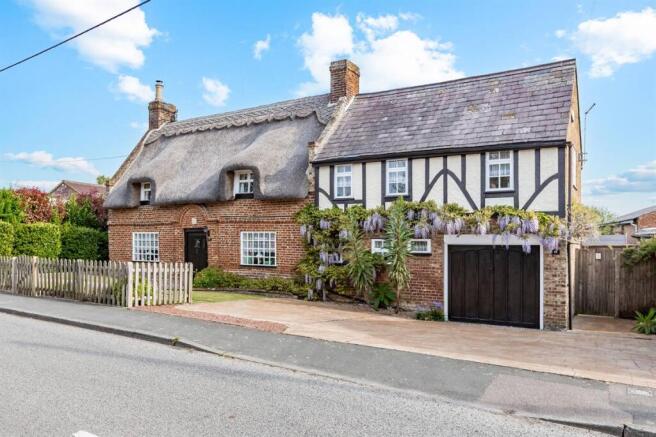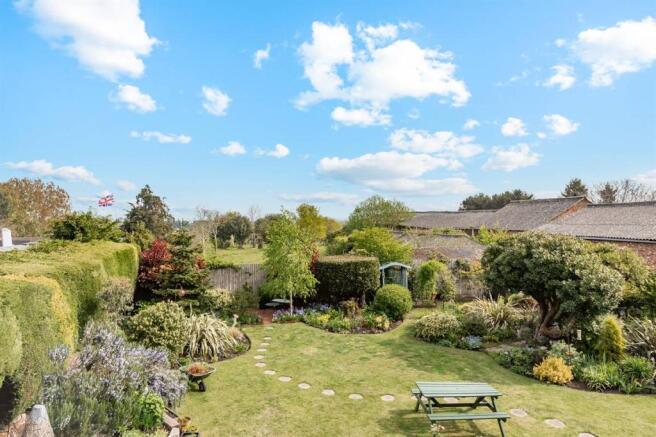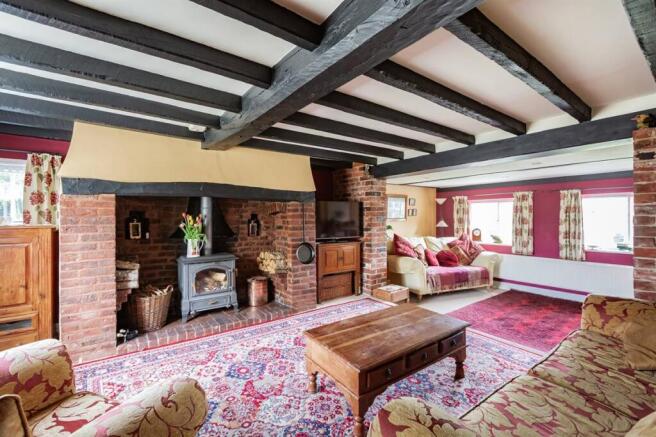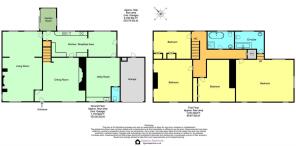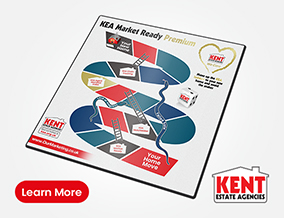
New Street, Canterbury

- PROPERTY TYPE
Detached
- BEDROOMS
4
- BATHROOMS
2
- SIZE
Ask agent
- TENUREDescribes how you own a property. There are different types of tenure - freehold, leasehold, and commonhold.Read more about tenure in our glossary page.
Freehold
Key features
- Detached Grade II Cottage Dated Circa 1700
- Four Bedrooms Including Vaulted Master Suite
- Over 2150 Square Feet Of Living Accomodation
- Inglenook Fireplaces & Other Character Features
- Surrounded By Beautiful & Mature Gardens
- Seperate Lounge & Dining Room With Character
- Ample Off Road Parking & Garage
- Incredible Array Of Countryside Walks Nearby
- Walking Distance To Local Primary School
- Internal Viewing Is Highly Advised
Description
Kent Estate Agencies are proud to present this quintessential countryside home to the market in the popular village of Ash near Canterbury & Sandwich. This characterful home offers a wealth of period features ranging from inglenook fireplaces to exposed beams alongside modern convenience in the form of en-suites and a large boot/utility room.
The ground floor of the property offers a huge expanse of reception spaces including a lounge, dining room, breakfast room, kitchen and boot/utility room. The lounge encompasses a true sense of warmth and cosiness whilst still being amply sized to accommodate a large family gathering. The dining room furthers this sense and for most can be seen as a real "Christmas Room" to enjoy with friends and family. The kitchen is perfectly sized with everything you need overlooking your gorgeous and mature rear garden. A small garden room gives an extra space to kick off your shoes and provide some extra storage. The boot/utility room is the perfect place for muddy dogs and wellies and is accessible just off the breakfast room.
The first floor of the property presents four double bedrooms, each with its own unique sense of character. Bedroom one is a real marvel with semi-vaulted ceilings and a triple aspect. There is certainly no compromise on space with plenty of room for storage alongside the access to a beautiful en-suite. Bedroom two follows suit with another vaulted ceiling. Bedrooms three, four and the main family bathroom conclude the first floor.
The rear garden here is a real oasis of tranquillity with mature beds and trees throughout. There are a number of spaces to enjoy the sun from, also with a very private aspect. Access to the garage can be found from the rear garden and also to the front where there is ample off road parking via the driveway.
Call the exclusive sole agent Kent Estate Agencies today to book your viewing.
Location:
Ash offers a variety of day-to day amenities with nearby Sandwich and Canterbury both providing a broad range of shopping, leisure and educational facilities.
There is excellent road access, with the A256 connecting with the A2 and the wider motorway network. Commuter services are available at Sandwich and Canterbury with the High Speed link taking less than an hour to St Pancras from Canterbury West. The area has good access to the Continent.
Non Approved Property Details
Living Room - 23' 5 x 13' 8 (7.14m x 4.17m)
Dining Room - 17' 3 x 13' 10 (5.26m x 4.22m)
Kitchen/Breakfast Area - 25' 4 x 8' 7 (7.73m x 2.62m)
Garden Room - 5' 8 x 7' 8 (1.73m x 2.34m)
Utility/Boot Room - 14' 4 x 11' 10 (4.37m x 3.61m)
WC
Bedroom One - 19' 5 x 14' 7 (5.92m x 4.45m)
En-Suite To Bedroom One
Bedroom Two - 14' 8 x 14' 0 (4.48m x 4.27m)
Bedroom Three - 14' 8 x 13' 10 (4.48m x 4.22m)
Bedroom Four - 14' 8 x 9' 5 (4.48m x 2.88m)
Family Bathroom
Garage - 15' 3 x 8' 0 (4.65m x 2.44m)
Grade II Listing - Info
House. c1700, with late C18 rear wing. Red brick and thatched roof with weather-boarded and slate roofed rear wing. One storey and attic on plinth with plat band. Roof with kneelered gables, 2 raking dormers and stacks to end left and to end right. Two multi-paned wooden windows on ground floor, with central glazed door with brick moulded surround, semi- circular arch on pilaster and illegible date stone over. Brick and slate 2 storey garage wing to right of no special interest.
Listing NGR: TR
Additional Information
We are duty bound to make any purchaser aware that there is currently outline planning permission approved (CON/22/01497/A) for a residential development of properties nearby to this property.
Main Services
The following mains services are connected to the property electricity, water, gas, drainage and a telephone line. All services will be subject to the appropriate companies transfer conditions.
Heating
Central heating is provided by a gas fired boiler and hot water radiators as indicated in these particulars.
Windows
The windows are generally timber frames sash style windows.
Tenure
The property is to be sold Freehold with vacant possession.
Council Tax
We are advised by the Valuation Office that the property is currently within Council Tax Band F. The amount payable under tax band F for the year 2025/2026 is £3,400.64.
Viewing
Please ring us to make an appointment. We are open from 9am to 6pm Monday to Friday, 9am to 5pm Saturdays and by appointment only on Sundays.
Agent Notes
Kent Estate Agencies gives notice for themselves and for the sellers of the property, whose agents they are that any floor plans, plans or mapping and measurements are approximate quoted in metric with imperial equivalents. All are for general guidance only and whilst every attempt has been made to ensure accuracy, they must not be relied on. The measurements are provided in accordance with the R.I.C.S. Code of Measuring Practice 6th edition.
We have not carried out a structural survey and the services, appliances and specific fittings have not been tested and therefore no guarantee can be given that they are in working order. Photographs are reproduced for general information and it must not be inferred that any item shown is included with the property. Prospective purchasers or lessees should seek their own professional advice. Kent Estate Agencies retain the copyright in all advertising material used to market this property.
No person in the employment of Kent Estate Agencies has any authority to make any representation or warranty whatever in relation to this property. Purchase prices, rents or other prices quoted are correct at the date of publication and, unless otherwise stated, exclusive of VAT.
For a free valuation of your property contact the number on this brochure. Printed ………..2025
Brochures
Brochure- COUNCIL TAXA payment made to your local authority in order to pay for local services like schools, libraries, and refuse collection. The amount you pay depends on the value of the property.Read more about council Tax in our glossary page.
- Ask agent
- PARKINGDetails of how and where vehicles can be parked, and any associated costs.Read more about parking in our glossary page.
- Yes
- GARDENA property has access to an outdoor space, which could be private or shared.
- Yes
- ACCESSIBILITYHow a property has been adapted to meet the needs of vulnerable or disabled individuals.Read more about accessibility in our glossary page.
- Ask agent
New Street, Canterbury
Add an important place to see how long it'd take to get there from our property listings.
__mins driving to your place
Get an instant, personalised result:
- Show sellers you’re serious
- Secure viewings faster with agents
- No impact on your credit score
Your mortgage
Notes
Staying secure when looking for property
Ensure you're up to date with our latest advice on how to avoid fraud or scams when looking for property online.
Visit our security centre to find out moreDisclaimer - Property reference BC3DFD. The information displayed about this property comprises a property advertisement. Rightmove.co.uk makes no warranty as to the accuracy or completeness of the advertisement or any linked or associated information, and Rightmove has no control over the content. This property advertisement does not constitute property particulars. The information is provided and maintained by Kent Estate Agencies, Herne Bay. Please contact the selling agent or developer directly to obtain any information which may be available under the terms of The Energy Performance of Buildings (Certificates and Inspections) (England and Wales) Regulations 2007 or the Home Report if in relation to a residential property in Scotland.
*This is the average speed from the provider with the fastest broadband package available at this postcode. The average speed displayed is based on the download speeds of at least 50% of customers at peak time (8pm to 10pm). Fibre/cable services at the postcode are subject to availability and may differ between properties within a postcode. Speeds can be affected by a range of technical and environmental factors. The speed at the property may be lower than that listed above. You can check the estimated speed and confirm availability to a property prior to purchasing on the broadband provider's website. Providers may increase charges. The information is provided and maintained by Decision Technologies Limited. **This is indicative only and based on a 2-person household with multiple devices and simultaneous usage. Broadband performance is affected by multiple factors including number of occupants and devices, simultaneous usage, router range etc. For more information speak to your broadband provider.
Map data ©OpenStreetMap contributors.
