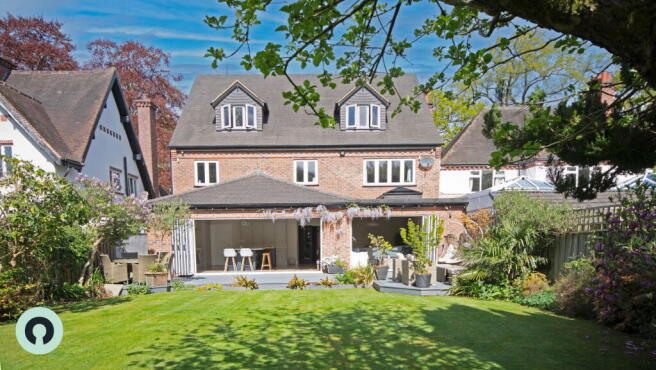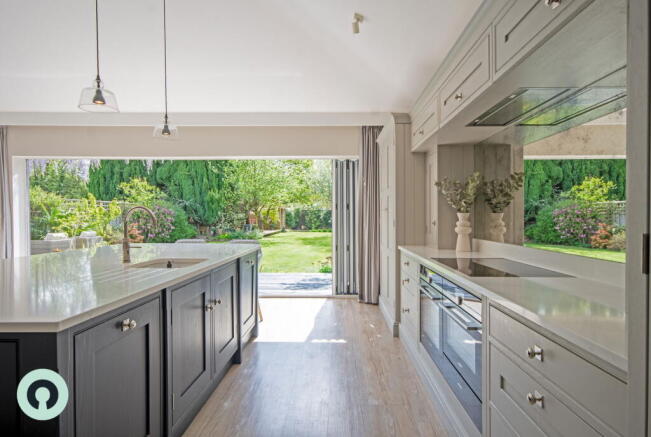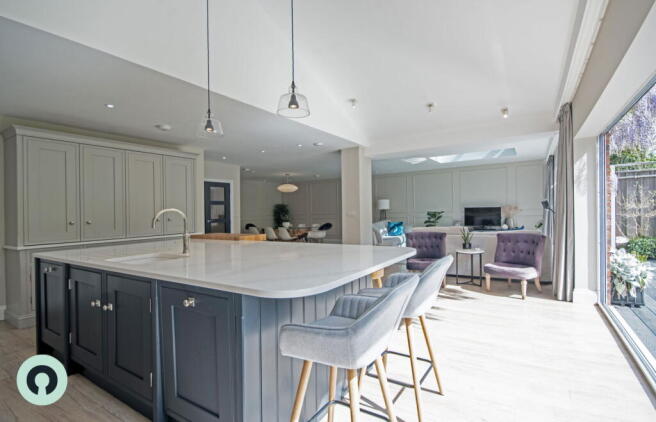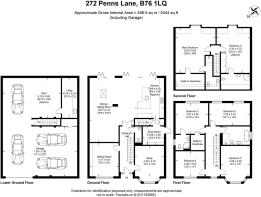Penns lane, Walmley, Sutton Coldfield

- PROPERTY TYPE
Detached
- BEDROOMS
6
- BATHROOMS
4
- SIZE
Ask agent
- TENUREDescribes how you own a property. There are different types of tenure - freehold, leasehold, and commonhold.Read more about tenure in our glossary page.
Freehold
Key features
- Very spacious modern home
- Built by the current owners 9 years ago
- High specification throughout
- Luxurious interiors
- Fabulous Kitchen/diner/family room
- Further 2 reception rooms
- 6 double bedrooms, 3 with en-suites and dressing rooms
- Fabulous basement with parking for 4 cars, gym and utility room
- Beautiful private and established rear garden
Description
Welcome to this beautifully designed six-bedroom home on the highly regarded Penns Lane in Sutton Coldfield. This exceptional property was built by the current owners 9 years ago and perfectly combines modern luxury with timeless charm, all in a prime location close to parks, top-rated schools, transport links, and local amenities.
Step into the grand entrance hallway and take in the view of the private rear garden, setting the stage for the elegance and thoughtful layout throughout the home. The entire ground floor features wood-effect Karndean flooring with underfloor heating for a warm, contemporary feel. Just off the hallway, a versatile study or sitting room offers custom-built shelving and a large bay window that fills the space with natural light – ideal for working from home or quiet reading. There's also a separate living room at the front of the house, also with bespoke storage, perfect for displaying books, photos, or art.
At the very heart of this remarkable home is a stunning open-plan kitchen, dining, and family area — a space designed to bring people together, whether for day-to-day living or stylish entertaining. Flooded with natural light from two sets of expansive bi-folding doors, this versatile space opens directly onto the rear garden, blurring the lines between indoor and outdoor living.The bespoke, painted Ash timber kitchen is a true statement of craftsmanship and style. Designed with both beauty and functionality in mind, it features elegant marbled Silestone worktops and a large central island that comfortably seats five — the perfect spot for casual breakfasts, evening drinks, or helping the kids with homework while dinner’s on. The island also houses a Caple integrated wine cooler, and a Villeroy and Boch porcelain sink, complemented by a Quooker boiling hot water tap making everyday kitchen tasks effortless and efficient.
Premium Siemens integrated appliances — including two studio line ovens, microwave, induction hob, fridge freezer, and dishwasher — are seamlessly built in for a sleek and contemporary look. A beautifully detailed antique mirrored glass splashback behind the hob adds a touch of vintage elegance, creating a striking focal point against the kitchen’s otherwise modern aesthetic. The cabinetry, finished in Farrow & Ball’s sophisticated Purbeck Stone and Railings creates a calm, cohesive feel throughout, while thoughtful design features such as a built-in wooden chopping board, soft-close solid Oak drawers, and discreet lighting all speak to the high level of finish.For added convenience and style, a cleverly concealed drinks and breakfast station sits neatly behind folding doors — ideal for storing small appliances like a toaster, kettle, or coffee machine, keeping the main kitchen area clean and clutter-free. With its blend of luxurious finishes, thoughtful design, and seamless flow into the surrounding dining and family areas, this open-plan hub is more than just a kitchen — it's the centrepiece of modern family life.
Next to the kitchen, you’ll find a practical boot room which houses a fresh air recycling system, which services the whole house. Solid Oak bench seating with coat hooks, and access to the garden. There’s also a sleek downstairs WC and access to a basement level that includes secure parking for multiple vehicles, a gym area, and a large utility/laundry room with plumbing for a washer and dryer.
Upstairs, the first floor features four generous double bedrooms. The main bedroom on this level includes a stylish en-suite shower room and a bespoke walk-in dressing room. The family bathroom is another highlight, with a freestanding bath, coordinating pebble and grey tiling, a large walk-in shower, and underfloor heating.On the top floor, the primary suite is a peaceful retreat. With far-reaching garden and golf course views, vaulted ceilings, a custom-fitted dressing room, and a serene en-suite shower room, it offers the perfect escape. Another spacious bedroom suite on this level also features its own en-suite and dressing room,making it ideal for guests or teens seeking their own space.
Step outside and you’ll find a garden that offers a true sense of peace and privacy — a beautifully landscaped haven designed for both relaxation and entertaining. Directly accessed from the kitchen via bi-folding doors, a spacious composite decked terrace provides the perfect setting for outdoor dining, summer barbecues, or simply enjoying a quiet morning coffee as the sun rises. Beyond the terrace, a well-maintained lawn stretches out, bordered by thoughtfully planted beds that provide colour and interest throughout the seasons. The borders are filled with a variety of mature shrubs, perennials, and evergreens, carefully selected for year-round appeal. Whether it’s the vibrant greens of spring, the bursts of summer colour, or the rich textures of autumn, the garden is always alive with seasonal beauty.Climbing gracefully across the rear of the house, a magnificent wisteria adds a romantic flourish in late spring, its cascading blooms creating a picture-perfect backdrop. A charming lilac tree adds further charm and fragrance, enhancing the garden's calm and inviting atmosphere. Towards the end of the garden, a second decked area offers an additional space for leisure or entertaining — an ideal spot for evening drinks, a quiet read in the sunshine, or setting up a fire pit on cooler nights. This garden isn’t just an outdoor space — it’s a sanctuary, perfectly in tune with the elegance and comfort found throughout the rest of the home.
Penns Lane offers quick access to New Hall Valley Country Park, Penns Lake, and a variety of local leisure facilities. Families will appreciate the nearby schools. Commuters benefit from easy access to Sutton Coldfield and Wylde Green train stations, with direct links to Birmingham city centre in under 20 minutes.If you're looking for a spacious and stylish forever home in one of Sutton Coldfield’s desirable neighbourhoods, this property is a must-see.
Purchaser Fee This property is subject to a buyers fee of 1% plus VAT of the selling price which is payable by the purchaser on completion of the sale and is to be a condition of sale in the contract. It is for the sellers lawyers to collect this fee with the purchase price on completion. The estate agents costs must be sent by telegraphic transfer to the sellers solicitors prior to keys being released. Need to sell? Sell your home for free with Chosen.
Details Disclaimer Whilst Chosen Home Limited endeavour to ensure the accuracy of property details produced and displayed, we have not tested any apparatus, equipment, fixtures and fittings or services and so cannot verify that they are connected, in working order or fit for the purpose. Neither have we had sight of the legal documents to verify the Freehold or Leasehold status of any property. A Buyer is advised to obtain verification from their Solicitor and/or Surveyor. The measurements indicated are supplied for guidance only.
What3Words ///handle.drove.arch This 3 word address refers to an exact 3m x 3m location. Enter the 3 words into the free What3Words app to find the exact property location.
- COUNCIL TAXA payment made to your local authority in order to pay for local services like schools, libraries, and refuse collection. The amount you pay depends on the value of the property.Read more about council Tax in our glossary page.
- Ask agent
- PARKINGDetails of how and where vehicles can be parked, and any associated costs.Read more about parking in our glossary page.
- On street
- GARDENA property has access to an outdoor space, which could be private or shared.
- Yes
- ACCESSIBILITYHow a property has been adapted to meet the needs of vulnerable or disabled individuals.Read more about accessibility in our glossary page.
- Ask agent
Energy performance certificate - ask agent
Penns lane, Walmley, Sutton Coldfield
Add an important place to see how long it'd take to get there from our property listings.
__mins driving to your place
Get an instant, personalised result:
- Show sellers you’re serious
- Secure viewings faster with agents
- No impact on your credit score
About Chosen Home, Birmingham, Covering the Midlands
Chosen Home Ltd. 3 The Courtyard, Coleshill Manor, Coleshill, West Midlands, B46 1DL.

Your mortgage
Notes
Staying secure when looking for property
Ensure you're up to date with our latest advice on how to avoid fraud or scams when looking for property online.
Visit our security centre to find out moreDisclaimer - Property reference S1291303. The information displayed about this property comprises a property advertisement. Rightmove.co.uk makes no warranty as to the accuracy or completeness of the advertisement or any linked or associated information, and Rightmove has no control over the content. This property advertisement does not constitute property particulars. The information is provided and maintained by Chosen Home, Birmingham, Covering the Midlands. Please contact the selling agent or developer directly to obtain any information which may be available under the terms of The Energy Performance of Buildings (Certificates and Inspections) (England and Wales) Regulations 2007 or the Home Report if in relation to a residential property in Scotland.
*This is the average speed from the provider with the fastest broadband package available at this postcode. The average speed displayed is based on the download speeds of at least 50% of customers at peak time (8pm to 10pm). Fibre/cable services at the postcode are subject to availability and may differ between properties within a postcode. Speeds can be affected by a range of technical and environmental factors. The speed at the property may be lower than that listed above. You can check the estimated speed and confirm availability to a property prior to purchasing on the broadband provider's website. Providers may increase charges. The information is provided and maintained by Decision Technologies Limited. **This is indicative only and based on a 2-person household with multiple devices and simultaneous usage. Broadband performance is affected by multiple factors including number of occupants and devices, simultaneous usage, router range etc. For more information speak to your broadband provider.
Map data ©OpenStreetMap contributors.




