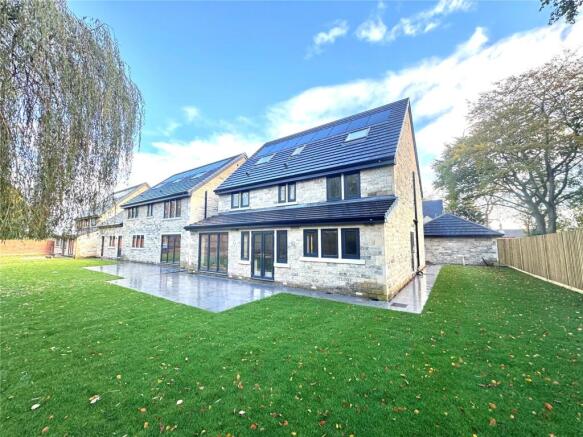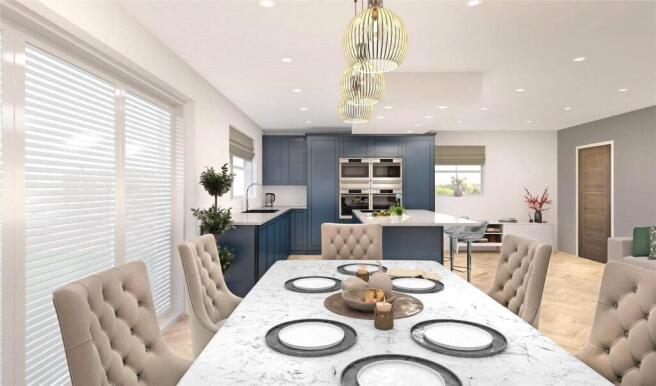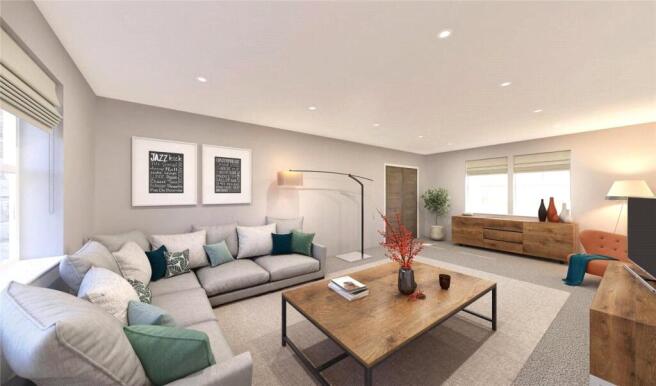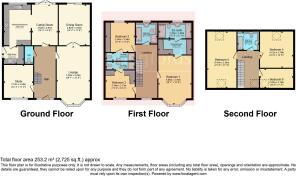Manor Court, Horbury, Wakefield, WF4
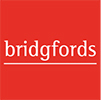
- PROPERTY TYPE
Detached
- BEDROOMS
6
- BATHROOMS
3
- SIZE
Ask agent
- TENUREDescribes how you own a property. There are different types of tenure - freehold, leasehold, and commonhold.Read more about tenure in our glossary page.
Freehold
Description
Nestled within a secure gated cul-de-sac, this exclusive collection of detached family homes offers the perfect blend of luxury, comfort, and contemporary living. Each property boasts six generously sized bedrooms, including three with en-suite shower rooms, providing ample space for growing families or those who love to entertain.
Designed with modern lifestyles in mind, the homes feature stylish open-plan living areas, seamlessly connecting the kitchen, dining, and lounge spaces—ideal for family life and social gatherings. A downstairs WC and separate utility room add practicality and convenience.
Upstairs, the stunning family bathroom complements the high-spec ensuites, all finished to an exceptional standard. Outside, each home benefits from enclosed private gardens, offering a safe and serene space to relax or play.
This exceptional development combines peaceful surroundings with easy access to local amenities, reputable schools and excellent transport links—making it a truly enviable place to call home.
General Specification – Plot 2 – Manor Court, Horbury
Materials
Walls tumbled natural stone. Stone heads, cills and quoins.
Roof – Black senior condron slates.
External windows and doors grey upvc white internal.
Internal doors to be LVD Vancouver light grey with furniture by Dale hardware or similar.
5” modern skirting boards with 3” architraves. Window cills 25mil ply with timber edging.
Staircases – Oak handrail and hardwood stringer softwood risers to first floor. Painted softwood to second.
Full wall tiling to the three en-suites. Half tiling to the two bathrooms (full height to shower cubicle). Splashback to wash hand basin in cloakroom. Tiling to kitchen between worktops and cupboards and floor tiling (4.5m x 5m-ish).
Two coats magnolia paint to all walls white to ceilings. Skirting architraves and window cills gloss/matt white finish.
Central heating: Under floor to ground, thermostatic radiators to the first and second floor. Pressurised hot water cylinder for domestic. Probable location utility room or boiler room.
Gardens turfed for the most part but maybe a couple of planting beds to the front depending on how the drive/parking apron pans out. Six foot close boarded fencing to the internal boundaries. Pedestrian gate to side of the house, position to be determined.
1 no. outside tap.
Flagged patio approximately 6m wide 3.5m deep at the back.
Paths flagged around the house.
Drive stamped concrete.
Up and over electric garage doors.
Electrics
Brushed chrome except where specified otherwise.
Ground Floor - Entrance Hall – Two double sockets, three downlighters.
Cloakroom – One downlighters, extractor fan.
Lounge – Five double sockets, t.v. point, data cable, six downlighters on dimmers.
Study – Four double sockets, four downlighters, t.v. point, data cable.
Kitchen Area – Five double sockets above the worktop, plastic sockets for dishwasher, washing machine, fridge freezer, etc. Appropriate electrics for extraction unit above hob, cabinet lights and under pelmet lighting. Six downlights.
Dining Area – Two double sockets, four downlighters.
Living Area – Four double sockets, t.v. point, data cable, four downlighters.
Utility Room – Two downlighters, two double sockets above working surfaces, plastic sockets for washer, dryer, etc. under.
First Floor Landing – Two double sockets, four downlighters.
Master Bedroom – Six double sockets, six downlighters on dimmers, t.v. point, data cable.
Dressing Area and ‘entrance’ – three downlighters, two double sockets.
En-Suite – Three downlights, shaver point, light over wash hand basin, extraction unit, heated towel rail.
Bedroom 2 – Four double sockets, four downlighters, t.v. point, data cable.
En-Suite – Two downlights, shaver point, light over wash hand basin, extraction unit, heated towel rail.
Bedroom 3 – Four double sockets, four downlighters, t.v. point, data cable.
En-suite – Two downlighters, shaver point, light over wash hand basin, extraction unit, heated towel rail.
Family bathroom, 2 downlights shaver point, light over wash hand basin, extractor unit, heated towel rail.
Second Floor Landing – Two double sockets, two downlighters.
Bedroom 4 – Four double sockets, four downlighters, t.v. point, data cable.
Bedroom 5 – Six double sockets, six downlighters, t.v. point, data cable.
Boiler/Plant Room – Could become bedroom 6 hence three double sockets, four downlighters, t.v. point, data cable.
Shower room – Two downlights, shaver point, light over wash hand basin, extraction unit.
N.B. Landing lights to be switchable two way top and bottom of stairs.
General – All the usual paraphernalia to go with the provisions for the boiler and underfloor heating to the ground floor. Two carriage lights to either side of front and back doors. Burglar and fire alarm system to house. Provision for lights to illuminate the rear patio. Garage to have lighting, three double sockets.
- COUNCIL TAXA payment made to your local authority in order to pay for local services like schools, libraries, and refuse collection. The amount you pay depends on the value of the property.Read more about council Tax in our glossary page.
- Band: TBC
- PARKINGDetails of how and where vehicles can be parked, and any associated costs.Read more about parking in our glossary page.
- Yes
- GARDENA property has access to an outdoor space, which could be private or shared.
- Yes
- ACCESSIBILITYHow a property has been adapted to meet the needs of vulnerable or disabled individuals.Read more about accessibility in our glossary page.
- Ask agent
Energy performance certificate - ask agent
Manor Court, Horbury, Wakefield, WF4
Add an important place to see how long it'd take to get there from our property listings.
__mins driving to your place
Get an instant, personalised result:
- Show sellers you’re serious
- Secure viewings faster with agents
- No impact on your credit score
Your mortgage
Notes
Staying secure when looking for property
Ensure you're up to date with our latest advice on how to avoid fraud or scams when looking for property online.
Visit our security centre to find out moreDisclaimer - Property reference LKS250079. The information displayed about this property comprises a property advertisement. Rightmove.co.uk makes no warranty as to the accuracy or completeness of the advertisement or any linked or associated information, and Rightmove has no control over the content. This property advertisement does not constitute property particulars. The information is provided and maintained by Bridgfords, Wakefield. Please contact the selling agent or developer directly to obtain any information which may be available under the terms of The Energy Performance of Buildings (Certificates and Inspections) (England and Wales) Regulations 2007 or the Home Report if in relation to a residential property in Scotland.
*This is the average speed from the provider with the fastest broadband package available at this postcode. The average speed displayed is based on the download speeds of at least 50% of customers at peak time (8pm to 10pm). Fibre/cable services at the postcode are subject to availability and may differ between properties within a postcode. Speeds can be affected by a range of technical and environmental factors. The speed at the property may be lower than that listed above. You can check the estimated speed and confirm availability to a property prior to purchasing on the broadband provider's website. Providers may increase charges. The information is provided and maintained by Decision Technologies Limited. **This is indicative only and based on a 2-person household with multiple devices and simultaneous usage. Broadband performance is affected by multiple factors including number of occupants and devices, simultaneous usage, router range etc. For more information speak to your broadband provider.
Map data ©OpenStreetMap contributors.
