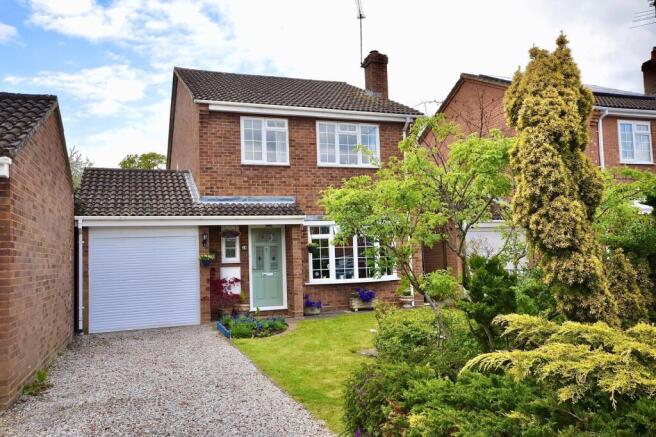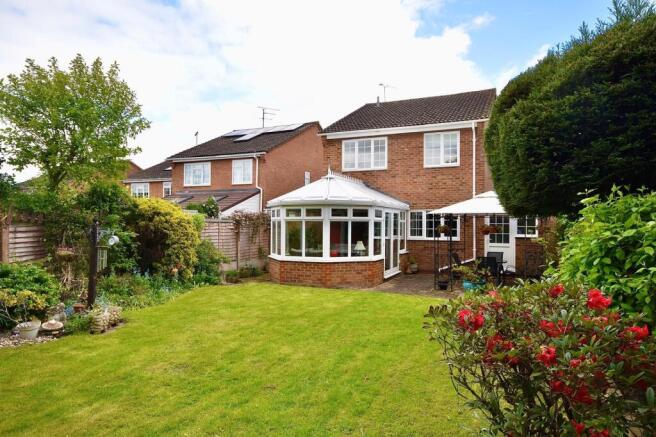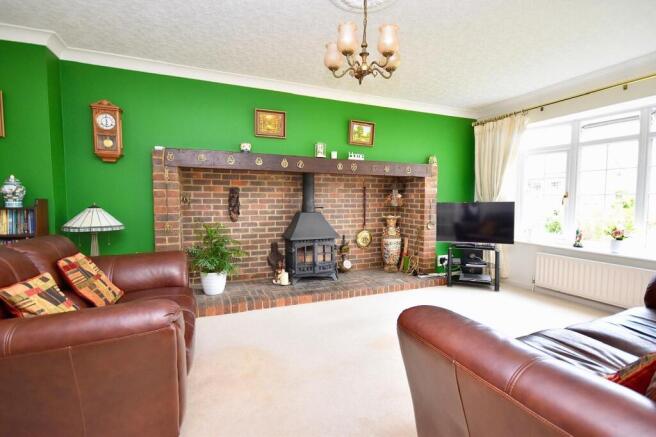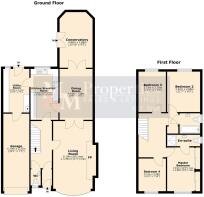Mowbray Drive, Linslade, LU7 2PH

- PROPERTY TYPE
Detached
- BEDROOMS
4
- BATHROOMS
2
- SIZE
1,335 sq ft
124 sq m
- TENUREDescribes how you own a property. There are different types of tenure - freehold, leasehold, and commonhold.Read more about tenure in our glossary page.
Freehold
Key features
- Impressive Detached Family Home
- Tucked Away at End of a Highly Sought After Road in Linslade
- Four Bedrooms (Master with En-Suite)
- Just 5 Minutes Walk to Mainline Train Station
- Beautifully Presented West Facing Garden
- Driveway & Garage
- Kitchen With Large Utility Area
- No Upper Chain
- Excellent & Well Regarded Schools For All Ages
- Original Owners from New, Never Been Sold Before!
Description
This home has never been sold or marketed before, offering a rare opportunity to own a truly unique property. It’s a chance to make this space your own and create lasting memories in a place with its own history.
Perfectly positioned for access to highly regarded schools for all ages and located on the edge of the town centre, this home offers a wide range of local amenities and a vibrant atmosphere, making it an ideal choice for families of all sizes.
Offered with no upper chain, this property would ensure a smooth, hassle free purchase, allowing the next owners to move in quickly and with confidence.
More About The Location..... - Mowbray Drive is located in a sought after and peaceful position within Linslade, known mostly for being home to the 1st Linslade Scout Group's headquarters, known as "Nyamba." . The Scout Group has been part of the Linslade community since 1921, and their presence adds to the family-friendly atmosphere of the area. The properties along this road are mostly detached family homes that are rarely available with only a small handful changing hands over recent years.
Linslade, situated on the outskirts of Leighton Buzzard, straddles the borders of Buckinghamshire and Hertfordshire. Once part of Buckinghamshire, it became part of Bedfordshire following boundary changes in 1965. The residential fabric of Linslade is diverse, catering to various lifestyles. From cosy apartments to expansive family homes, there's a housing option for everyone. The area boasts an abundance of green spaces, such as the serene Mentmore Memorial Park, and the inviting Linslade Woods, offering residents ample opportunities for outdoor recreation.
Linslade is renowned for its esteemed educational institutions. Lower schools like Linslade Lower, Greenleas, and Southcott Lower lay a strong foundation for young learners, while Leighton Middle School and Cedars Upper School offer comprehensive secondary education, ensuring a well-rounded academic experience for families in the area.
One of Linslade's main draws is its excellent transportation network. The mainline railway station provides swift connections to London Euston in under 35 minutes, while easy access to commuter roads like the A5, A421, A4146, and the M1 facilitates convenient travel.
Furthermore, Linslade boasts a vibrant array of local amenities, including charming cafes, delectable restaurants, convenient newsagents, and inviting coffee shops. This blend of modern convenience and small-town charm makes Linslade an idyllic and highly coveted place to call home.
Accommodation - The property boasts generously proportioned rooms throughout, with accommodation thoughtfully arranged over two floors. Additionally, it features a spacious loft area and an integral garage, providing ample storage options with the scope for conversions should more space be needed. (subject to planning consents). The ground floor is accessed through a central front door into an inner porch which leads further into the entrance hallway with downstairs WC and stairs rising to the first floor.
The ground floor offers a wonderful sense of flow between the reception rooms, including a living room with a truly charming feature of the home being the striking inglenook-style fireplace beautifully framed with exposed brickwork and a robust timber beam adorned with traditional brass accents. At its heart sits a characterful wood-burning stove, perfect for creating a cosy and inviting atmosphere throughout the seasons.
There are double doors flowing through to the dining area with this space being ideal for both entertaining guests and enjoying family meals. Additionally, the property features a well-appointed kitchen complemented by an extended utility area, offering added convenience and functionality for modern family living. Completing the ground floor is a wonderfully light and spacious conservatory and family area, seamlessly opening onto the sunny, west-facing garden. This superb addition acts as a natural extension of the home, creating a perfect indoor-outdoor living experience ideal for relaxing.
The first floor features four generously sized bedrooms, three of these are spacious doubles, providing exceptional comfort, while the fourth offers versatility as a guest room, home office, or study space. The layout also includes a central family bathroom, a private en-suite to the master bedroom, a convenient airing cupboard, and access to the loft area for additional storage.
Exterior & Gardens - To the front of the property, a low-maintenance gravel driveway provides off-road parking for up to two vehicles, with additional parking available in the garage if required. A generous front garden sets the home well back from the roadside, featuring a central lawn area framed by mature hedging and attractive feature trees, offering both privacy and kerb appeal. A pathway leads to the front door, with the added convenience of gated side access to the rear garden
At the rear he property benefits from a beautifully maintained, west-facing rear garden, offering a wonderful space for both relaxation and outdoor entertaining. Primarily laid to lawn, the garden is surrounded by a rich variety of mature trees, established shrubs, and colourful planting, creating a private and tranquil setting. A charming paved patio area directly accessed from the conservatory provides the perfect spot for alfresco dining, new owners can add delightful features such as trellises, garden structures, and playhouses or home offices adding character and versatility, ideal for families. This delightful outdoor space offers a seamless extension of the living accommodation and is perfect for enjoying sunny afternoons and garden gatherings.
Utilities Connected - The property is connected to mains water, drainage, and sewerage. Heating is provided by electric radiators, with hot water supplied via an electric boiler. Mains electricity is also connected. While there is no current gas connection to the property, mains gas is available within the road to neighbouring homes, offering potential purchasers the opportunity to explore installation options, subject to their own enquiries and investigations into feasibility and costs.
Brochures
Mowbray Drive, Linslade, LU7 2PHBrochure- COUNCIL TAXA payment made to your local authority in order to pay for local services like schools, libraries, and refuse collection. The amount you pay depends on the value of the property.Read more about council Tax in our glossary page.
- Band: E
- PARKINGDetails of how and where vehicles can be parked, and any associated costs.Read more about parking in our glossary page.
- Yes
- GARDENA property has access to an outdoor space, which could be private or shared.
- Yes
- ACCESSIBILITYHow a property has been adapted to meet the needs of vulnerable or disabled individuals.Read more about accessibility in our glossary page.
- Ask agent
Mowbray Drive, Linslade, LU7 2PH
Add an important place to see how long it'd take to get there from our property listings.
__mins driving to your place
Get an instant, personalised result:
- Show sellers you’re serious
- Secure viewings faster with agents
- No impact on your credit score
About M & M Properties, Leighton Buzzard
27/29 Hockliffe Street, Leighton Buzzard, Bedfordshire, LU7 1EZ



Your mortgage
Notes
Staying secure when looking for property
Ensure you're up to date with our latest advice on how to avoid fraud or scams when looking for property online.
Visit our security centre to find out moreDisclaimer - Property reference 33844987. The information displayed about this property comprises a property advertisement. Rightmove.co.uk makes no warranty as to the accuracy or completeness of the advertisement or any linked or associated information, and Rightmove has no control over the content. This property advertisement does not constitute property particulars. The information is provided and maintained by M & M Properties, Leighton Buzzard. Please contact the selling agent or developer directly to obtain any information which may be available under the terms of The Energy Performance of Buildings (Certificates and Inspections) (England and Wales) Regulations 2007 or the Home Report if in relation to a residential property in Scotland.
*This is the average speed from the provider with the fastest broadband package available at this postcode. The average speed displayed is based on the download speeds of at least 50% of customers at peak time (8pm to 10pm). Fibre/cable services at the postcode are subject to availability and may differ between properties within a postcode. Speeds can be affected by a range of technical and environmental factors. The speed at the property may be lower than that listed above. You can check the estimated speed and confirm availability to a property prior to purchasing on the broadband provider's website. Providers may increase charges. The information is provided and maintained by Decision Technologies Limited. **This is indicative only and based on a 2-person household with multiple devices and simultaneous usage. Broadband performance is affected by multiple factors including number of occupants and devices, simultaneous usage, router range etc. For more information speak to your broadband provider.
Map data ©OpenStreetMap contributors.




