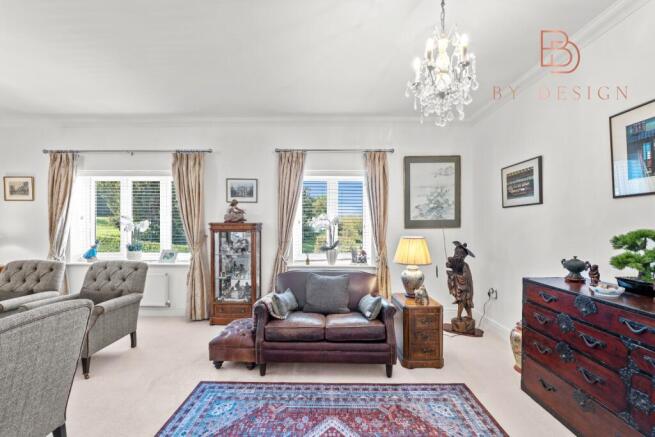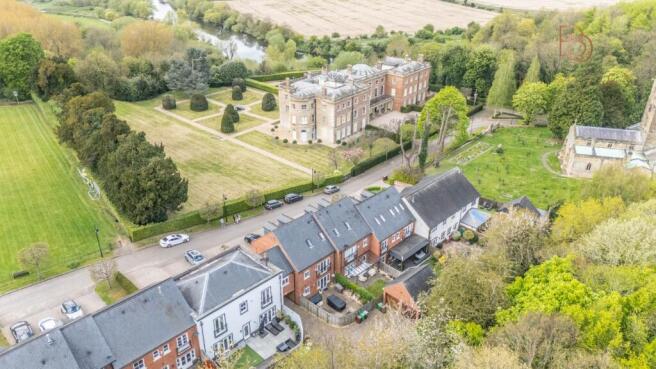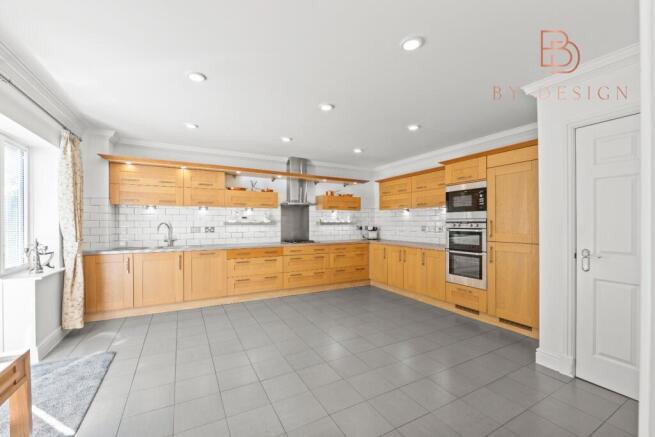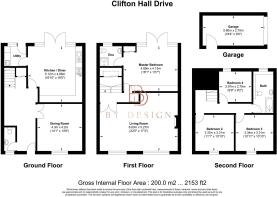Entrance Hall
Step through the front door into a bright and spacious entrance hall, featuring elegant LVT wooden effect flooring and a staircase leading to the first floor. Thoughtfully designed for practicality and flow, the hall includes a useful understairs storage cupboard, double doors opening into the dining room, and separate access to the kitchen and cloakroom WC.
Cloakroom/wc
Fitted with a low-level WC and a pedestal wash basin.
Dining Room/Snug
4.3m x 4.2m (14'1" x 13'9")
A bright and inviting room featuring a front-facing window that allows for plenty of natural light. Finished with neutral wall décor and a soft pale grey carpet underfoot, the space is complemented by ceiling coving and radiator, creating a clean and comfortable setting.
Kitchen
5.12m x 4.88m (16'10" x 16'0")
This spacious and airy kitchen is beautifully designed with a comprehensive range of wooden wall, base, and drawer units, offering both style and generous storage. Integrated appliances include a dishwasher, fridge freezer, double oven with built-in microwave above, and a gas hob with stainless steel splashback and matching extractor hood—perfect for modern family living.
An inset stainless steel sink with monobloc mixer tap is set beneath complementary white splashbacks, while elegant display plinths with inset downlighters add a warm, contemporary touch. The room is flooded with natural light, enhanced by ceiling downlighters and soft grey tiled flooring that flows seamlessly throughout.
Double doors open out to the rear garden, creating an effortless indoor-outdoor connection, while a separate door provides access to a useful utility room—ideal for keeping the main space clutter-free.
Utility Room
A practical and well-designed utility room fitted with wall and base cupboards, offering additional storage and workspace. A cupboard discreetly houses the boiler, while an inset round sink with a monobloc tap adds functionality. There is space and plumbing for an automatic washing machine, making laundry tasks convenient and efficient. Finished with sleek grey floor tiles, the room also benefits from direct access to the rear garden—ideal for busy households.
Staircase to First Floor
Living Room
6.83m x 5.27m (22'5"X17'3")
Ascend the softly carpeted grey staircase to the first floor, where you are welcomed into a gracious and elegantly appointed sitting room. This distinguished space exudes timeless charm, with an impressive high ceiling adorned with traditional coving and bathed in natural light from two tall double windows.
At the heart of the room, a classic feature fireplace with inset gas fire offers a warm and inviting focal point—perfect for relaxing evenings. Twin radiators ensure year-round comfort, while the elevated position, enjoys sweeping views over the quiet, picturesque village—a scene of enduring beauty that changes gently with the light throughout the day.
Master Bedroom
4.89m x 4.15m (16'1" x 13'7")
Also located on the first floor, the master bedroom offers a generous and tranquil retreat. The room features a calming palette of crisp white and soft grey tones, complemented by a striking feature wall in denim blue. Floor-to-ceiling fitted wardrobes provide ample storage and hanging space, ensuring the room remains both functional and stylish.
Open the doors to the Juliet balcony and enjoy the serene views, especially in the early morning light. With no overlooking properties, the room offers complete privacy, allowing you to leave the curtains open and wake up to the peaceful sights of the surrounding woodland at sunrise.
En-suite Shower Room
Also located on the first floor, the master bedroom offers a generous and tranquil retreat. The room features a calming palette of crisp white and soft grey tones, complemented by a striking feature wall in denim blue. Floor-to-ceiling fitted wardrobes provide ample storage and hanging space, ensuring the room remains both functional and stylish.
Stairs leading to First Floor
Proceed to the second floor, where you'll find three additional bedrooms, each offering its own charm. As you pass through, you'll notice a convenient cupboard on the landing, one of several storage areas thoughtfully integrated throughout the home to keep belongings neatly tucked away.
Bedroom Two
3.37m x 3.31m (11'1" x 10'10")
Window overlooking front aspect, radiator.
Fitted Dressing Room/Bedroom Three
3.34m x 3.31m (10'11"x10'10")
Window overlooking front aspect. Currently used as a dressing room with floor to ceiling fitted wardrobes, providing ample hanging and storage space, radiator.
Fitted Office/Bedroom Four
2.97m x 2.79 (9'9" x9'2")
Currently used as an office with Velux window.
Family Bathroom
The family bathroom features a classic three-piece white suite, including a low flush WC, a pedestal wash hand basin, and a panelled bath with an overhead shower and glass shower screen. Neutral tiles adorn both the walls and floor, creating a serene and contemporary atmosphere. A Velux window allows natural light to fill the space, while a radiator ensures comfort throughout.
This upper level offers excellent flexibility and a well-thought-out layout, making it ideal as a self-contained suite for families with children, featuring two bedrooms and a playroom. Alternatively, it provides an ideal retreat for visiting guests, offering privacy and comfort. The generously sized bedrooms are currently used as a dressing room and office but could easily serve as additional sleeping spaces or accommodate various needs.
Garden and Grounds
Step outside into the private, enclosed garden, which basks in morning sunlight until late afternoon. This peaceful space offers a sheltered retreat, perfect for relaxation, with lovely views of the surrounding woodland and the local church.
As the day progresses, the garden transforms, and you can enjoy the changing light and views over the grounds and Clifton Hall, accompanied by the soothing sounds of birdsong.
Beyond the garden, expansive, well-maintained grounds await your exploration. Ideal for families, the securely fenced area features flat lawns and wooded areas, complete with an old folly, providing a safe and enjoyable environment for children to play freely.
For those seeking a higher perspective, a walk to the uppermost point reveals panoramic views stretching across the city. The property is set within a welcoming community, and those interested can join the residents’ association, which hosts various events, including garden parties.
Single Garage
The property also benefits from having a single garage, accessed at the rear of the property
Tenure - Freehold
Council Tax Band E £3,246.45
Local Authority - Nottingham City Council
Service Charge for Electric Gate, Communal Gardens and Private Road £100 per month per household
Location:
8.6 km to Beeston NW
4.0 km to Ruddington SE
13.6 km to Long Eaton W
9.4 km to Edwalton E
6.1 km to West Bridgford E
6.7 km to Nottingham N
7.5 km to Ratcliffe SW
173 km to London SE
Schools:
Primary Schools:
The Glapton Academy (600 m) – Ofsted Good
Whitegate Primary & Nursery School (900 m) – Ofsted Good
Trent Vale Infant School (1.2 km) – Ofsted Good
Secondary Schools:
Farnborough Spencer Academy (1.8 km) – Ofsted Good
Chilwell School (2.6 km) – Ofsted Good
The Becket School (3.4 km) - Ofsted Good
Rushcliffe School (7.2 km) – Ofsted Outstanding
Nottingham High School (10.3 km) - Ofsted Good
Transport Links:
Beeston Train Station 7.2 km
Attenborough Train Station 11 km
East Midlands Parkway 9.6 km
Nottingham Train Station 6.8 km
Long Eaton Station 6.9 km
East Midlands Airport 15.5 km
Nottingham Airport 12.4 km
Disclaimer
All measurements are approximate and provided in both imperial and metric units for general guidance only. While every effort has been made to ensure accuracy, they should not be relied upon as definitive.
Fixtures, fittings and appliances mentioned in the marketing material have not been tested and, as such, no warranty can be given regarding their condition or functionality. Internal photographs are for illustrative purposes only and should not be taken as confirmation that any items shown are included in the sale.
We conduct thorough due diligence on all properties prior to marketing and strive to provide accurate, up-to-date information. However, prospective purchasers are strongly advised to undertake their own due diligence. Responsibility for verifying details such as flood risk, title conditions, easements, covenants, boundaries, and other material aspects rests solely with the buyer.
Please note: In line with anti-money laundering regulations, any purchaser whose offer is accepted will be required to undergo AML checks. These checks are conducted by a third-party provider and are subject to a charge of £25 plus VAT per person (£30.00 inclusive of VAT).
Viewings are by appointment only. Please contact us to arrange your private viewing on .





