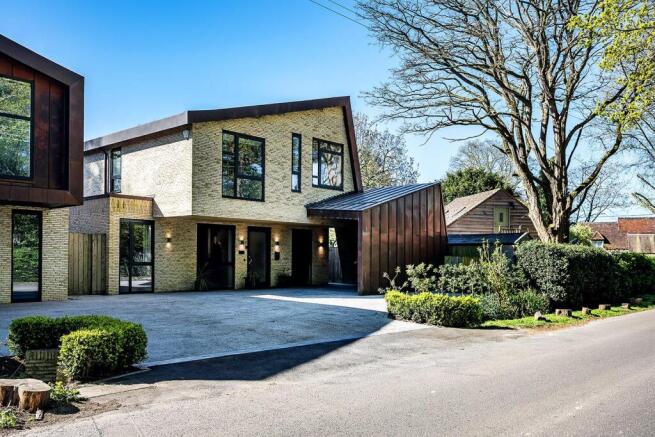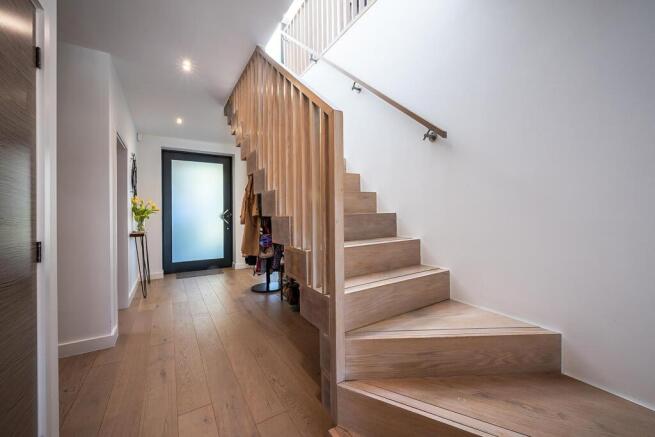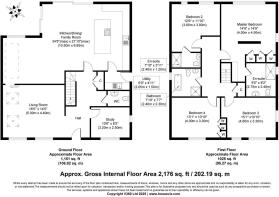
Rowington, Warwickshire

- PROPERTY TYPE
Detached
- BEDROOMS
4
- BATHROOMS
3
- SIZE
2,176 sq ft
202 sq m
- TENUREDescribes how you own a property. There are different types of tenure - freehold, leasehold, and commonhold.Read more about tenure in our glossary page.
Freehold
Key features
- Sleek and stylish, ‘grand designs’ style home
- Four double bedrooms; three modern bathrooms
- Underfloor heating throughout; EPC Rated B
- Contemporary, spacious open plan kitchen living space
- Two additional reception rooms
- Separate utility and guest cloakroom
- Landscaped rear garden; ‘living roof’ to rear elevation
- Resin driveway; copper car port and undercover storage area
- Built to a high specification in 2019
- Excellently located for local amenities; Warwick Parkway train station just over 5 miles
Description
Upon entering the property through the oversized front door, the hallway is spacious and private, with attention immediately drawn to a cantilevered oak staircase. There are solid wood floors throughout the ground floor with underfloor heating (Amtico flooring to the utility). To the front of the property are two reception rooms, one is currently used as a gym but could easily transform to a study/playroom. The other, larger reception room is off the kitchen with windows overlooking the front.
To the rear is the open plan kitchen and family room with floor-to-ceiling sliding doors that give frameless corner access and flood the interior with natural light, blurring the boundaries between inside and out. A minimalist palette anchors the expansive space with an angled feature Krion kitchen island having drawers to one side, a range of full-length and lower-level units with 50mm Krion worktops, Siemens appliances include a built-in fridge/freezer, dishwasher, oven, combination oven and microwave, warming drawer, induction hob (900mm), and in-ceiling extractor. There is a separate utility with an integrated Bosch washer/drier.
To the first floor, also with underfloor heating, the vaulted ceiling extends to the space on offer. There are four double bedrooms and three bathrooms. The principal bedroom overlooks the rear garden with a feature wall in the centre, secluding a dressing area and entrance to the ensuite shower room with a Roca suite. Bedroom 2, also to the rear, has an ensuite shower room with Roca suite. Bedrooms 3 and 4 are to the front of the property, and bedroom 3 has built-in wardrobes. The main bathroom has a Roca freestanding bath and separate shower, WC and a hovering wash hand basin. All bathrooms have anthracite designer towel rails.
Externally, a beautifully landscaped garden offers a space to enjoy the peace and quiet of the surrounding area. The garden is private with an extensive silver-grey granite patio directly off the living space, a lawned area and mature raised beds and trees. To the front, a resin driveway provides off-road parking under a copper car port, which also has secure excellent storage space.
Location - Rowington is a wonderful Warwickshire village on the outskirts of Solihull with Lapworth and Henley in Arden in convenient proximity. Rowington has established itself as one of the area’s most aspirational villages, with abundant country walks favoured amongst locals throughout all seasons. There is no shortage of excellent dining options nearby including The Boot Inn, The Navigation and The Punchbowl to name a few, all with outside dining, and a mix of cosy yet modern bars and restaurants.
National Trust at Packwood House and Baddesley Clinton offer a most idyllic setting and nearby Lapworth offers a village store, doctors, wine merchants, post office, car garage and train station with lines running by both Chiltern Railway and West Midlands Railway Services. Warwick Parkway train station is approximately 6 miles from the property and offers excellent network links to Birmingham city centre and London Marylebone. The M42 and M40 are also located nearby providing access to all major road networks.
General Information - Tenure: Freehold
Services: Air source heating | Underfloor heating throughout the ground and first floors | LED lighting to the whole property, including exterior lighting | TV points to all rooms and BT point to the main bedroom | Checkmate 10 year warranty active from 2019
EPC Rating: B
Local Authority: Warwick Council | Council Tax Band G
Broadband: Fibre Connected
Postcode: CV35 7DB
Agents Note - We have not tested any of the electrical, central heating or sanitaryware appliances. Purchasers should make their own investigations as to the workings of the relevant items. Floor plans are for identification purposes only and not to scale. All room measurements and mileages quoted in these sales details are approximate. Subjective comments in these details imply the opinion of the selling agent at the time these details were prepared. Naturally, the opinions of purchasers may differ. These sales details are produced in good faith to offer a guide only and do not constitute any part of a contract or offer. We would advise that fixtures and fittings included within the sale are confirmed by the purchaser at the point of offer. Images used within these details are under copyright to EB&P and under no circumstances are to be reproduced by a third party without prior permission.
Anti Money Laundering (Aml) - We will appreciate your co-operation in fulfilling our requirements to comply with anti-money laundering regulations. As well as traditional methods of producing photographic ID and proof of address, EB&P as the Agent may also use an electronic verification system to meet compliance obligations for AML. This system allows us to verify you from basic details. You understand that we will undertake this search for the purpose of verifying your identity. Any personal data we receive from you for the purpose of money laundering checks will be processed only for the purposes of preventing money laundering. There will be a nominal charge to each buyer for EB&P to conduct the AML checks.
Brochures
Arrange a ViewingThales_ Rowington_Brochure_EB&P.pdfArrange a ViewingProperty Details- COUNCIL TAXA payment made to your local authority in order to pay for local services like schools, libraries, and refuse collection. The amount you pay depends on the value of the property.Read more about council Tax in our glossary page.
- Band: G
- PARKINGDetails of how and where vehicles can be parked, and any associated costs.Read more about parking in our glossary page.
- Covered
- GARDENA property has access to an outdoor space, which could be private or shared.
- Yes
- ACCESSIBILITYHow a property has been adapted to meet the needs of vulnerable or disabled individuals.Read more about accessibility in our glossary page.
- Ask agent
Rowington, Warwickshire
Add an important place to see how long it'd take to get there from our property listings.
__mins driving to your place
Get an instant, personalised result:
- Show sellers you’re serious
- Secure viewings faster with agents
- No impact on your credit score
Your mortgage
Notes
Staying secure when looking for property
Ensure you're up to date with our latest advice on how to avoid fraud or scams when looking for property online.
Visit our security centre to find out moreDisclaimer - Property reference 33845072. The information displayed about this property comprises a property advertisement. Rightmove.co.uk makes no warranty as to the accuracy or completeness of the advertisement or any linked or associated information, and Rightmove has no control over the content. This property advertisement does not constitute property particulars. The information is provided and maintained by EB&P, Knowle. Please contact the selling agent or developer directly to obtain any information which may be available under the terms of The Energy Performance of Buildings (Certificates and Inspections) (England and Wales) Regulations 2007 or the Home Report if in relation to a residential property in Scotland.
*This is the average speed from the provider with the fastest broadband package available at this postcode. The average speed displayed is based on the download speeds of at least 50% of customers at peak time (8pm to 10pm). Fibre/cable services at the postcode are subject to availability and may differ between properties within a postcode. Speeds can be affected by a range of technical and environmental factors. The speed at the property may be lower than that listed above. You can check the estimated speed and confirm availability to a property prior to purchasing on the broadband provider's website. Providers may increase charges. The information is provided and maintained by Decision Technologies Limited. **This is indicative only and based on a 2-person household with multiple devices and simultaneous usage. Broadband performance is affected by multiple factors including number of occupants and devices, simultaneous usage, router range etc. For more information speak to your broadband provider.
Map data ©OpenStreetMap contributors.






