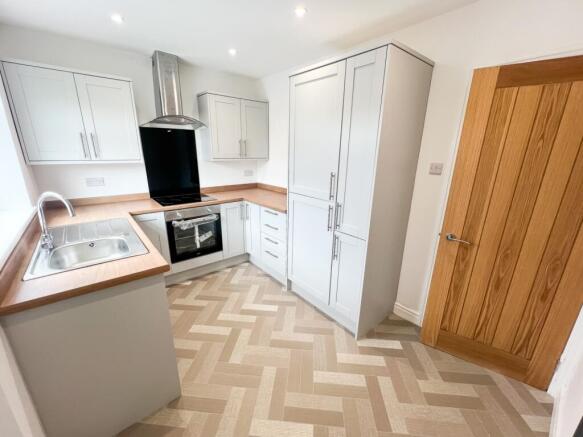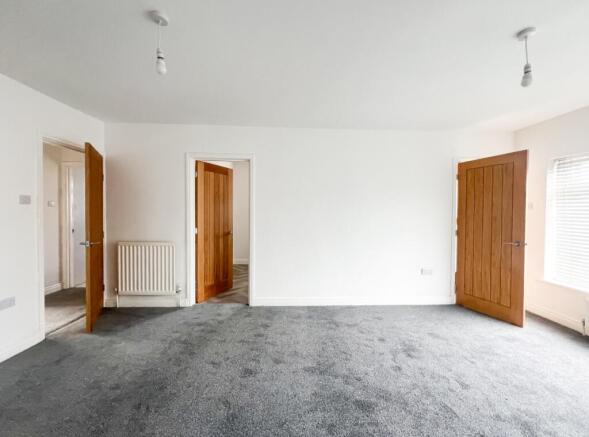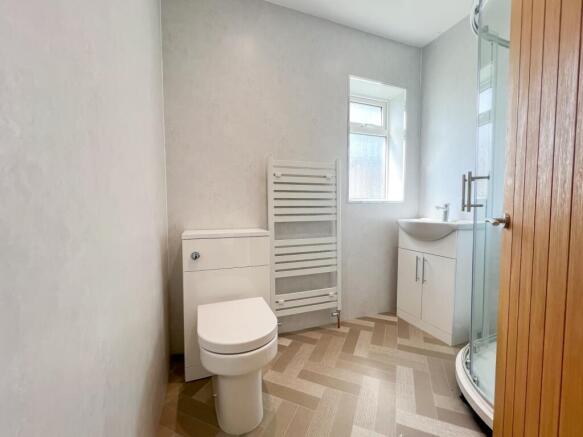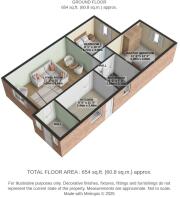Wanstead Close, Marske-by-the-Sea, TS11 6BQ

- PROPERTY TYPE
Semi-Detached Bungalow
- BEDROOMS
2
- BATHROOMS
1
- SIZE
Ask agent
- TENUREDescribes how you own a property. There are different types of tenure - freehold, leasehold, and commonhold.Read more about tenure in our glossary page.
Freehold
Key features
- Beautifully Renovated Throughout
- Full Rewire & Brand New Boiler
- Situated By The Stunning North East Coastline
- Excellent Transport Links On Your Doorstep
- Contemporary Newly Fitted Kitchen
- Private Driveway & Garage
- Private Rear & Side Gardens
- Quiet Cul-De-Sac Location
- Vacant and Chain Free
- Luxury Modern Bathroom
Description
We are extremely excited to show you this stunning two-bedroom bungalow that has been completely refurbished throughout to an exceptional standard. Fresh, bright and beautifully finished, it's truly move-in ready – offering the perfect blend of contemporary style and low-maintenance living in one of Marske's-by-the-Sea's most sought-after residential areas.
Tucked away in a peaceful cul-de-sac location, it's ideal for down-sizers, small families, professionals, or anyone dreaming of a home by the coast without a single DIY job to do.
Let's step inside and see what's on offer…...
INTERNALS:
As you step into the light and airy hallway, with brand new stunning wood flooring and fresh neutral décor, setting the tone for the rest of this immaculate home.
First, we are met with a spacious Living Room with a huge uPVC double glazed window that floods the space with natural light. The tasteful, modern decoration and quality new carpeting create a warm and welcoming atmosphere – perfect for relaxing or entertaining. The room is finished with crisp white wooden trip and natural oak doors and offers direct access to the kitchen and the rest of the property.
Moving through to the Kitchen, this stylish room has been thoughtfully designed with contemporary grey shaker-style units, sleek complimenting worktops and high spec built in oven and induction hob with overhead stainless steel extractor unit. There is ample space for a small breakfast table too, making it a lively spot to enjoy your morning coffee. Also with integrated fridge freezer, stainless steel mixer tap and basin and uPVC double glazed window for side elevation.
Bedroom 1 is a generous double bedroom overlooking the rear garden with soft neutral carpeting and plenty of space for freestanding or fitted storage options and bedroom furniture. Finished with a large uPVC double glazed window and the crisp white wooden trim and beautiful natural oak doors echoes around the property, this room offers a real sanctuary for relaxation and sleep.
Bedroom 2 is also a good-sized bedroom which could easily be used as a lovely guest room, home office or hobby room, depending on your needs. Another good sized uPVC double glazed window, plush carpet and traditional radiator complete the welcoming finish to this room.
The Bathroom offers a recently refitted chic modern white bathroom suite, includes a walk in shower with glass screen, WC and vanity unit with wash basin. We also see a frosted uPVC double glazed window and decorative yet functional radiator. The finish to the walls and floor are yet to be completed by the vendor before sale completion, with the same high standard echoed in here as shown in the rest of the property.
EXTERNALS:
The property benefits from a private driveway, offering off-street parking for at least one vehicle. To both the rear and side of the property you'll find neat and easy-to maintain private gardens – a perfect south facing suntrap for relaxing outdoors without the hard work of extensive gardening – however if you are a keen gardener, there is lots of potential hear. This private space is ideal for morning coffees, evening drinks or simply unwinding after a day at work or at the beach.
There is also a single garage, separate to the main property, perfect for housing your car, or offering handy additional storage options.
PLEASE NOTE: DOUBLE GLAZED WINDOWS THROUGHOUT, FULL REWIRE WITH AMPLE ELECTRICAL POINTS AND BRAND NEW GAS CENTRAL HEATING SYSTEM ARE STAPLES OF THIS PROPERTY.
The Area:
Located just a short stroll from the stunning seafront, Marske-By-The-Sea offers the charm of a traditional coastal village with the convenience of modern living. You'll find a lovely mix of local independent shops, cosy cafes and pubs and everyday essentials nearby.
So who is this for?
This is a fantastic opportunity for anyone looking for quiet, friendly coastal living, perhaps retirees looking to downsize, professional individuals or couples wanting a stylish turnkey property.
EweMove Estate Agents is a multi-award-winning agency offering flexible viewing appointments, including evenings and weekends.
You can contact us via call, text, WhatsApp, or email to schedule a viewing at your convenience.
Living Room
5.56m x 3.69m - 18'3" x 12'1"
Kitchen
3.46m x 2.46m - 11'4" x 8'1"
Bathroom
2.19m x 2.22m - 7'2" x 7'3"
Bedroom
3.8m x 3.35m - 12'6" x 10'12"
Bedroom 2
3.05m x 2.77m - 10'0" x 9'1"
Unassigned
Exterior
Unassigned
Hall
- COUNCIL TAXA payment made to your local authority in order to pay for local services like schools, libraries, and refuse collection. The amount you pay depends on the value of the property.Read more about council Tax in our glossary page.
- Band: B
- PARKINGDetails of how and where vehicles can be parked, and any associated costs.Read more about parking in our glossary page.
- Yes
- GARDENA property has access to an outdoor space, which could be private or shared.
- Yes
- ACCESSIBILITYHow a property has been adapted to meet the needs of vulnerable or disabled individuals.Read more about accessibility in our glossary page.
- Ask agent
Wanstead Close, Marske-by-the-Sea, TS11 6BQ
Add an important place to see how long it'd take to get there from our property listings.
__mins driving to your place
Get an instant, personalised result:
- Show sellers you’re serious
- Secure viewings faster with agents
- No impact on your credit score
Your mortgage
Notes
Staying secure when looking for property
Ensure you're up to date with our latest advice on how to avoid fraud or scams when looking for property online.
Visit our security centre to find out moreDisclaimer - Property reference 10667304. The information displayed about this property comprises a property advertisement. Rightmove.co.uk makes no warranty as to the accuracy or completeness of the advertisement or any linked or associated information, and Rightmove has no control over the content. This property advertisement does not constitute property particulars. The information is provided and maintained by EweMove, covering Middlesbrough & Redcar. Please contact the selling agent or developer directly to obtain any information which may be available under the terms of The Energy Performance of Buildings (Certificates and Inspections) (England and Wales) Regulations 2007 or the Home Report if in relation to a residential property in Scotland.
*This is the average speed from the provider with the fastest broadband package available at this postcode. The average speed displayed is based on the download speeds of at least 50% of customers at peak time (8pm to 10pm). Fibre/cable services at the postcode are subject to availability and may differ between properties within a postcode. Speeds can be affected by a range of technical and environmental factors. The speed at the property may be lower than that listed above. You can check the estimated speed and confirm availability to a property prior to purchasing on the broadband provider's website. Providers may increase charges. The information is provided and maintained by Decision Technologies Limited. **This is indicative only and based on a 2-person household with multiple devices and simultaneous usage. Broadband performance is affected by multiple factors including number of occupants and devices, simultaneous usage, router range etc. For more information speak to your broadband provider.
Map data ©OpenStreetMap contributors.




