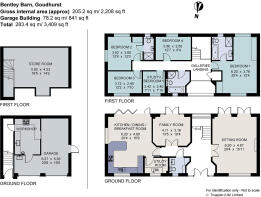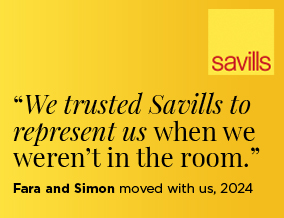
Market Place Close, Goudhurst, Cranbrook, Kent, TN17

- PROPERTY TYPE
Detached
- BEDROOMS
5
- BATHROOMS
3
- SIZE
2,208 sq ft
205 sq m
- TENUREDescribes how you own a property. There are different types of tenure - freehold, leasehold, and commonhold.Read more about tenure in our glossary page.
Freehold
Key features
- Impressive modern five bedroom family home constructed in 2018 by award winning Fernham Homes
- In a small prestigious private gated development
- Lovely light and well proportioned accommodation including open plan kitchen/breakfast/dining room
- Attached garaging with first floor store room
- Parking for three vehicles outside the garage, in addition to visitor parking
- Garden and adjoining meadow
- On the outskirts of the historic village of Goudhurst
- Cranbrook School catchment area (2025)
- EPC Rating = B
Description
Description
Bentley Barn forms part of a small and exclusive development of seven attractive traditional homes, built in the Kentish vernacular by award winning Fernham Homes in 2018, and situated just under a mile to the south west of the sought-after village of Goudhurst.
This impressive five bedroom family home with the remainder of a 10 year NHBC Warranty is finished to a good specification with underfloor heating and individual thermostatic controls to the ground floor and radiators to the first floor. It benefits from well presented, light and airy accommodation, a south facing garden and terrace together with adjoining enclosed meadow, garaging with versatile room above and parking.
Double doors open to the lovely light, double height reception hall with Karndean-style flooring and turned staircase to the first floor. Reception rooms comprise a double aspect sitting room with Charnwood ClearSkies certified wood burning stove, bespoke cupboards and shelving to either side and two sets of doors to the south facing terrace. Adjacent is a family/playroom, also with glazed doors opening to the terrace.
The kitchen/dining/breakfast room is an excellent space, for family and entertaining, equipped with an extensive range of shaker-style cupboards. Appliances include a double oven, gas hob, integral dishwasher and a wine cooler. Bi fold doors open from the breakfast/dining area to the terrace. Over the remainder of the ground floor is a utility room with space for white goods and a cloakroom.
Off the first floor landing there are five bedrooms, served by a family bathroom, an en suite bathroom and an en suite shower to the guest bedroom. The principal bedroom is a lovely room benefitting from built in cupboards and a well appointed en suite bathroom. All of the bath/shower rooms are fitted with stylish contemporary white suites, chrome fittings and pressurised showers.
Outside there is block paved area of parking and an attached garage with electric up and over doors and an extremely versatile store room above. The store room benefits from being prepared for conversion STTP including hot water, electricity and drainage.
To the rear a wide paved terrace stretches the length of the house continuing to lawn with mixed hedging. Beyond is an enclosed meadow of 0.69 of an acre with apple, pear, plum and cherry trees.
Location
Bentley Barn is located on the outskirts of the sought-after historic village of Goudhurst, within the High Weald National Landscape. Goudhurst village has two village stores, a pharmacy, coffee shop, three public houses, a hairdressers, and a doctor’s surgery. There is also a village playing field, and many footpaths for walks around the High Weald.
Trains to London can be found at Marden (6.1 miles) and Paddock Wood stations (7.8 miles), taking less than an hour.
There is an excellent range of schools in the area in both the state and private sectors at primary and secondary levels. The house is located within the catchment area for both Goudhurst and Kilndown Church of England Primary school and Cranbrook School. St Ronans, Dulwich Prep, Bethany and Benenden are situated locally.
Golf clubs include Dale Hill in Ticehurst and Rye, sailing and fishing at Bewl Water, riding, walking, mountain bike trails, climbing and activity centre in Bedgebury Forest and Pinetum.
The M25 via the A21 can be accessed at J5 and the M20 via J8 both providing links to Gatwick and Heathrow airport and other motorway networks.
*All mileages and distances are approximate
Square Footage: 2,208 sq ft
Acreage: 0.87 Acres
Directions
Additional Info
Services: Metered LPG gas fired central heating via underfloor to ground floor and radiators to first floor, mains electricity, water and private shared drainage between seven properties. FTTP (Fibre to the Property).
Agent's Note
Market Place Close Management (Goudhurst) Ltd with annual maintenance charge p.a. for shared areas.
Brochures
Web Details- COUNCIL TAXA payment made to your local authority in order to pay for local services like schools, libraries, and refuse collection. The amount you pay depends on the value of the property.Read more about council Tax in our glossary page.
- Band: G
- PARKINGDetails of how and where vehicles can be parked, and any associated costs.Read more about parking in our glossary page.
- Yes
- GARDENA property has access to an outdoor space, which could be private or shared.
- Yes
- ACCESSIBILITYHow a property has been adapted to meet the needs of vulnerable or disabled individuals.Read more about accessibility in our glossary page.
- Ask agent
Market Place Close, Goudhurst, Cranbrook, Kent, TN17
Add an important place to see how long it'd take to get there from our property listings.
__mins driving to your place
Get an instant, personalised result:
- Show sellers you’re serious
- Secure viewings faster with agents
- No impact on your credit score
Your mortgage
Notes
Staying secure when looking for property
Ensure you're up to date with our latest advice on how to avoid fraud or scams when looking for property online.
Visit our security centre to find out moreDisclaimer - Property reference CKS240415. The information displayed about this property comprises a property advertisement. Rightmove.co.uk makes no warranty as to the accuracy or completeness of the advertisement or any linked or associated information, and Rightmove has no control over the content. This property advertisement does not constitute property particulars. The information is provided and maintained by Savills, Cranbrook. Please contact the selling agent or developer directly to obtain any information which may be available under the terms of The Energy Performance of Buildings (Certificates and Inspections) (England and Wales) Regulations 2007 or the Home Report if in relation to a residential property in Scotland.
*This is the average speed from the provider with the fastest broadband package available at this postcode. The average speed displayed is based on the download speeds of at least 50% of customers at peak time (8pm to 10pm). Fibre/cable services at the postcode are subject to availability and may differ between properties within a postcode. Speeds can be affected by a range of technical and environmental factors. The speed at the property may be lower than that listed above. You can check the estimated speed and confirm availability to a property prior to purchasing on the broadband provider's website. Providers may increase charges. The information is provided and maintained by Decision Technologies Limited. **This is indicative only and based on a 2-person household with multiple devices and simultaneous usage. Broadband performance is affected by multiple factors including number of occupants and devices, simultaneous usage, router range etc. For more information speak to your broadband provider.
Map data ©OpenStreetMap contributors.





