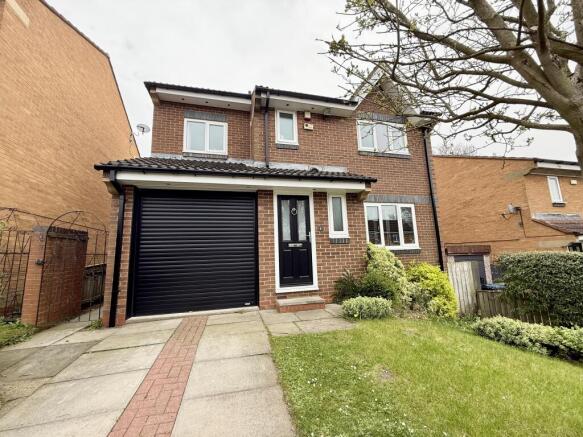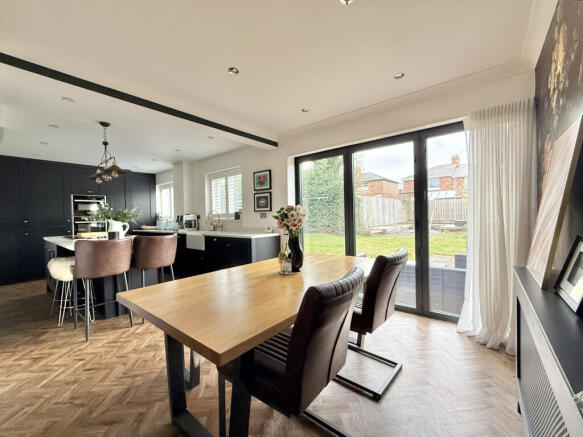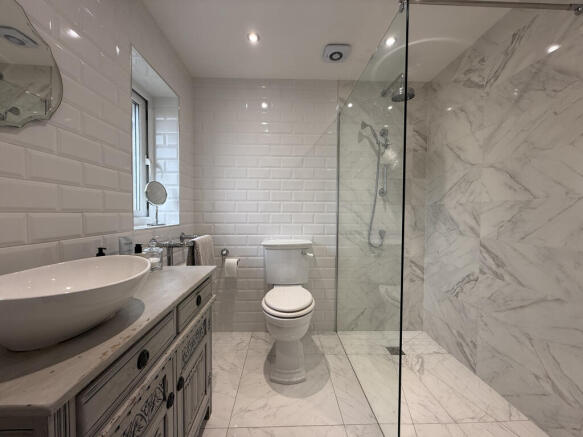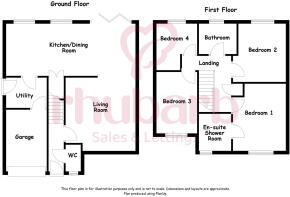Martindale Park, Houghton le Spring, Tyne And Wear
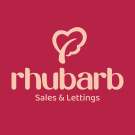
- PROPERTY TYPE
Detached
- BEDROOMS
4
- BATHROOMS
3
- SIZE
1,087 sq ft
101 sq m
Key features
- Beautifully refurbished 4-bed detached home in a cul-de-sac
- Stunning open-plan kitchen, dining & living area with island
- Luxury bathroom & a gorgeous en-suite to main bedroom
- Superb size rear garden — perfect for relaxing & entertaining
- Driveway providing off-street parking
- Fantastic location with great schools, amenities & transport links nearby
Description
Please note The freehold is currently being acquired and the property will be sold with the freehold in place.
Nestled in the town of Houghton-le-Spring, part of the City of Sunderland in Tyne and Wear, this home is ideally situated between the cities of Durham and Sunderland, with Seaham and the North Sea just a short drive away. The town offers a range of local amenities, including shops, a supermarket, library, and Post Office.
Superb transport links make it easy to connect to Sunderland, Durham, Newcastle, and the wider North East, providing you with the best of both city life and countryside charm.
Standout Features:
Breathtaking Open-Plan Kitchen, Living & Dining Space
The heart of this home is the incredible open-plan kitchen, living, and dining area — a superb space designed for both family life and entertaining. The kitchen boasts a high-specification finish, featuring a central island with breakfast bar seating, premium integrated appliances, sleek cabinetry, and elegant work surfaces. This stylish and versatile space effortlessly flows into a spacious dining and living area, flooded with natural light from large windows and patio doors opening onto the private rear garden.
Four Generously Proportioned Bedrooms
Well-sized rooms offering versatility for family living, home working, or guest accommodation.
Gorgeously Designed Bathrooms
The property benefits from a luxurious family bathroom and an exquisite en-suite to the master bedroom, both finished to an impeccable standard. Featuring contemporary tiling, designer fixtures, and a spa-like feel — these spaces have been thoughtfully designed to deliver everyday indulgence.
Excellent Size Rear Garden
A family-friendly outdoor space ideal for alfresco dining and relaxing weekends. Gated side access leads to a superbly sized garden with multiple patio areas and a substantial lawn, offering ample space for outdoor activities.
Off-Street Parking
The property offers a driveway providing off street parking ensuring convenience and ease of access.
Entrance Hallway
A welcoming entrance hallway with stylish herringbone-style LVT flooring, a modern radiator cover, and a staircase leading to the first floor.
Cloakroom/WC
Beautifully designed cloakroom featuring striking feature wallpaper and sleek black gloss tiles. Fitted with a high-quality wall-mounted wash basin, WC, radiator, window provides natural light and herringbone-style LVT flooring.
Living Area
4.21m x 4.02m
A gorgeous open plan and inviting living space featuring designer floral feature wallpaper and herringbone-style LVT flooring with underfloor heating for year-round comfort. The room is centred around a striking built-in electric fire with multiple lighting modes and colour options, creating the perfect ambience at the touch of a button. Finished with elegant window shutters, this beautifully styled room offers a perfect blend of character and contemporary touches.
Open to:
Dining Kitchen Area
7.07m x 3.1m
A stunning open-plan kitchen and dining space with herringbone-style LVT flooring and underfloor heating throughout. The kitchen is fitted with sleek dark shaker-style units, luxurious quartz worktops, and a spacious central island with integrated induction hob, pop-up extractor, and breakfast bar. High-spec integrated appliances include a Neff Slide&Hide pyrolytic oven, microwave oven, larder fridge, dishwasher, and a charming Belfast sink, offering both practicality and character.
Elegant window shutters, full-width bifold doors open to the garden, creating a seamless indoor-outdoor flow — perfect for family living and entertaining.
Utility Room
2.25m x 1.74m
A practical utility room with plumbing for a washing machine, space for a condenser tumble dryer, and additional fridge/freezer space. It also offers side entrance access and internal access to the garage.
First Floor
Landing
Bedroom 1
3.06m x 3.87m
A bright and spacious bedroom featuring a bold feature wallpaper and tasteful black walls, creating a stylish yet welcoming atmosphere. Shutters on the windows add both elegance and privacy to this beautifully designed space.
En-suite Shower Room
A beautifully designed, high-spec en-suite featuring a walk-in shower with both rainfall and handheld showerheads. The WC and wash basin are elegantly set on an antique-style vanity unit, crafted with intricate detailing, while the carefully selected tiles complement each other perfectly, adding a touch of luxury to the space.
Bedroom 2
3.35m x 3.08m
3.35 x 3.08 max
Another beautifully presented double bedroom with window overlooking the rear garden that would be perfect as a guest room or a comfortable second bedroom.
Bedroom 3
3.53m x 2.53m
Another good-sized third double bedroom with neutral decor, window to the front elevation, and radiator.
Bedroom 4
2.69m x 2.34m
A versatile fourth bedroom, ideal for use as a bedroom or a home study/office. With a window overlooking the garden, offering a pleasant outlook and a radiator.
House Bathroom
This Stunning Boutique-Style Bathroom bathroom offers a luxurious, boutique hotel feel with bold, contemporary styling. Featuring elegant blush pink brick tiles paired with dramatic matte black walls, the space is finished to an exceptional standard.
The freestanding roll-top bath, with statement black exterior and overhead rainfall shower, creates a striking focal point, complemented by ornate mirrored detailing and stylish shower curtains. A bespoke vanity unit with gold accents, a countertop basin, and high-quality fixtures add to the sophisticated aesthetic.
Outside
This property boasts a driveway that provides easy access to a garage with an electric roller door. The front garden is well-maintained, featuring a mix of trees and shrubs. Gated side access leads to the impressive size rear garden, which offers plenty of space with patio areas, ideal for entertaining or simply relaxing outdoors, while the large lawn provides an excellent space for children to play, gardening, or enjoying the open air.
Leasehold Details
Please be advised that this property is leasehold. Our vendors have informed us that there are 68 years remaining on the lease term, and the annual ground rent payable is £45.00. The freehold is currently being acquired and the property will be sold with the freehold in place. If you would like a copy of the lease or require any additional information, please do not hesitate to contact us.
Please note: While we make every effort to ensure the accuracy of this information, we strongly recommend that potential buyers seek their own legal advice to verify the lease terms and any future implications related to the leasehold arrangement.
Disclaimers:
All descriptions, measurements, and floor plans are provided as a guideline only and should not be relied upon as exact representations. While every effort has been made to ensure accuracy, the details are for informational purposes and may be subject to change. Interested parties are advised to independently verify any information before making a decision.
Please note that any appliances included in the property have not been tested and will not be tested prior to sale. Rhubarb sales & lettings will not be held liable for their condition or functionality.
POINT TO NOTE:
Upon acceptance of an offer deemed acceptable by the seller, we require a payment of £25 per purchaser. This covers the cost of Anti-Money Laundering (AML) checks and associated administration.
Please note that AML checks are a legal requirement, and this non-refundable fee is necessary to carry out those checks in compliance with current legislation.
FULL DISCLOURE
Rhubarb Sales and Lettings is marketing this property on behalf of a relative of an owner of the company. As such, we declare that there is a personal connection between the seller and a member of our team. All property details and marketing materials have been prepared with the utmost care and accuracy, and we are committed to providing a professional service throughout the process. However, we encourage prospective buyers to conduct their own due diligence before making any decisions.
- COUNCIL TAXA payment made to your local authority in order to pay for local services like schools, libraries, and refuse collection. The amount you pay depends on the value of the property.Read more about council Tax in our glossary page.
- Ask agent
- PARKINGDetails of how and where vehicles can be parked, and any associated costs.Read more about parking in our glossary page.
- Yes
- GARDENA property has access to an outdoor space, which could be private or shared.
- Yes
- ACCESSIBILITYHow a property has been adapted to meet the needs of vulnerable or disabled individuals.Read more about accessibility in our glossary page.
- No wheelchair access
Martindale Park, Houghton le Spring, Tyne And Wear
Add an important place to see how long it'd take to get there from our property listings.
__mins driving to your place
Get an instant, personalised result:
- Show sellers you’re serious
- Secure viewings faster with agents
- No impact on your credit score

Your mortgage
Notes
Staying secure when looking for property
Ensure you're up to date with our latest advice on how to avoid fraud or scams when looking for property online.
Visit our security centre to find out moreDisclaimer - Property reference CBR-17605101. The information displayed about this property comprises a property advertisement. Rightmove.co.uk makes no warranty as to the accuracy or completeness of the advertisement or any linked or associated information, and Rightmove has no control over the content. This property advertisement does not constitute property particulars. The information is provided and maintained by Rhubarb Sales and Lettings, Covering Wakefield and surrounding areas. Please contact the selling agent or developer directly to obtain any information which may be available under the terms of The Energy Performance of Buildings (Certificates and Inspections) (England and Wales) Regulations 2007 or the Home Report if in relation to a residential property in Scotland.
*This is the average speed from the provider with the fastest broadband package available at this postcode. The average speed displayed is based on the download speeds of at least 50% of customers at peak time (8pm to 10pm). Fibre/cable services at the postcode are subject to availability and may differ between properties within a postcode. Speeds can be affected by a range of technical and environmental factors. The speed at the property may be lower than that listed above. You can check the estimated speed and confirm availability to a property prior to purchasing on the broadband provider's website. Providers may increase charges. The information is provided and maintained by Decision Technologies Limited. **This is indicative only and based on a 2-person household with multiple devices and simultaneous usage. Broadband performance is affected by multiple factors including number of occupants and devices, simultaneous usage, router range etc. For more information speak to your broadband provider.
Map data ©OpenStreetMap contributors.
