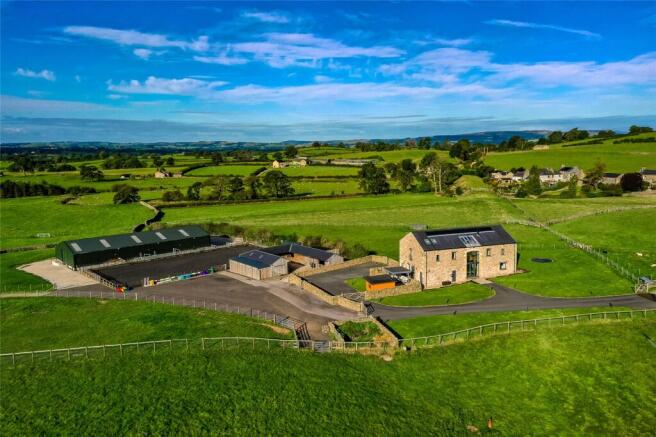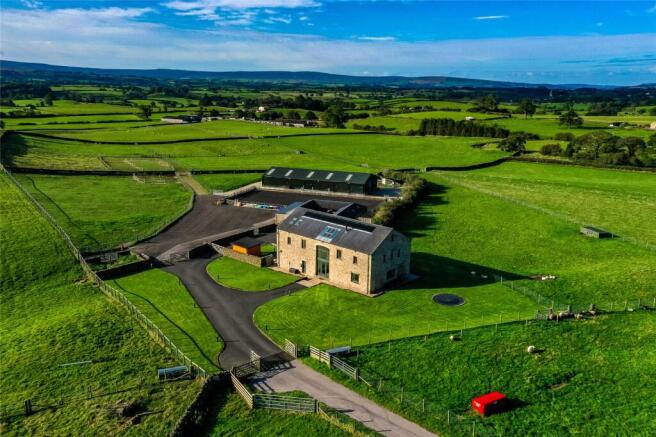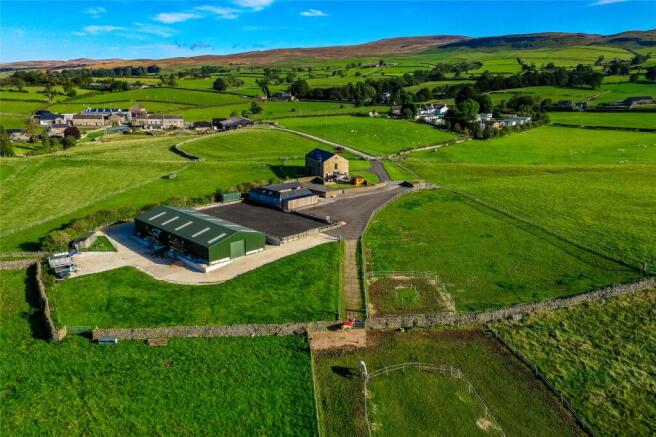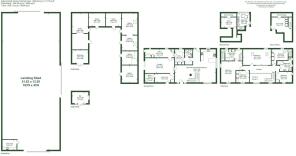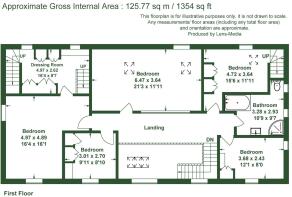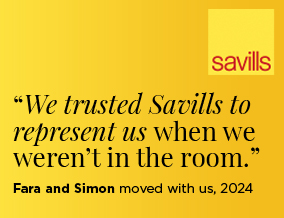
Ingleborough View Barn, Westhouse, Ingleton, North Yorkshire, LA6

- PROPERTY TYPE
Equestrian Facility
- BEDROOMS
5
- SIZE
Ask agent
- TENUREDescribes how you own a property. There are different types of tenure - freehold, leasehold, and commonhold.Read more about tenure in our glossary page.
Freehold
Key features
- Superb detached barn conversion renovated to a high specification
- Range of equine facilities including arena, stable block and multi-purpose farm building
- Rural setting with far reaching views of the surrounding countryside
- Grassland and paddocks ideal for equestrian and livestock use
- Consented as a B1 ‘Live Work’ Unit
- In total about 17.23 acres
- EPC Rating = B
Description
Description
Situation
The property is situated on the western fringe of the Yorkshire Dales National Park in the hamlet of Westhouse, west of Ingleton village and the distinctive landscapes of the Pennines. The property is well located for wider connectivity with swift access onto the A65, A687 and the rail network.
The nearest rail station is in Bentham 4.7 miles away and is served by Northern Trains linking to Leeds and Manchester. The property’s location offers an attractive balance between idyllic rural life with the practicality of modern living.
Description
Ingleborough View Barn is an excellent example of a well-appointed contemporary barn conversion with modern equestrian facilities. The barn was converted approximately ten years ago and retains much of the original stone façade with slate roof. The interior in contrast is an impressive example of modern design enhancing the pre-existing footprint to form a comfortable, well-proportioned house. The equestrian facilities adjacent include an ‘all-weather’ arena, stabling block and expansive general purpose building, ideally suited to those in search of a lifestyle property with a manageable amount of land. Approximately 16 acres of amenity grassland surrounds the property.
Situated in close proximity to the Pennines and Yorkshire Dales National Park, the property is surrounded by wonderful upland country that typifies the area and presents a tranquil background.
Ingleborough View Barn is a versatile property that lends itself to a variety of uses, including equestrian, amenity or other rural enterprise. The functionality of the property together with comfort and modernity represent a rare opportunity.
Ingleborough View Barn
The property sits on the southern fringe of the hamlet of Westhouse in close proximity to Ingleborough and Ribblehead Viaduct on the edge of the Yorkshire Dales.
The main house was renovated circa 2015 to an impressive standard and over the years has been consolidated with the acquisition of the neighbouring land and the addition of the equestrian arena and general purpose building.
The property is approached by a gated tarmac drive which leads to a hard standing parking area east of the house. The house has been sympathetically renovated and arranged over three floors, sitting in an elevated, east facing position extending to over 3,000 sq ft.
The ground floor accommodation comprises an expansive open plan kitchen with fitted Quooker tap offering sparkling, chilled or boiling water, integrated Miele coffee machine, Smeg double American fridge and separate under counter wine chiller; followed by reception room with statement log burner, part of this room is double height with a large glazed former barn entrance. Adjacent is a cinema room leading to office and separate entrance, boot room, boiler room housing the ground source heat pump, utility room and downstairs shower room with WC and sink. Ample storage is fitted throughout with stone flag floors and under floor heating in all rooms.
The first floor includes a mezzanine landing, five double bedrooms and family bathroom with bath, WC and sink. The principal bedroom benefits from a private dressing room from which a staircase ascends to the ensuite bathroom with shower, bath, WC and double sink and additional store room. There is a second bedroom to an upper level which could be used as a dressing room or private suite, providing ample storage. Both bathrooms are fitted with tile TVs and the property has an integrated Smart Homes System by Lutron throughout which operates the lights, blinds and keypads etc.
A south facing terrace, covered seating area and lawn sit adjacent to the property together with a timber built summerhouse housing an indoor bar and entertaining area. West of the house is a second decked terrace. An electric point for hot tub is also available.
The house is heated by a Ground Source heat pump and subsidised by Photovoltaic solar panels to the roof space generating £250+ per quarter.
Equestrian Facilities and Building
A well-appointed timber built stable block arranged in a horseshoe format lies southwest of the property housing three horse boxes, tack room fitted with WC and sink, hay room and work shop.
To the rear of the stable block lies a substantial ‘all weather’ arena with rubber and sand surface, flood lit for all year round use. A storage container providing for additional storage sits adjacent, screened from the house by the stables. A substantial modern farm building lies southwest of the house and provides a generous space for multi-purpose use. The building is of steel portal frame construction with steel profile roof and cladding with a concrete floor. There is a segmented small kitchen area including sink. The building is supplied with water and electricity and is currently used for lambing and general storage. It could easily be re-purposed for alternative livestock accommodation or additional stabling/equine use.
South of the equestrian facilities and farm building is a muck midden and further hard standing area providing good access and parking for large vehicles, machinery or loading.
CCTV surveillance is fitted to the stable block and farm building.
Land
The land comprises 15.43 acres of amenity grassland broadly divided into 8 parcels. Currently used as pony paddocks and sheep grazing, the land is of a manageable size and bound by dry stone walls and stock proof fencing. Much of the land lies to the east and south of the property and is bordered by open fields and undulating countryside. All parcels are supplied with water and the land is classified Grade 3 under the Agricultural Land Classification, lying approximately 130 to 135 metres above sea level.
Acreage: 17.23 Acres
Additional Info
GENERAL INFORMATION
Tenure - The freehold of the property is offered for sale with vacant possession.
Rights of Way, Easements & Wayleaves - The property is sold subject to, and with the benefit of, all rights of way whether public or private, whether referred to in these particulars or not.
Services - Mains electricity and water supply and private drainage. A ground source heat pump provides central heating and hot water. The property is installed with photovoltaic solar panels and LPG gas supplies the cooker.
Fixtures and Fittings - All items normally designated as fixtures and fittings are specifically excluded from the sale, however may be available by separate negotiation. These include one container, machinery and the integrated Bang Olufsen TV and Audio System fitted through out.
Local Authority - North Yorkshire Council, 1 Belle Vue Square Broughton Road, Skipton, North Yorkshire, BD23 1FJ
Access - Direct access leads from the public highway, Burrow Road, onto a shared driveway. The northern and southern segments of the driveway are retained and the middle segment is in third part ownership. Right of access is granted to both parties over the respective elements with maintenance costs to be shared.
Subsidies & Grants - The land is currently subject to a Mid-Tier Countryside Stewardship Scheme and the purchaser would be required to take over and honour this agreement.
Sporting Rights - The sporting rights are in hand and included in the sale insofar as they are owned.
Mineral Rights - The mines and minerals are included in the sale insofar as they are owned.
Council Tax - Ingleborough View Barn – Council Tax Band F
Planning - The property was granted consent to convert under a ‘live work’ unit B1 class use. The building shall be occupied and operated for the dual purpose of both business and residential.
Energy Performance Certificates - Ingleborough View Barn - Band B
Method of sale - Ingleborough View Barn is offered for sale by private treaty as a whole. All prospective purchasers are encouraged to register their interest with Savills.
Viewing - Strictly by appointment through the joint selling agents Savills.
what3words - ///singer.perfumed.having
Post Code - LA6 3NZ
Health and Safety - Given the potential hazards we would ask you to be as vigilant as possible when inspecting for your own personal safety, in particular around the stables and land.
Brochures
Web Details- COUNCIL TAXA payment made to your local authority in order to pay for local services like schools, libraries, and refuse collection. The amount you pay depends on the value of the property.Read more about council Tax in our glossary page.
- Band: F
- PARKINGDetails of how and where vehicles can be parked, and any associated costs.Read more about parking in our glossary page.
- Yes
- GARDENA property has access to an outdoor space, which could be private or shared.
- Yes
- ACCESSIBILITYHow a property has been adapted to meet the needs of vulnerable or disabled individuals.Read more about accessibility in our glossary page.
- Ask agent
Ingleborough View Barn, Westhouse, Ingleton, North Yorkshire, LA6
Add an important place to see how long it'd take to get there from our property listings.
__mins driving to your place
Get an instant, personalised result:
- Show sellers you’re serious
- Secure viewings faster with agents
- No impact on your credit score
Your mortgage
Notes
Staying secure when looking for property
Ensure you're up to date with our latest advice on how to avoid fraud or scams when looking for property online.
Visit our security centre to find out moreDisclaimer - Property reference YOR250020. The information displayed about this property comprises a property advertisement. Rightmove.co.uk makes no warranty as to the accuracy or completeness of the advertisement or any linked or associated information, and Rightmove has no control over the content. This property advertisement does not constitute property particulars. The information is provided and maintained by Savills Rural Sales, York. Please contact the selling agent or developer directly to obtain any information which may be available under the terms of The Energy Performance of Buildings (Certificates and Inspections) (England and Wales) Regulations 2007 or the Home Report if in relation to a residential property in Scotland.
*This is the average speed from the provider with the fastest broadband package available at this postcode. The average speed displayed is based on the download speeds of at least 50% of customers at peak time (8pm to 10pm). Fibre/cable services at the postcode are subject to availability and may differ between properties within a postcode. Speeds can be affected by a range of technical and environmental factors. The speed at the property may be lower than that listed above. You can check the estimated speed and confirm availability to a property prior to purchasing on the broadband provider's website. Providers may increase charges. The information is provided and maintained by Decision Technologies Limited. **This is indicative only and based on a 2-person household with multiple devices and simultaneous usage. Broadband performance is affected by multiple factors including number of occupants and devices, simultaneous usage, router range etc. For more information speak to your broadband provider.
Map data ©OpenStreetMap contributors.
