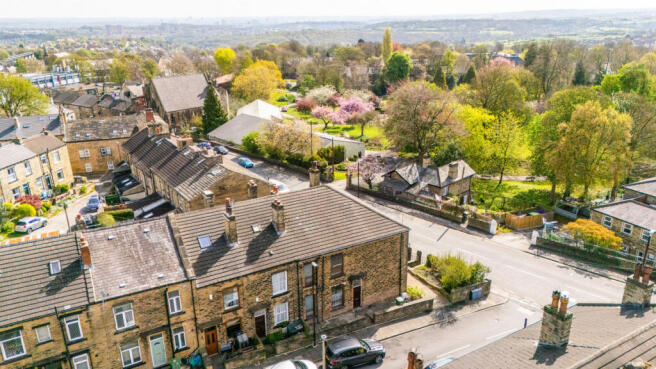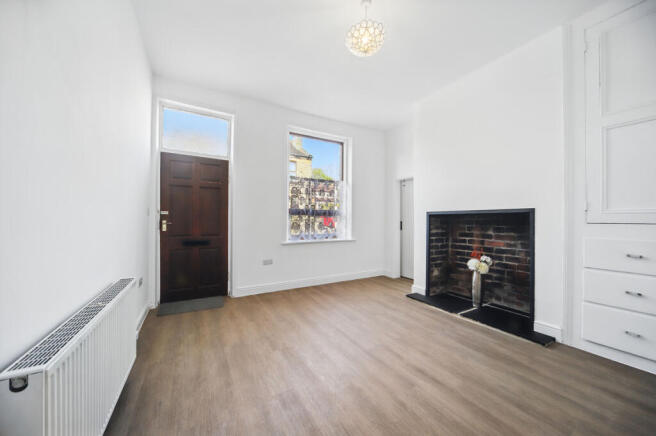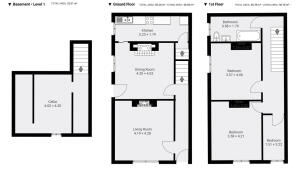Parkfield Mount, Leeds, LS28

- PROPERTY TYPE
End of Terrace
- BEDROOMS
3
- BATHROOMS
1
- SIZE
1,339 sq ft
124 sq m
- TENUREDescribes how you own a property. There are different types of tenure - freehold, leasehold, and commonhold.Read more about tenure in our glossary page.
Freehold
Key features
- Rare to market - first time available in nearly 100 years
- Stunning 3 bed stone built end terrace
- Prime location overlooking Pudsey Park
- Fully renovated to a high spec
- High ceilings and original period features
- Fully re-wired, re-plastered and new combi boiler
- Brand new fitted kitchen and stylish bathroom
- 2 Reception rooms with feature fireplace
- Spacious basement cellar with potential to convert
- Off-street parking
Description
Welcome to Parkfield Mount - a truly once-in-a-generation opportunity. Nestled in a prime position just steps away from Pudsey Park, this beautifully renovated three-bedroom stone built period home has been lovingly owned by the same family for over 80 years and now offers an immaculate blend of original character features and modern high-spec finishes.
Situated within a designated conservation area, this home enjoys a fantastic setting for local amenities, schools, cafes, and transport links, while the conservation area protects the charm of the surrounding streetscape.
Recently renovated from top to bottom, the property benefits from a complete rewire, re-plastering and modern white décor throughout that is finished to an impeccable standard and ready for the new owner to put their own stamp on it.
Boasting a new composite front external door, upgraded internal doors along with hard wired smoke alarms and heat detectors providing excellent security and peace of mind for many years to come. Additionally, high-quality Forbo flooring and good quality carpets run throughout adding to its warmth and comfort.
Entering through the original iron gate, which is set between two stone gateposts featuring original markings, you arrive at a mature front garden enclosed by a charming stone wall. A few steps lead up to the welcoming new (composite) front door.
Step inside to the stunning hallway that sets a striking first impression with its high ceilings, original archway, coving, dado rail, coat hanger, wooden bannister and stunning black and white chequered flooring - all beautifully retained and showcases the home's charm and elegance.
The ground floor hosts two generous reception rooms both bright and airy and with a stunning feature fireplace adding to the period feel and creating a cosy focal point. Additionally, there are vents to the chimney breast ensuring proper ventilation. The original built-in cupboard is located in the dining room.
The brand-new fitted kitchen at the rear features a charming, sage green shaker-style design with wood effect worktops, plenty of cupboard space, a fitted electric oven and hob, space for a fridge/freezer, space/plumbing for a washer and a practical broom cupboard for extra storage. Offering a sleek and stylish space for cooking and perfect for modern day living,
Upstairs, the spacious landing leads to two large double bedrooms and a well-sized single bedroom each benefitting from high ceilings, lots of natural light and finished to a high standard. The front bedrooms enjoy lovely views across Pudsey Park adding to the sense of space and tranquility.
The stylish and contemporary bathroom is newly fitted with a white three-piece suite comprising a rain shower over the bath, pebble grey tiled splashbacks that are both attractive and easy to clean, and a modern towel radiator for added comfort. The new combi boiler is also housed discreetly within the bathroom.
A spacious basement cellar offers excellent storage or potential for conversion (subject to any necessary consents) providing the opportunity to create additional living space, if desired.
The property also benefits from PVCu double glazing, gas central heating, new internal doors and a new composite front door enhancing energy efficiency and security.
Externally, the property boasts a mature front garden with a surrounding stone wall, an original iron gate and a few steps leading to the front door giving a charming first impression. To the side, there is a paved area leading to the side entrance door and a gravelled driveway providing valuable off-street parking, a prized feature in this central location.
Homes of this calibre combining original features and modern updates, so close to Pudsey’s amenities, are incredibly rare.
LOCATION
Perfectly placed on the doorstep of Pudsey Park and a short walk to Pudsey Town Centre
an historic market town boasting a vast range of eateries, bars, weekly market, local shops, boutiques, cafe’s, gyms, swimming pool and larger shopping complexes including Owlcoates Shopping Centre, Belgrave Shopping complex as well as walks in the local countryside.
The property offers excellent transport links to the Ring Road giving easy access to Leeds City Centre and surrounding areas. There is also a central Bus station nearby and Pudsey train station is within easy reach. Leeds-Bradford Airport is just a short drive away.
Close to highly regarded Ofsted ‘Good’ and ‘Outstanding’ local schools, this property is perfectly positioned for small families and professionals alike.
ACCOMMODATION
Ground Floor
New composite front door opens up to….
ENTRANCE HALL
Spacious hallway with a stunning original archway, coving, dado rail, coat hanger and the original bannister—all beautifully retained. Charming black and white chequered flooring. Giving access to the two reception rooms and stairs to the first floor.
LIVING ROOM 4.19m x 4.28m
High ceilings, re-plastered walls, re-decorated, new flooring, new skirtings and radiator. Chimney breast with air vent. Carpeted and radiator. Double glazed leaded window outlooking the front and provides plenty of natural light.
DINING ROOM 4.20m x 4.03m
The heart of the living space is the stunning brick feature fireplace with built-in air vents to the chimney breast creating a warm and inviting atmosphere. Original built-in cupboard and double glazed window to the side allowing lots of light to flood in. Radiator and Forbo flooring. There is a wooden external door to the side that opens out onto the paved outdoor area. Internal sliding door leading to…
KITCHEN 5.23m x 1.79m
Brand new fitted sage green shaker kitchen with wood effect worktops and a range of wall and base units, space for a fridge/freezer and plumbing/space for a washing machine plus a practical broom cupboard for extra storage. Double glazed window to the side aspect, new slimline radiator and laminate wood flooring.
BASEMENT CELLAR 4.02m x 4.20m
The basement cellar benefits from a small window and offers excellent potential for conversion into a home office, gym or hobby room.
LANDING
Spacious landing, carpeted and giving access to the three bedrooms and bathroom.
BEDROOM ONE 3.58m x 4.21m
A large double bedroom is a bright and airy space featuring a high ceiling that enhances the sense of openness, a double glazed leaded window outlooking the front and a lovely outlook across Pudsey Park. Carpeted and central heating radiator.
BEDROOM TWO 3.57m x 4.06m
Another good sized double bedroom with a double glazed window outlooking the side elevation. Carpeted and central heating radiator.
BEDROOM THREE 1.15m x 3.22m
A single bedroom features a double glazed leaded window outlooking the front, providing a lovely outlook across Pudsey Park. This bright and airy room is perfect as a bedroom, home office, or nursery. Carpeted and central heating radiator.
BATHROOM 3.58m x 1.79m
Modern three-piece bathroom suite exudes luxury comprising a bath with rain shower, shower screen, w/c and wash basin. Pebble grey splashback tiling, towel radiator and dark grey vinyl flooring for a stylish and characterful finish. Double glazed window to the side elevation.
LOFT SPACE
Accessed from the landing, the property benefits from a spacious loft with potential to convert (subject to any necessary planning consents). There is currently no ladder access.
ADDITIONAL NOTES
Freehold title (unregistered)
Council Tax Band B
EPC rating D
Conservation area
- COUNCIL TAXA payment made to your local authority in order to pay for local services like schools, libraries, and refuse collection. The amount you pay depends on the value of the property.Read more about council Tax in our glossary page.
- Band: B
- PARKINGDetails of how and where vehicles can be parked, and any associated costs.Read more about parking in our glossary page.
- Yes
- GARDENA property has access to an outdoor space, which could be private or shared.
- Yes
- ACCESSIBILITYHow a property has been adapted to meet the needs of vulnerable or disabled individuals.Read more about accessibility in our glossary page.
- Ask agent
Parkfield Mount, Leeds, LS28
Add an important place to see how long it'd take to get there from our property listings.
__mins driving to your place
Get an instant, personalised result:
- Show sellers you’re serious
- Secure viewings faster with agents
- No impact on your credit score
Your mortgage
Notes
Staying secure when looking for property
Ensure you're up to date with our latest advice on how to avoid fraud or scams when looking for property online.
Visit our security centre to find out moreDisclaimer - Property reference RX575730. The information displayed about this property comprises a property advertisement. Rightmove.co.uk makes no warranty as to the accuracy or completeness of the advertisement or any linked or associated information, and Rightmove has no control over the content. This property advertisement does not constitute property particulars. The information is provided and maintained by The Home Movement, Covering Leeds & Harrogate. Please contact the selling agent or developer directly to obtain any information which may be available under the terms of The Energy Performance of Buildings (Certificates and Inspections) (England and Wales) Regulations 2007 or the Home Report if in relation to a residential property in Scotland.
*This is the average speed from the provider with the fastest broadband package available at this postcode. The average speed displayed is based on the download speeds of at least 50% of customers at peak time (8pm to 10pm). Fibre/cable services at the postcode are subject to availability and may differ between properties within a postcode. Speeds can be affected by a range of technical and environmental factors. The speed at the property may be lower than that listed above. You can check the estimated speed and confirm availability to a property prior to purchasing on the broadband provider's website. Providers may increase charges. The information is provided and maintained by Decision Technologies Limited. **This is indicative only and based on a 2-person household with multiple devices and simultaneous usage. Broadband performance is affected by multiple factors including number of occupants and devices, simultaneous usage, router range etc. For more information speak to your broadband provider.
Map data ©OpenStreetMap contributors.




