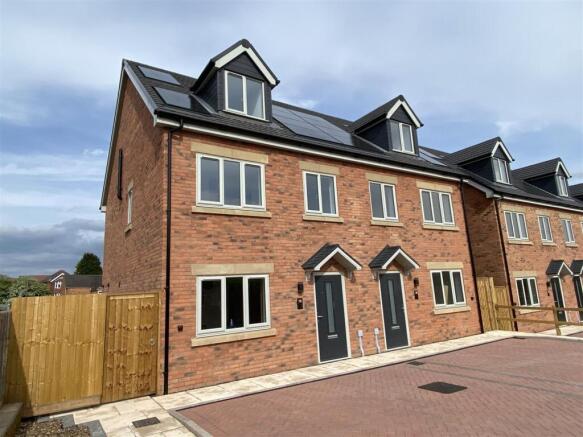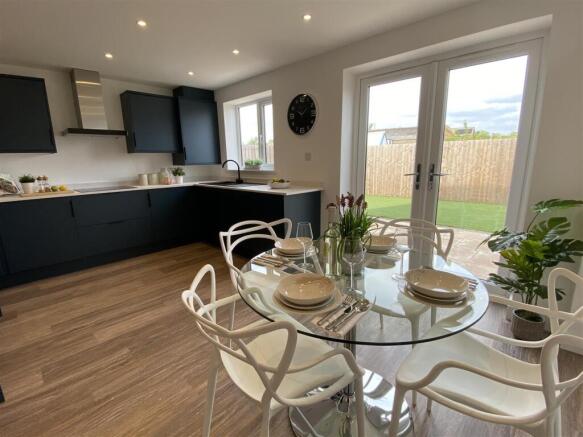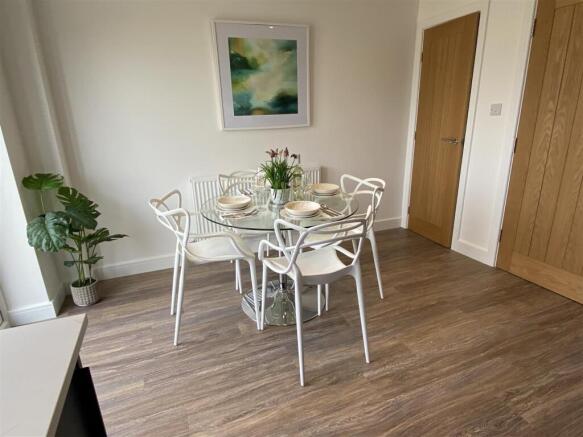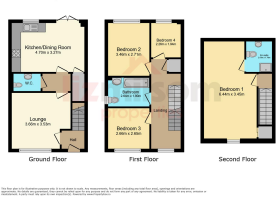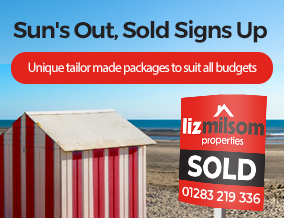
Mount Road, Castle Gresley, DE11 9ES

- PROPERTY TYPE
Semi-Detached
- BEDROOMS
4
- BATHROOMS
2
- SIZE
Ask agent
- TENUREDescribes how you own a property. There are different types of tenure - freehold, leasehold, and commonhold.Read more about tenure in our glossary page.
Freehold
Key features
- Splendid contemporary SHOWHOME
- Stunning fully fitted Dining Kitchen
- Idyllic semi-rural location
- Lounge, Stylish bathroom & en-suite
- Spacious Master bedroom
- 2 further double bedrooms, Bed 4/office
- Double width off road parking
- Solar panels & EV charging point
- Low maintenance rear garden
- Call us today to view this beautiful home
Description
Location - A thriving community right at the heart of the National Forest, the property is pleasantly situated, in a pleasant semi-rural location enjoying distant views of open countryside. The village of Castle Gresley has become an increasingly popular place to live for those appreciating the natural beauty and excellent amenities in the area, within easy walking distance is a local Sainsburys Convenience Store, Gresleydale Health Centre with Chemist within and a small parade of shops. This South Derbyshire village also benefits from lying within easy access of the M42 motorway and the A444 and therefore offers good transport links with the major towns and cities throughout the Midlands.
The Beautifully Presented Accommodation: -
Entrance Hallway - A look inside will reveal a welcoming reception hall with stairs leading off to the first floor and access to the Lounge, Guest Cloaks/WC and fabulous Dining Kitchen.
Lounge - 3.66 x 3.53 (12'0" x 11'6") - A door to the left opens to a well proportioned, front facing living room which enjoys plenty of natural light.
Downstairs Wc/Cloaks - 1.86 x 1.17 (6'1" x 3'10") - A contemporary guest cloakroom finished in white two piece suite with feature tall ladder style towel radiator, vanity unit with contemporary wash hand basin and pillar mixer tap and WC.
Fabulous Fully Fitted Howdens Dining Kitchen - 4.70 x 3.27 (15'5" x 10'8") - This is definitely the' heart of the home', located to the rear of the property and is the full width of the property- perfect for socialising and entertaining with family and friends. It comes with a well equipped Howden kitchen in a deep contemporary blue with contrasting marble effect countertops incorporating one and half bowl sink with black mixer tap. Fully equipped with all the appliances including a ceramic hob with feature extractor hob above, high level microwave oven with integral oven below, integral fridge freezer, dishwasher and washing machine. There is plenty of space for a dining table where French doors open out onto the landscaped gardens Lastly, there is a very useful understairs storage cupboard and door to the Hall.
Stairs To First Floor And Landing -
First Floor Double Bedroom 2 - 2.71 x 3.46 (8'10" x 11'4") -
First Floor Double Bedroom 3 - 2.65 x 2.66 (8'8" x 8'8") -
Well Proportioned Family Bathroom - Beautiful contemporary family bathroom with has a shaped shower bath with Crittall style glazed screen and black mixer tap, dual rainfall shower head above, vanity unit with pillar mixer tap and storage drawers beneath, provision for lighting and mirror above, WC, beautiful tiling to the bath area and tall chrome ladder style towel radiator.
First Floor Bedroom 4/Home Office - 1.94 x 2.26 (6'4" x 7'4") -
Second Floor -
2nd Floor To Spacious Master Bedroom - 3.45 x 6.44 (11'3" x 21'1") - Take the stairs to the second floor where there is a wonderful self contained master bedroom suite with dual aspect windows. This room really needs to be viewed to check out the size available, perfect for relaxing There is a pitched ceiling to one side of the room with dormer window to the fore and Velux window to the rear. There is a gorgeous contemporary en suite shower room with quadrant cubicle having black rainfall dual head shower above and marble effect tiling to the walls, vanity wash hand basin with storage drawers beneath, WC and heated towel radiator.
Leading To En Suite Shower Room - There is a gorgeous contemporary en suite shower room with quadrant cubicle having black rainfall dual head shower above and marble effect tiling to the walls, vanity wash hand basin with storage drawers beneath, WC and heated towel radiator.
Outside -
Double Width Off Road Parking - The property sits in a private drive setting behind a double width block paved driveway providing ample off road parking and ease.
Fully Enclosed Low Maintenance Rear Garden -
Tenure - Freehold - with vacant possession on completion. Liz Milsom Properties Limited recommend that purchasers satisfy themselves as to the tenure of this property and we recommend they consult a legal representative such as a solicitor appointed in their purchase.
Services - Water, mains gas and electricity are connected. The services, systems and appliances listed in this specification have not been tested by Liz Milsom Properties Ltd and no guarantee as to their operating ability or their efficiency can be given.
Viewing Strictly Through Liz Milsom Properties - To view this lovely property please contact our dedicated Sales Team at LIZ MILSOM PROPERTIES.
We provide an efficient and easy selling/buying process, with the use of latest computer and internet technology combined with unrivalled local knowledge and expertise. PUT YOUR TRUST IN US, we have a proven track record of success as the TOP SELLING AGENT locally – offering straight forward honest advice with COMPETITVE FIXED FEES.
Available:
9.00 am – 6.00 pm Monday, Tuesday, Wednesday
9.00 am - 8.00 pm Thursday
9.00 am - 5.00 pm Friday
9.00 am – 4.00 pm Saturday
Closed - Sunday
CALL THE MULTI-AWARD WINNING & GUILD AGENT TODAY
Important Notes - The property is set upon a private drive location so will be subject to a communal green space charge for the driveway maintenance.
Please note: It is quite common for some properties to have a Ring doorbell and internal recording devices.
Electricity supply: Mains. Water supply: Mains. Sewerage: Mains. Heating: Gas.
(Purchasers are advised to satisfy themselves as to their suitability).
Broadband type: Fibre - See Ofcom link for speed:
Mobile signal/coverage: See Ofcom link
Other plots are available 7A, 5B, 5A where customer choice may be available for the kitchen, bathroom etc
Wishing To Offer - See Notes Below - We are required by law to comply fully with The Money Laundering Regulations 2017 and as such need to complete AML ID verification and proof / source of funds checks on all buyers and, where relevant, cash donors once an offer is accepted on a property. We use the Checkboard app to complete the necessary checks, this is not a credit check and therefore will have no effect on your credit history. With effect from 1st April 2025 a non-refundable compliance fee of £30.00 inc. VAT per buyer / donor will be required to be paid in advance when an offer is agreed and prior to a sales memorandum being issued.
Measurements - Please note that room sizes are quoted in metres to the nearest tenth of a metre measured from wall to wall. The imperial equivalent is included as an approximate guide for applicants not fully conversant with the metric system. Room measurements are included as a guide to room sizes and are not intended to be used when ordering carpets or flooring.
Disclaimer - The particulars are set out as a general outline only for the guidance of intended purchasers or lessees, and do not constitute, any part of a contract. Nothing in these particulars shall be deemed to be a statement that the property is in good structural condition or otherwise nor that any of the services, appliances, equipment or facilities are in good working order. Purchasers should satisfy themselves of this prior to purchasing.
LMPL/LMM/MAC/25.04.2025/1 DRAFT
Brochures
Mount Road, Castle Gresley, DE11 9ESBrochure- COUNCIL TAXA payment made to your local authority in order to pay for local services like schools, libraries, and refuse collection. The amount you pay depends on the value of the property.Read more about council Tax in our glossary page.
- Band: C
- PARKINGDetails of how and where vehicles can be parked, and any associated costs.Read more about parking in our glossary page.
- Yes
- GARDENA property has access to an outdoor space, which could be private or shared.
- Yes
- ACCESSIBILITYHow a property has been adapted to meet the needs of vulnerable or disabled individuals.Read more about accessibility in our glossary page.
- Ask agent
Energy performance certificate - ask agent
Mount Road, Castle Gresley, DE11 9ES
Add an important place to see how long it'd take to get there from our property listings.
__mins driving to your place
Get an instant, personalised result:
- Show sellers you’re serious
- Secure viewings faster with agents
- No impact on your credit score


Your mortgage
Notes
Staying secure when looking for property
Ensure you're up to date with our latest advice on how to avoid fraud or scams when looking for property online.
Visit our security centre to find out moreDisclaimer - Property reference 33845631. The information displayed about this property comprises a property advertisement. Rightmove.co.uk makes no warranty as to the accuracy or completeness of the advertisement or any linked or associated information, and Rightmove has no control over the content. This property advertisement does not constitute property particulars. The information is provided and maintained by Liz Milsom Properties, Swadlincote. Please contact the selling agent or developer directly to obtain any information which may be available under the terms of The Energy Performance of Buildings (Certificates and Inspections) (England and Wales) Regulations 2007 or the Home Report if in relation to a residential property in Scotland.
*This is the average speed from the provider with the fastest broadband package available at this postcode. The average speed displayed is based on the download speeds of at least 50% of customers at peak time (8pm to 10pm). Fibre/cable services at the postcode are subject to availability and may differ between properties within a postcode. Speeds can be affected by a range of technical and environmental factors. The speed at the property may be lower than that listed above. You can check the estimated speed and confirm availability to a property prior to purchasing on the broadband provider's website. Providers may increase charges. The information is provided and maintained by Decision Technologies Limited. **This is indicative only and based on a 2-person household with multiple devices and simultaneous usage. Broadband performance is affected by multiple factors including number of occupants and devices, simultaneous usage, router range etc. For more information speak to your broadband provider.
Map data ©OpenStreetMap contributors.
