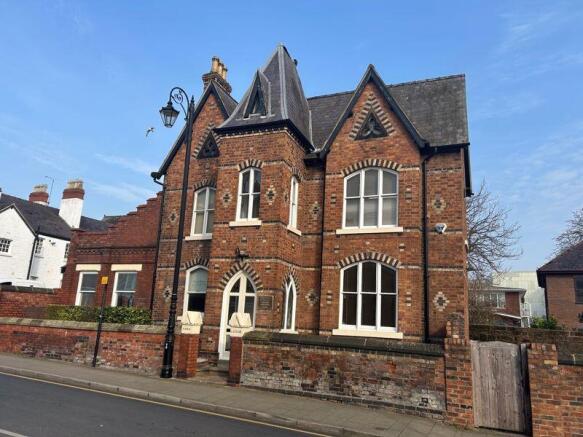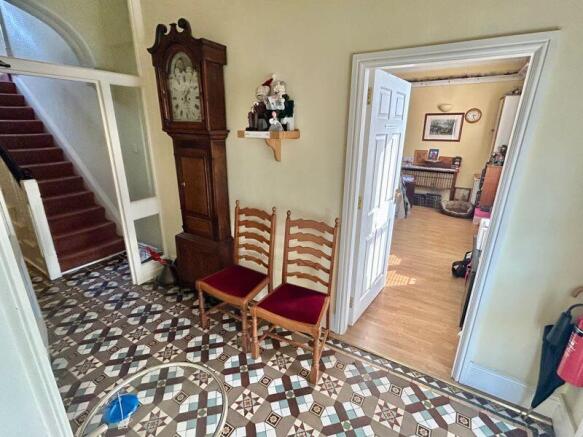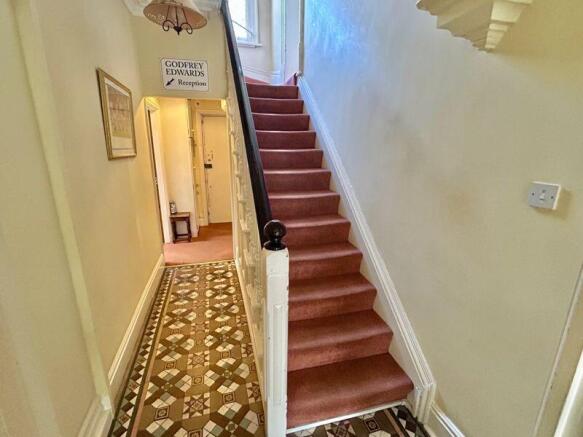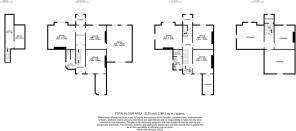Rhosddu Road, Wrexham
- PROPERTY TYPE
Retail Property (high street)
- SIZE
Ask agent
Key features
- Prominent Freehold Offices For Sale
- In a Handsome Period Building
- Useable Office Space of over 1400 square feet
- Plus Additional Utility Ancillaries
- Second Floor Storage Rooms of 475 square feet
- Rear Parking Allocation for 8 Vehicles
Description
On The Ground Floor
Entrance Porch
5' 11'' x 5' 7'' (1.80m x 1.71m)
Approached through a glazed entrance door. Gothic-style side windows with lead-lighting. Radiator. Period tessellated tiled floor. Twin inner glazed doors to:
Reception Hall
22' 6'' x 5' 9'' (6.85m x 1.74m)
Period tessellated tiled floor. Radiator. Ceiling rose. Corniced finish to ceiling. Ceiling spot-lights.
Rear Hallway
6' 1'' x 6' 0'' (1.85m x 1.82m)
With Staircase off to First Floor.
Ladies & Gents WC
10' 8'' x 5' 8'' (3.24m x 1.72m) overall.
High friction flooring. Double glazed window. Ladies & Gents WC's off. Pedestal wash hand basin with tiled splash-back.
Admin Office 1
14' 2'' x 11' 9'' (4.31m x 3.59m)
Radiator. Double glazed sash-style window. Corniced finish to ceiling. Friction flooring.
Admin Office 2
21' 4'' x 14' 10'' (6.51m x 4.52m)
Laminate timber-effect flooring. Three radiators. Loft access-point. Two double glazed windows to front elevation. Double glazed window to rear. External fire door.
Partner's Office
16' 2'' x 15' 7'' (4.93m x 4.75m)
Period window to bay. Radiator. Plate-shelf.
On The First Floor
Three Quarter Landing
Kitchenette (off)
6' 6'' x 5' 9'' (1.99m x 1.76m)
Fitted with stainless steel single drainer sink unit set into base storage cupboards having space for refrigerator. Wall mounted gas-fired central heating boiler. Tiling to sink area.
WC (off)
5' 8'' x 4' 2'' (1.72m x 1.27m)
Fitted with a two piece suite comprising close flush w.c. and wall mounted wash hand basin. Extractor fan.
Main Landing
21' 0'' x 6' 2'' (6.40m x 1.87m)
Feature arched window with lead-lighted and stained glass. Feature central archway. Corniced finish to ceiling.
Front Office 1
16' 3'' x 13' 11'' (4.95m x 4.25m)
Radiator. Windows to return elevations. Corniced finish to ceiling.
Front Office 2
14' 2'' x 11' 9'' (4.33m x 3.58m)
Period window. Corniced finish to ceiling. Radiator.
Rear Office 1
13' 7'' x 11' 11'' (4.13m x 3.63m)
Inter-communicating with:
Rear Office 2
12' 1'' x 7' 0'' (3.68m x 2.13m)
Cornice finish to ceiling. Radiator. Period window.
Photocopying Room
10' 4'' x 6' 1'' (3.14m x 1.86m)
Understairs store off. Period windows.
On The Second Floor
Landing
15' 5'' x 6' 0'' (4.71m x 1.82m)
Walk-In Store
5' 4'' x 3' 5'' (1.62m x 1.04m)
Storeroom
14' 2'' x 11' 9'' (4.33m x 3.59m)
Gothic-style window.
Filing Room 1
12' 8'' x 12' 4'' (3.86m x 3.75m)
Exposed purlins. Original window.
Filing Room 2/Server Room
16' 3'' x 9' 6'' (4.96m x 2.90m)
Gothic window. Exposed purlins.
Outside
To the front elevation there is an enclosed forecourt with pathway and step leading to the front door. To the right-hand elevation there is an enclosed brick-finished yard, whilst to the rear there is a further enclosed yard area leading to tarmacadam Parking Facility for 8 vehicles.
Services
Mains water, gas, electricity and foul drainage are understood to be connected to the property subject to statutory regulations.
The central heating to the property is a conventional radiator system effected by a wall mounted gas-fired boiler situated in the Kitchenette.
Tenure
Freehold. Vacant Possession on Completion.
VAT
It is understood that the property is registered for VAT.
Viewing
By prior appointment with the Agents.
EPC
EPC Rating - 106|E.
Directions
From the Agents Wrexham Offices proceed along King Street continuing down the full length to the painted roundabout at which turn right onto Rhosddu Road. The property will be observed after a short distance on the left-hand side.
Brochures
Property BrochureFull DetailsEnergy Performance Certificates
Energy Performance CertificateRhosddu Road, Wrexham
NEAREST STATIONS
Distances are straight line measurements from the centre of the postcode- Wrexham Central Station0.3 miles
- Wrexham General Station0.3 miles
- Gwersyllt Station1.9 miles
Notes
Disclaimer - Property reference 12238935. The information displayed about this property comprises a property advertisement. Rightmove.co.uk makes no warranty as to the accuracy or completeness of the advertisement or any linked or associated information, and Rightmove has no control over the content. This property advertisement does not constitute property particulars. The information is provided and maintained by Bowen, Wrexham. Please contact the selling agent or developer directly to obtain any information which may be available under the terms of The Energy Performance of Buildings (Certificates and Inspections) (England and Wales) Regulations 2007 or the Home Report if in relation to a residential property in Scotland.
Map data ©OpenStreetMap contributors.






