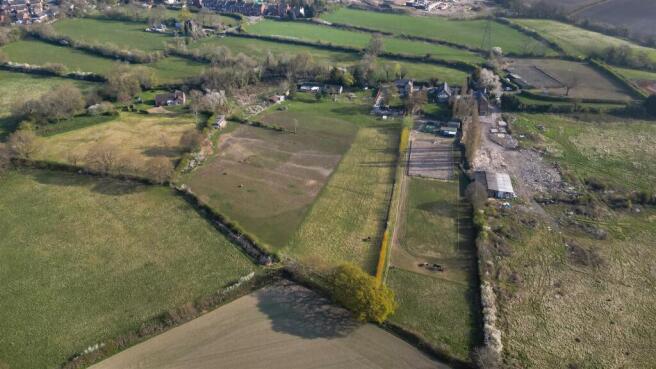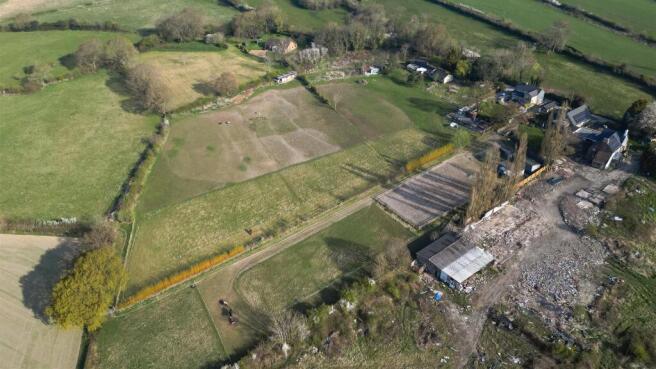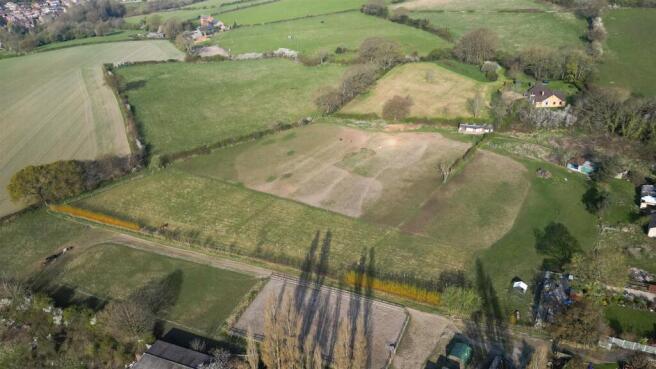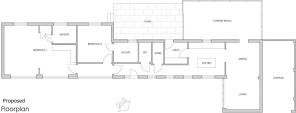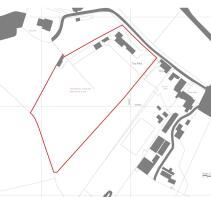
Development Site at The Stables, Dark Lane, Calow, Chesterfield
- PROPERTY TYPE
Plot
- BEDROOMS
2
- BATHROOMS
2
- SIZE
Ask agent
Key features
- A Rare Development Opportunity
- Stable Block With Full Planning Consent for Residential Conversion
- 2.77 Acre Plot in Secluded Semi Rural Position
- Stunning Views Over Open Countryside
- A Perfect Equestrian Opportunity
- Planning Reference NEDDC 22/00653/FL
- An Architect Designed Detached Bungalow
- Secluded But Convenient
- Separate Stable Block and Various Outbuildings
- Viewing By Appointment Only
Description
Nestled in the tranquil surroundings of Dark Lane, Calow, this remarkable building plot presents a rare opportunity for those looking to create their dream home. Spanning an impressive 2.77 acres, the land offers a secluded semi-rural position, complete with far-reaching views that enhance the natural beauty of the area.
The property currently stands as a block of stables but offers the potential to create three reception rooms, two bedrooms, and two bathrooms, providing a solid foundation for your vision. With full planning consent already in place, the potential for this site is truly exceptional. Imagine designing a bespoke residence that perfectly suits your lifestyle, all while enjoying the peace and serenity of the countryside. Despite its idyllic setting, this plot remains conveniently accessible to the town centre and the nearby village of Calow, ensuring that you can enjoy the best of both worlds.
This is not just a property; it is an invitation to create a home that reflects your personal style and aspirations.
Planning Consent - The property enjoys full conditional planning consent from North East Derbyshire District Council Ref 22/00653/FL dated 4th January 2023 for the change of use of former agricultural building to form a single residential dwelling. A copy of the approved drawings and decision notice are available from or upon request.
Planning Conditions - Condition 9 of the approval has been discharged and the decision notice is available upon request, together with a preliminary bat roost assessment and bat and bird box mitigation plan by Ramm Sanderson.
Deed Of Variation - The buyer of this site will have to adhere to a deed of variation already finalised and agreed by the current owners.
The deed allows a legal right of access to the property in consideration of some re-surfacing works to parts of lane leading to the site from Dark Lane including part of the lane that goes beyond the site frontage to the neighbour’s boundary.
Structural Condition Of Buildings - A structural report of the buildings has been undertaken by Dragon Structural Engineering Consultants dated March 2022. A copy can be made available upon request.
Services - Quotations have been obtained by the current owners and are available upon request for the following:
National Grid - Quote for a single phase electricity supply dated June 2024.
Severn Trent - A quote for a main water connection dated July 2024 together with the water mains record and supporting documents.
Viewing - By appointment only.
Outbuildings - As well as the main stable block subject to the planning approval, there is a separate block of stables and various outbuildings included in the sale.
Brochures
Development Site at The Stables, Dark Lane, Calow,Development Site at The Stables, Dark Lane, Calow, Chesterfield
NEAREST STATIONS
Distances are straight line measurements from the centre of the postcode- Chesterfield Station1.4 miles
- Dronfield Station5.9 miles



Notes
Disclaimer - Property reference 33845714. The information displayed about this property comprises a property advertisement. Rightmove.co.uk makes no warranty as to the accuracy or completeness of the advertisement or any linked or associated information, and Rightmove has no control over the content. This property advertisement does not constitute property particulars. The information is provided and maintained by Wilkins Vardy Residential, Chesterfield. Please contact the selling agent or developer directly to obtain any information which may be available under the terms of The Energy Performance of Buildings (Certificates and Inspections) (England and Wales) Regulations 2007 or the Home Report if in relation to a residential property in Scotland.
Map data ©OpenStreetMap contributors.
