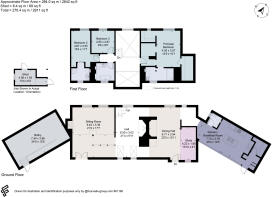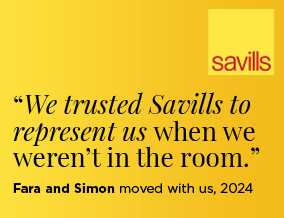
Mill Lane, Stedham, Midhurst, West Sussex, GU29

- PROPERTY TYPE
Detached
- BEDROOMS
3
- BATHROOMS
3
- SIZE
2,842-2,911 sq ft
264-270 sq m
- TENUREDescribes how you own a property. There are different types of tenure - freehold, leasehold, and commonhold.Read more about tenure in our glossary page.
Freehold
Key features
- A beautifully restored Grade II Listed home full of charm.
- Bright, spacious kitchen opening to a sunny terrace.
- Original features such as beams and fireplaces throughout.
- Stunning landscaped gardens with formal planting, wildflower area and mature trees.
- Planning permission in place for luxurious en suite accommodation in the attached Bothy, with separate garden access.
- Glorious riverside and countryside walks in the South Downs National Park on the doorstep.
- EPC Rating = F
Description
Description
With a lovely elevated position beside the church in the highly coveted village of Stedham close to the River Rother, Tye Hill is a beautifully restored Grade II Listed home from circa 16th century. Set within landscaped gardens of approximately 0.67 acres on the edge of the village, this idyllic residence has been meticulously renovated, marrying the property's historic architectural features with elegance and contemporary comfort. A rare opportunity, the property also benefits from approved planning permission to convert the characterful Bothy into further luxurious accommodation.
Entering the house, you are welcomed into a bright, well-appointed kitchen and breakfast room with a central island. This beautiful kitchen, featuring top-of-the-range appliances, has been thoughtfully planned for the serious cook. It opens onto a sunlit, brick-paved terrace through bifold doors—ideal for outdoor dining and entertaining. A separate utility room offers additional pantry storage and laundry facilities. There is also a cloakroom located on the other side of the kitchen.
Beyond the kitchen is the beamed dining room with space for a large table and an impressive inglenook fireplace. Adjacent to the dining room is an office space looking out onto the garden. The stunning double-height, vaulted central hall, with full-length windows and skylights flooding the space with light, gives the whole house a feeling of openness. This leads through to the spacious yet cosy sitting room. Original features have been retained, from exposed beams and beautifully preserved fireplaces, two of which have been enhanced with multi-fuel log-burning stoves, the perfect mix of period charm and modern convenience.
From the central hall, a wooden staircase with glass balustrades complements the original features of the house and rises to the vaulted landing, which is also bathed in natural light. This leads to three bedrooms and three bathrooms, all thoughtfully planned and stunningly executed. The principal suite is a peaceful retreat, featuring a generous walk-in wardrobe, an en suite shower room, and lovely views. Two further bedrooms are served by an en suite shower room and a family bathroom, offering luxurious comfort for guests and family alike.
The pretty gardens lie to the rear of the house and are thoughtfully landscaped with mature trees, a wonderful vine-clad walkway, structured borders, and a flourishing wildflower meadow. The brick terrace provides the perfect setting for outdoor dining.
The original Bothy is attached to the house, and this characterful outbuilding, currently used for storage, has planning permission in place to transform it into additional living accommodation, potentially integrating it with the main house. There is also planning permission to reinstate the original entrance on the front elevation of the house, with steps rising from the road. On the opposite side of the road, the property boundary extends to a large area used for parking and running down to the River Rother. This is in addition to the parking adjacent to the main property. Finally, a neatly placed garden shed, perfect for storage but currently used as an art studio, completes this wonderful countryside home.
Location
Stedham lies within the spectacular South Downs National Park, 2 miles from the historic market town of Midhurst, which is regularly named one of the best places to live in the UK with its fantastic range of amenities including restaurants, supermarkets, a sport centre, and numerous independent shops. The highly sought after village of Stedham, with its active community, has a pub, a garden centre and a sports club, as well as stunning polo grounds, home to Stedham Polo Club, and livery stables that are just moments from Tye Hill itself. The glorious River Rother runs ten metres from the property with numerous riverside and countryside walks on the doorstep.
The award-winning Cowdray Farm Shop is four miles away, while Cowdray Park and Goodwood offer a lively social scene for anyone interested in polo, golf, horse racing and motor racing. For sailing enthusiasts there are several centres along the coast, including Chichester harbour, Itchenor and Bosham. The cathedral city of Chichester offers a wealth of attractions, restaurants, shops and one of the UK’s flagship theatres, Chichester Festival Theatre. The affluent Surrey commuter town of Haslemere is 10 miles away with direct trains to London Waterloo from 49 minutes. Heathrow and Gatwick Airports can be reached in little over an hour.
Stedham itself Midhurst and Easebourne have their own primary schools and there are a host of independent preparatory and secondary schools in the area, including; Ditcham Park, Bedales Prep, Bedales School, Churchers College, Dorset House School and Seaford College.
From Midhurst, at the roundabout take the A272 exit on to Petersfield Road. After 1.6 miles turn right on to The Street. Continue on The Street for 0.4 miles then turn right on to Mill Lane, and the parking is directly on your left, property on your right. Please note, all times and distances are approximate.
Square Footage: 2,842 sq ft
Acreage: 0.67 Acres
Directions
What3words - ///oval.noses.tadpole
Additional Info
All mains services.
Brochures
Web Details- COUNCIL TAXA payment made to your local authority in order to pay for local services like schools, libraries, and refuse collection. The amount you pay depends on the value of the property.Read more about council Tax in our glossary page.
- Band: H
- PARKINGDetails of how and where vehicles can be parked, and any associated costs.Read more about parking in our glossary page.
- Yes
- GARDENA property has access to an outdoor space, which could be private or shared.
- Yes
- ACCESSIBILITYHow a property has been adapted to meet the needs of vulnerable or disabled individuals.Read more about accessibility in our glossary page.
- Ask agent
Mill Lane, Stedham, Midhurst, West Sussex, GU29
Add an important place to see how long it'd take to get there from our property listings.
__mins driving to your place
Get an instant, personalised result:
- Show sellers you’re serious
- Secure viewings faster with agents
- No impact on your credit score
Your mortgage
Notes
Staying secure when looking for property
Ensure you're up to date with our latest advice on how to avoid fraud or scams when looking for property online.
Visit our security centre to find out moreDisclaimer - Property reference PSG250028. The information displayed about this property comprises a property advertisement. Rightmove.co.uk makes no warranty as to the accuracy or completeness of the advertisement or any linked or associated information, and Rightmove has no control over the content. This property advertisement does not constitute property particulars. The information is provided and maintained by Savills, Petworth. Please contact the selling agent or developer directly to obtain any information which may be available under the terms of The Energy Performance of Buildings (Certificates and Inspections) (England and Wales) Regulations 2007 or the Home Report if in relation to a residential property in Scotland.
*This is the average speed from the provider with the fastest broadband package available at this postcode. The average speed displayed is based on the download speeds of at least 50% of customers at peak time (8pm to 10pm). Fibre/cable services at the postcode are subject to availability and may differ between properties within a postcode. Speeds can be affected by a range of technical and environmental factors. The speed at the property may be lower than that listed above. You can check the estimated speed and confirm availability to a property prior to purchasing on the broadband provider's website. Providers may increase charges. The information is provided and maintained by Decision Technologies Limited. **This is indicative only and based on a 2-person household with multiple devices and simultaneous usage. Broadband performance is affected by multiple factors including number of occupants and devices, simultaneous usage, router range etc. For more information speak to your broadband provider.
Map data ©OpenStreetMap contributors.








