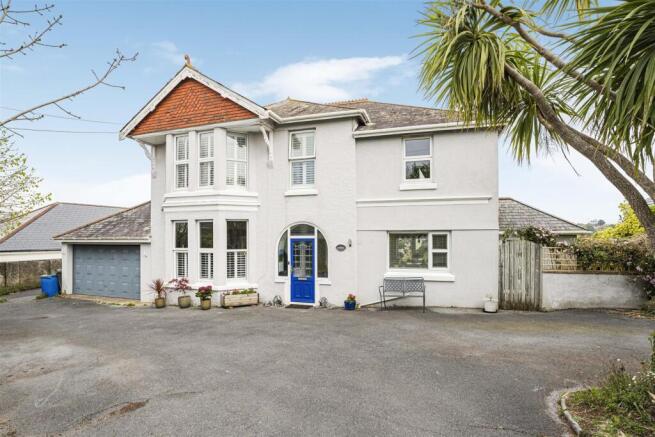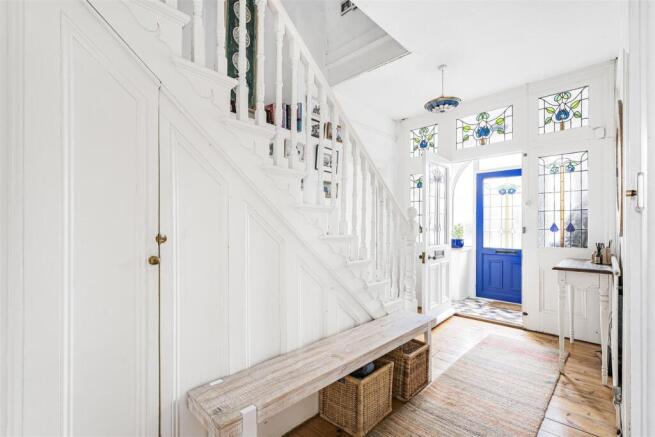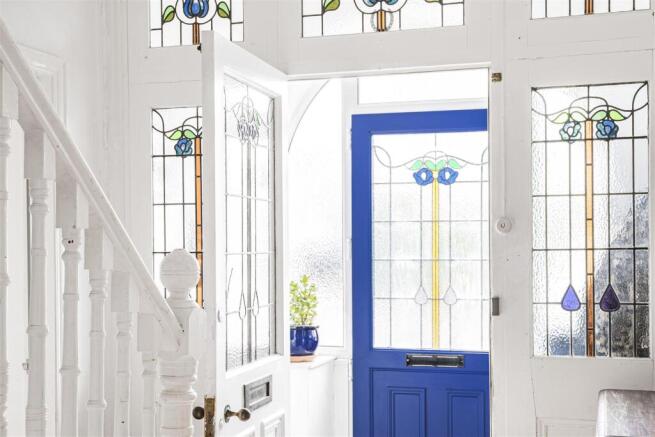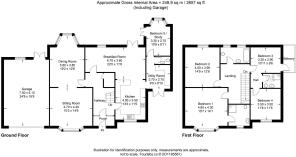
Holwell Road, Brixham

- PROPERTY TYPE
Detached
- BEDROOMS
4
- BATHROOMS
3
- SIZE
Ask agent
- TENUREDescribes how you own a property. There are different types of tenure - freehold, leasehold, and commonhold.Read more about tenure in our glossary page.
Freehold
Key features
- Distinctive Period Home
- Four/Five Bedrooms (Ensuite to Master)
- Generous Plot with Potential
- Immaculately Presented Throughout
- Ample Parking & Double Garage
- Annexe Potential
- Council Tax Band F
- Freehold
Description
Situation & Description - Rivendell is a distinctive and substantial 1920s detached residence, ideally positioned just half a mile from both the vibrant Town Centre and picturesque Harbour. Set on a gently sloping generous plot, this striking and prominent home benefits from extensive off-road parking and double garage. Lovingly and comprehensively remodelled by the current owners, it now boasts a stylish, contemporary interior while sympathetically preserving many of its charming original features. The property enjoys spacious room proportions flooded with natural light, and sits in an enviably sunny position, perfect for enjoying the outdoors in privacy and comfort.
Brixham, once known as the great fishery of the west, boasts a vibrant fishing port surrounded by colourful houses that paint a picturesque coastal scene. Renowned for its world-class seafood, the town’s historic harbour is a hive of activity, flanked by quaint boutiques and restaurants showcasing the local produce. Enthusiasts of the outdoors will appreciate its scenic coastal walks, golden beaches, and panoramic views from Berry Head National Nature Reserve. Embodying a unique blend of tradition and community spirit, Brixham promises a unique blend of serene seaside living and vibrant community spirit.
Accommodation - Entering Rivendell, you’re immediately struck by its warm and welcoming atmosphere, enhanced by a spacious hallway that sets the tone for the rest of the home. The property beautifully balances original 1920s character with thoughtful modern updates. Retained features such as internal doors and picture rails blend seamlessly with updated flooring, stylish lighting, and reconfigured living spaces. The sitting room features a charming wood-burning stove and exposed floorboards that continue into the formal dining area, adding warmth and continuity. A standout feature is the impressive kitchen/breakfast room, created by opening up two additional reception rooms to form an expansive and sociable heart of the home, ideal for entertaining.
Throughout both floors, the home offers exceptional versatility. Certain areas could easily be adapted into a self-contained studio annexe if desired giving this home an added flexibility. The living spaces are generous, and the high-quality Wickes kitchen is complemented by sleek stone-effect laminate worktops, a breakfast bar, and travertine tiled flooring in the utility and breakfast zones. A study, currently used as a home office, offers further flexibility as a potential fifth bedroom, playroom, or annexe space, conveniently located near a WC and the utility room.
Upstairs, the layout includes four spacious double bedrooms, with the master benefitting from a large ensuite, and a stylish new family bathroom with a freestanding bath serving the second bedroom. Two further doubles share a convenient Jack & Jill ensuite shower room.
Outside - The expansive, landscaped garden at Rivendell is a true highlight, offering a wonderful outdoor space with a sunny aspect and open outlook. Perfect for families or those who enjoy outdoor living as the garden is both attractive and functional. The rear garden provides different seating options to track the sun ideal for al fresco dining whilst a large ornamental pond takes centre stage bordered by colourful Acer trees. A notable feature of the property is the generous parking provision, including a double garage and ample space for a motorhome, small boat, or additional vehicles, rarely found so close to town.
Of particular interest is the potential development opportunity within the rear garden. Although the previously granted Outline Planning Permission for a detached bungalow has now lapsed (initially approved in 2002 and renewed until 2012) P2007/0705/OA, it presents a compelling option for those considering multi-generational living or simply wishing to enhance the size and scope of the existing garden. The original plans allowed for access via the left-hand side of Rivendell, where converting the current double garage into a single would facilitate entry. Whether used as a private extension of the garden or revisited for development, this sunny and open plot holds interesting possibilities.
Services - Mains Gas, Water & Electric. Ultra Fast, Super fast & Standard broadband supplied by Openreach is available in the area. Mobile networks available are EE, Three, O2 & Vodafone.
Viewing Arrangements - Strictly by prior appointment with Stags on .
Directions - From our office in Torquay take Torbay Rd, B3201 and continue onto the Dartmouth Rd/A379 and then continue on New road towards Brixham and take the second right into Holwell road where the property can be on your left hand side.
Brochures
Holwell Road, Brixham- COUNCIL TAXA payment made to your local authority in order to pay for local services like schools, libraries, and refuse collection. The amount you pay depends on the value of the property.Read more about council Tax in our glossary page.
- Band: F
- PARKINGDetails of how and where vehicles can be parked, and any associated costs.Read more about parking in our glossary page.
- Yes
- GARDENA property has access to an outdoor space, which could be private or shared.
- Yes
- ACCESSIBILITYHow a property has been adapted to meet the needs of vulnerable or disabled individuals.Read more about accessibility in our glossary page.
- Ask agent
Holwell Road, Brixham
Add an important place to see how long it'd take to get there from our property listings.
__mins driving to your place
Your mortgage
Notes
Staying secure when looking for property
Ensure you're up to date with our latest advice on how to avoid fraud or scams when looking for property online.
Visit our security centre to find out moreDisclaimer - Property reference 33845930. The information displayed about this property comprises a property advertisement. Rightmove.co.uk makes no warranty as to the accuracy or completeness of the advertisement or any linked or associated information, and Rightmove has no control over the content. This property advertisement does not constitute property particulars. The information is provided and maintained by Stags, Torquay. Please contact the selling agent or developer directly to obtain any information which may be available under the terms of The Energy Performance of Buildings (Certificates and Inspections) (England and Wales) Regulations 2007 or the Home Report if in relation to a residential property in Scotland.
*This is the average speed from the provider with the fastest broadband package available at this postcode. The average speed displayed is based on the download speeds of at least 50% of customers at peak time (8pm to 10pm). Fibre/cable services at the postcode are subject to availability and may differ between properties within a postcode. Speeds can be affected by a range of technical and environmental factors. The speed at the property may be lower than that listed above. You can check the estimated speed and confirm availability to a property prior to purchasing on the broadband provider's website. Providers may increase charges. The information is provided and maintained by Decision Technologies Limited. **This is indicative only and based on a 2-person household with multiple devices and simultaneous usage. Broadband performance is affected by multiple factors including number of occupants and devices, simultaneous usage, router range etc. For more information speak to your broadband provider.
Map data ©OpenStreetMap contributors.







