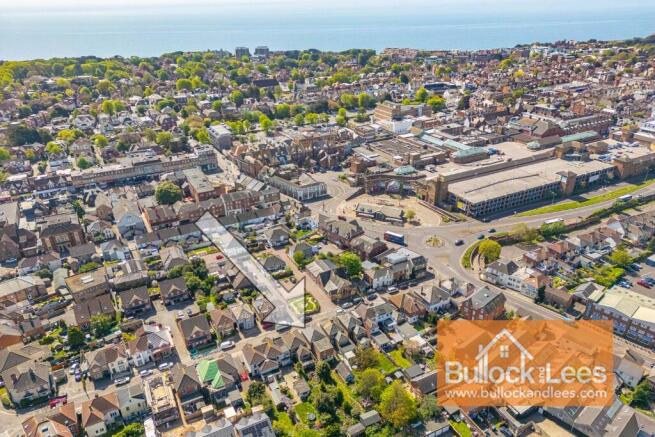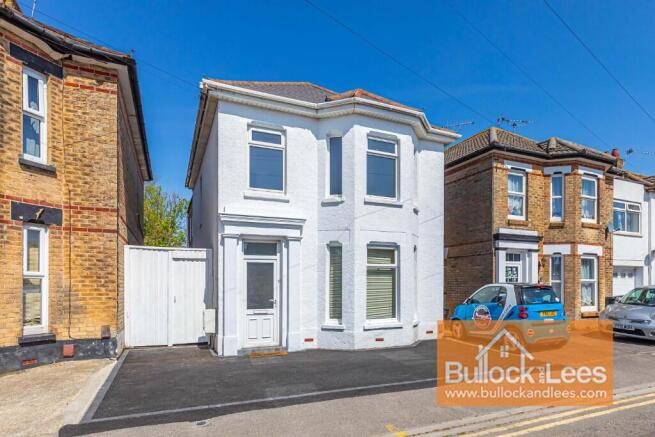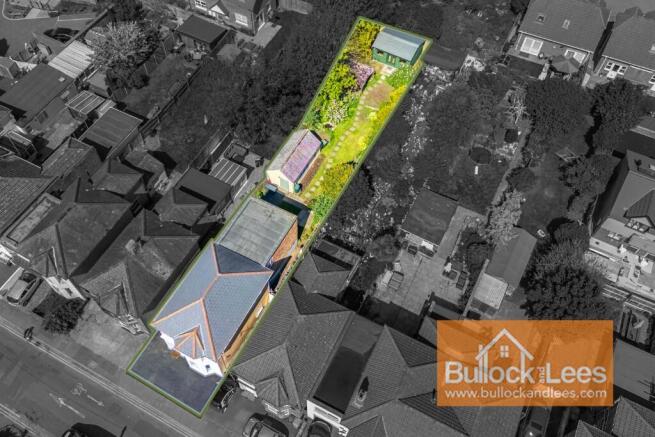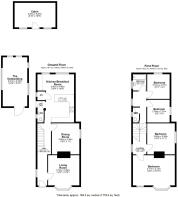Gladstone Road, Bournemouth, Dorset, BH7

- PROPERTY TYPE
Detached
- BEDROOMS
4
- BATHROOMS
2
- SIZE
1,464 sq ft
136 sq m
- TENUREDescribes how you own a property. There are different types of tenure - freehold, leasehold, and commonhold.Read more about tenure in our glossary page.
Freehold
Key features
- NO CHAIN, AVAILABLE NOW
- PRIVATE STUNNING REAR GARDEN (100FT+)
- DRIVEWAY PARKING
- FOUR/FIVE DOUBLE BEDROOMS
- OPEN PLAN KITCHEN
- ONE OF FIRST ORIGINAL PLOTS IN THE AREA
- VIEW BY APPOINTMENT ONLY
- LARGE SQ FT FAMILY HOME
- DETACHED GARAGE
- OUTBUILDING
Description
From the front, this imposing detached house features a brilliant white colour scheme which contrasts with the black tarmac drive with space for two cars to park. The front door leads to a hallway with a view through the house and beyond to the end of the large garden. Immediately next to the front door is a good-sized lounge with feature fireplace and built in shelving.
Beyond this room is another, used in previous times as a bedroom, a cinema room and a workspace/office/study.
The hallway leads to a large kitchen-diner with fitted kitchen dating from 2010, featuring an integrated fridge, a seven-ring stove with double oven plus grill. There are Bosch appliances, fridge freezer, dishwasher, washing machine and tumble dryer. The boiler cupboard provides more storage and the ten year old Glow worm boiler which has been serviced every year.
There is space for a large dining table with twelve people sat around for social occasions, and a place for three stools at a breakfast bar where breakfast pancakes have often been served. The whole area is bright from large windows to the side and looking out onto the garden. A separate WC is next to the back door which leads to the side passage with a secure heavy-duty gate to the front and garage and garden to the rear.
Upstairs from the hallway is an extremely large bedroom to the front with bay and side windows, immediately behind this room is another large one plus two smaller double bedrooms to the rear. There is a separate WC and a bathroom to complete the upper floor. The view from the rear bedroom takes in the garden outbuilding and cabin.
The first outbuilding is a good size with attractive windows to three sides, workbench, electricity connection for power and lighting and plenty of space for shelving, bikes and extra storage.
Immediately outside the kitchen is a flowerbed, recently seeded with grass, previously a vegetable patch and prior to that a chamomile lawn. There is a small patio area suitable for a bistro style table and chairs.
Outside
The whole of the 100 ft garden has an original Victorian wall along one side and fence installed in recent years on the other, creating a very private space. Edged on one side by meandering flower beds which have seasonal flowers and bushes that encourage birds. Visitors are always struck by how quiet the garden is with the sound of birdsong not traffic creating a tranquil atmosphere.
The garden is primarily laid to grass, and a wandering pathway cuts across to the end, with wildflower seeds sown to the side of the outbuilding in what had previously been a successful strawberry patch. Beyond that is a small wildlife pond with the two ancient apple trees still going strong. There is a Pergola featuring a lovely, scented honeysuckle and clematis and another wildflower patch which has also previously held a fire pit.
Towards the end of the garden is a picturesque green cabin, slightly over 5m x 3m with double glazing, insulation and electricity supply. It could be used as a study/office but has a rich history of children's parties and teenage sleepover's. The space around it is carefully planted with wildflowers; and brambles and succulent blackberries may be found behind the cabin every autumn.
The cabin itself is within range of the Full Fibre to the Home Wi-Fi system. The house has double glazing throughout and has roof and cavity wall insulation, making it a house that is cool in the summer and warm in the winter. The slate roof was renewed in 2008 and the drains in 2010. The house has been well maintained over the years and has recent gas and electric safety certificates.
Within a 15 minute walk from the house are the golden sand beaches, an arts and creative centre across the road, two primary schools both rated Good, three supermarkets, Aldi's, Lidl and Sainsburys, three wonderful parks, a rail station at Pokesdown with a direct link to London, a leisure centre, medical centre, the O2 venue to see top rated bands, a skateboard park, an Athletic Club and so much more. Within a 15-minute drive are such places as the New Forest to the east, and Sandbanks/Poole harbour to the west with so much more to discover.
This is an opportunity not to be missed, contact Bullock and Lee to arrange your viewing of this charming home.
Council Tax: Band C
EPC: C
- COUNCIL TAXA payment made to your local authority in order to pay for local services like schools, libraries, and refuse collection. The amount you pay depends on the value of the property.Read more about council Tax in our glossary page.
- Ask agent
- PARKINGDetails of how and where vehicles can be parked, and any associated costs.Read more about parking in our glossary page.
- Driveway,Off street
- GARDENA property has access to an outdoor space, which could be private or shared.
- Private garden
- ACCESSIBILITYHow a property has been adapted to meet the needs of vulnerable or disabled individuals.Read more about accessibility in our glossary page.
- Level access
Gladstone Road, Bournemouth, Dorset, BH7
Add an important place to see how long it'd take to get there from our property listings.
__mins driving to your place
Get an instant, personalised result:
- Show sellers you’re serious
- Secure viewings faster with agents
- No impact on your credit score
Your mortgage
Notes
Staying secure when looking for property
Ensure you're up to date with our latest advice on how to avoid fraud or scams when looking for property online.
Visit our security centre to find out moreDisclaimer - Property reference 1412394Sjrc2332966. The information displayed about this property comprises a property advertisement. Rightmove.co.uk makes no warranty as to the accuracy or completeness of the advertisement or any linked or associated information, and Rightmove has no control over the content. This property advertisement does not constitute property particulars. The information is provided and maintained by Bullock & Lees, Bournemouth. Please contact the selling agent or developer directly to obtain any information which may be available under the terms of The Energy Performance of Buildings (Certificates and Inspections) (England and Wales) Regulations 2007 or the Home Report if in relation to a residential property in Scotland.
*This is the average speed from the provider with the fastest broadband package available at this postcode. The average speed displayed is based on the download speeds of at least 50% of customers at peak time (8pm to 10pm). Fibre/cable services at the postcode are subject to availability and may differ between properties within a postcode. Speeds can be affected by a range of technical and environmental factors. The speed at the property may be lower than that listed above. You can check the estimated speed and confirm availability to a property prior to purchasing on the broadband provider's website. Providers may increase charges. The information is provided and maintained by Decision Technologies Limited. **This is indicative only and based on a 2-person household with multiple devices and simultaneous usage. Broadband performance is affected by multiple factors including number of occupants and devices, simultaneous usage, router range etc. For more information speak to your broadband provider.
Map data ©OpenStreetMap contributors.







