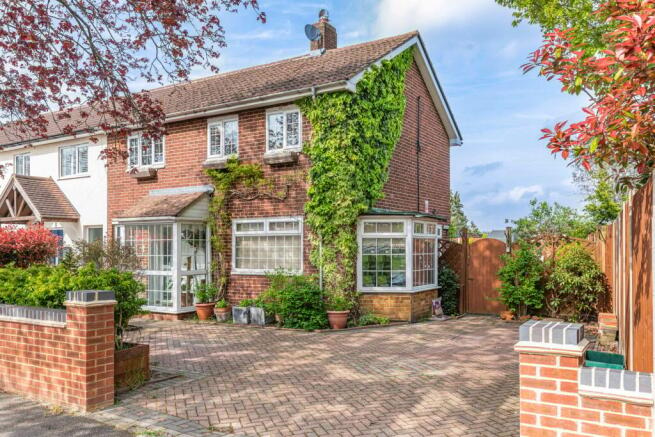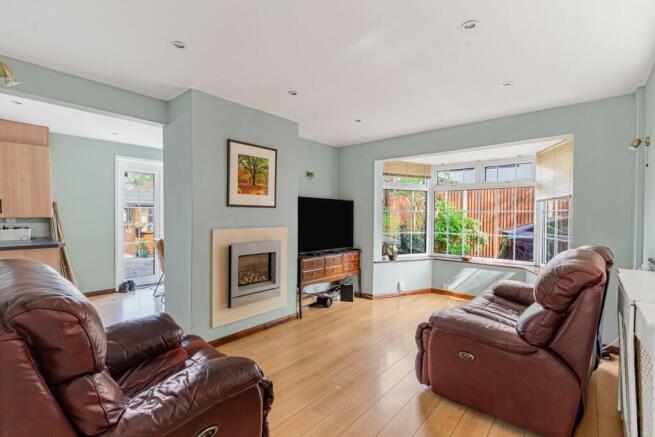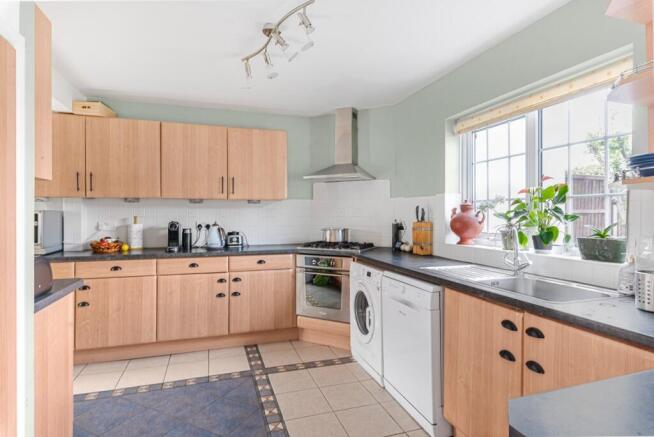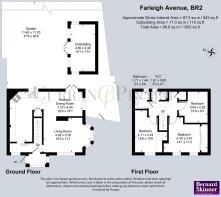
Farleigh Avenue, Bromley, BR2

- PROPERTY TYPE
Semi-Detached
- BEDROOMS
3
- BATHROOMS
1
- SIZE
Ask agent
- TENUREDescribes how you own a property. There are different types of tenure - freehold, leasehold, and commonhold.Read more about tenure in our glossary page.
Freehold
Key features
- 3 Bedroom
- Semi-Detached House
- Garden
- Extension/Conversion Possibilities
- Local Schools
- Close by to Amenities
Description
This stunning three-bedroom, double-fronted 1930s semi-detached family home is set on one of Hayes’ most desirable tree-lined roads and has been refurbished to an exceptional standard throughout.
Offering approximately 943 sq ft (87.5 m²) of beautifully presented living space, the property is an ideal choice for discerning buyers seeking both style and practicality in a sought-after location.
Perfectly positioned for family life, the property falls within the catchment area of several highly regarded schools including Hayes Secondary School, Pickhurst Infant and Junior Academies, and Langley schools. It also offers excellent commuter links, with Hayes Railway Station just a 14-minute walk away, providing regular services into Central London via London Bridge, Waterloo, Cannon Street and Charing Cross. Local bus routes and amenities are easily accessible, with Station Approach offering convenience stores, while the vibrant Bromley town centre is just a short drive away and boasts over 400 retail outlets, including department stores, independent boutiques, and a wide variety of restaurants.
The home itself has been thoughtfully refurbished and flows beautifully from the porch into a welcoming entrance hall. The bright and spacious living room features double-aspect windows and a feature gas fireplace, creating a warm and inviting space. To the rear, the open-plan kitchen and dining area overlook the landscaped garden and offer ample room for family life or entertaining. The kitchen is fitted with a range of contemporary wall and base units, integrated appliances, a breakfast bar, and additional space that can be used as a children’s play area or casual dining space. Patio doors lead out to a private rear garden, creating seamless indoor-outdoor living.
Upstairs, the first floor comprises three well-proportioned bedrooms, including a master bedroom with built-in wardrobes. The family bathroom is presented in excellent condition and includes a shower-over-bath setup, with a separate WC and washbasin for added convenience.
Externally, the property benefits from a generous rear garden measuring approximately 37’5 x 36’9. It features a paved patio area, lawn, newly installed fencing, mature planted borders, and a versatile summer house/outbuilding. To the front, a block-paved driveway provides off-street parking for up to three vehicles, and there is convenient side access to the garden. The current owner has also applied for permitted development approval for a single-storey rear extension extending 3.5 metres beyond the rear wall (drawings available on request), offering further potential to expand.
Additional features include gas central heating, a newly fitted RCD fuse board, wiring provision for a solar water tank, a partially insulated and boarded loft, LED downlighters throughout, and wood and tiled flooring, giving a consistent and contemporary finish to the home.
Properties of this calibre, condition, and location are rarely available. Early viewing is highly recommended to fully appreciate the lifestyle and quality of accommodation on offer.
Tenure: Freehold Council Tax Band: D
Reception Room
4.95m x 3.38m (16' 3" x 11' 1")
Kitchen/Dining Room
7.10m x 4.90m (23' 4" x 16’ 1")
Bedroom 1
4.30m x 3.43m (14' 1" x 11' 3")
Bedroom 2
4.11m x 3.24m (13' 6" x 10' 8")
Bedroom 3
3.04m x 2.82m (10' 0" x 9' 3")
Bathroom
1.71m x 1.44m (5' 7" x 4' 9")
W.C
1.61m x 0.80m (5' 3" x 2’ 7")
Garden
11.40m x 11.20m (37' 5" x 36' 9")
Outbuilding
4.60m x 2.40m (15' 1" x 7’ 10")
- COUNCIL TAXA payment made to your local authority in order to pay for local services like schools, libraries, and refuse collection. The amount you pay depends on the value of the property.Read more about council Tax in our glossary page.
- Band: D
- PARKINGDetails of how and where vehicles can be parked, and any associated costs.Read more about parking in our glossary page.
- Yes
- GARDENA property has access to an outdoor space, which could be private or shared.
- Yes
- ACCESSIBILITYHow a property has been adapted to meet the needs of vulnerable or disabled individuals.Read more about accessibility in our glossary page.
- Ask agent
Farleigh Avenue, Bromley, BR2
Add an important place to see how long it'd take to get there from our property listings.
__mins driving to your place
Get an instant, personalised result:
- Show sellers you’re serious
- Secure viewings faster with agents
- No impact on your credit score
Your mortgage
Notes
Staying secure when looking for property
Ensure you're up to date with our latest advice on how to avoid fraud or scams when looking for property online.
Visit our security centre to find out moreDisclaimer - Property reference 29000072. The information displayed about this property comprises a property advertisement. Rightmove.co.uk makes no warranty as to the accuracy or completeness of the advertisement or any linked or associated information, and Rightmove has no control over the content. This property advertisement does not constitute property particulars. The information is provided and maintained by Curran & Pinner, Bromley. Please contact the selling agent or developer directly to obtain any information which may be available under the terms of The Energy Performance of Buildings (Certificates and Inspections) (England and Wales) Regulations 2007 or the Home Report if in relation to a residential property in Scotland.
*This is the average speed from the provider with the fastest broadband package available at this postcode. The average speed displayed is based on the download speeds of at least 50% of customers at peak time (8pm to 10pm). Fibre/cable services at the postcode are subject to availability and may differ between properties within a postcode. Speeds can be affected by a range of technical and environmental factors. The speed at the property may be lower than that listed above. You can check the estimated speed and confirm availability to a property prior to purchasing on the broadband provider's website. Providers may increase charges. The information is provided and maintained by Decision Technologies Limited. **This is indicative only and based on a 2-person household with multiple devices and simultaneous usage. Broadband performance is affected by multiple factors including number of occupants and devices, simultaneous usage, router range etc. For more information speak to your broadband provider.
Map data ©OpenStreetMap contributors.








