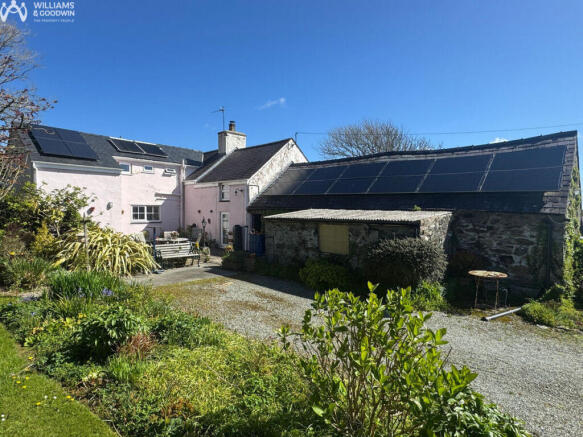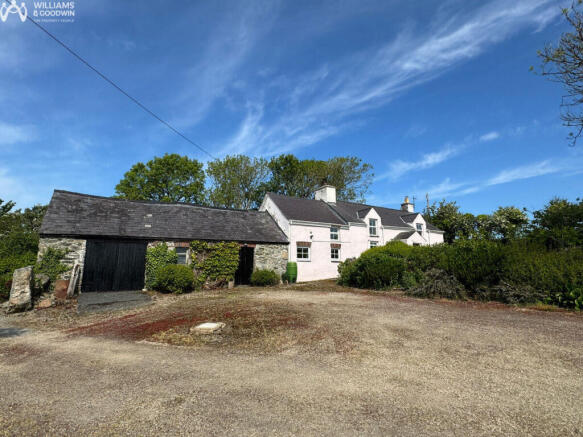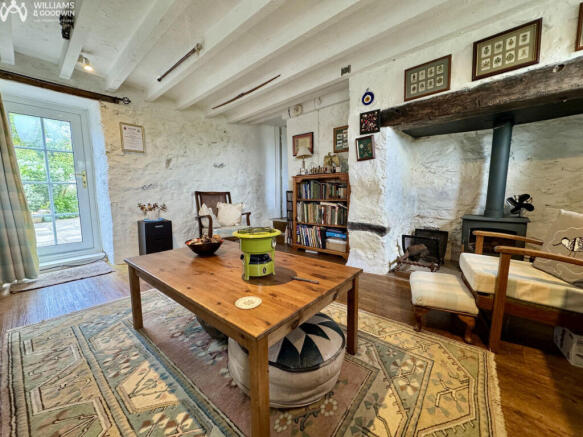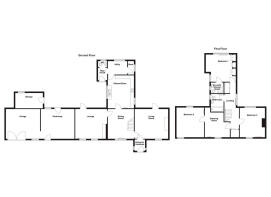Llanfaethlu, Isle of Anglesey, LL65

- PROPERTY TYPE
Detached
- BEDROOMS
3
- BATHROOMS
2
- SIZE
Ask agent
- TENUREDescribes how you own a property. There are different types of tenure - freehold, leasehold, and commonhold.Read more about tenure in our glossary page.
Freehold
Key features
- Three Bedroom Detached Stone House
- Spacious Gardens
- Solar Panels and Solar Hot Water
- Traditional Stone Outbuildings
- Pleasant Rural Location
- EPC: TBC / Council Tax Band: F
Description
On the upper level, you will discover three generously sized double bedrooms, including one with an en-suite shower room and another offering a dressing room, as well as a shared family bathroom.
Externally, a lengthy and shrub-lined driveway leads to a spacious gravelled area and front walled garden.The attached stone outbuilding, currently a garage and workshop, could, with the appropriate consents, be converted into additional self-contained living accommodation for family or visitors. Additional landscaped garden, pond and a green lane surround the sides and rear of the house. There is ample space within the curtilage to create additional living spaces. The property also offers the modern conveniences of solar panels (with the feed in tariff scheme in place bringing in £900-£1000 of income to the property per year) and a solar water heating system, along with a recently re-slated roof with Welsh slate. This property must be viewed to fully appreciate its extensive space and charm.
The property is well positioned for those seeking a quiet and rural lifestyle whilst also being close to numerous beaches and fabulous coastal walks. For amenities, the nearby village of Llanfaethlu offers a well stocked convenience store and a newly established primary school. Additionally, the popular village of Cemaes Bay is just a short drive away with various shops and services, while in the opposite direction is the market town of Holyhead which offers an additional range of amenities, a mainline railway station and access to the A55 expressway.
Ground Floor
Entrance Vestibule
Two uPVC double glazed windows to side, door to:
Living Room
15'8" x 13'7" (4.80m x 4.15m)
uPVC double glazed window to front, uPVC double glazed rear door to rear accessing rear garden, LPG fire recessed into wall with large Portland Stone surround and electric down lights, radiator to front, door to:
Dining Room
13'6" x 12'3" (4.14m x 3.75m)
uPVC double glazed window to front, radiator, stairs leading to first floor landing, doors to:
Lounge
14'11" x 14'0" (4.57m x 4.27m)
Two uPVC double glazed windows to front, Inglenook wood burning stove with tiled hearth surround and wooden mantel, uPVC double glazed door to rear garden
Kitchen/Diner
15'6" x 11'10" (4.73m x 3.62m)
Fitted with a matching range of base and eye level units with worktop space over, sink unit with mixer tap, fitted electric oven, built-in four ring induction hob, two uPVC double glazed windows to side, radiator, door to:
Utility
8'5" x 6'4" (2.58m x 1.94m)
uPVC double glazed window to rear, pluming for washing machine, space for fridge/freezer, pluming for dish washer, door to pantry with cold slab and space for tumble dryer and window to rear, door to rear garden, door to:
WC
4'3" x 2'9" (1.30m x 0.84m)
Fitted with low level WC and inset hand wash basin, uPVC double glazed frosted window to rear
First Floor
Landing
uPVC double glazed window to side, radiator, sliding door storage cupboard and sliding door airing cupboard, doors to:
Bedroom 1
14'1" x 11'10" (4.31m x 3.62m)
uPVC double glazed window to rear and side, fitted wardrobes and drawers to side, access to under eaves storage, radiator, door to:
En-Suite Shower Room
6'6" x 4'11" (1.99m x 1.52m)
Fitted with a three piece suite comprising corner shower unit, low level WC and hand wash basin, radiator, uPVC double glazed window to side.
Bedroom 2
13'11" x 12'11" (4.26m x 3.96m)
uPVC double glazed window to front and rear, radiator, door to:
Dressing Room
13'5" x 11'9" (4.11m x 3.60m)
uPVC double glazed window to front, radiator.
Bedroom 3
14'1" x 11'10" (4.30m x 3.62m)
uPVC double glazed windows to front and rear, radiator
Outside
As you approach the property from the main road, you will have gated access to a private driveway which will end up at the front of the property. Here you will find the front garden, a variety of outbuildings, and plenty of parking spaces. Around the rear of the property is a meticulously maintained garden space, along with a sun trap patio area. The roof of the property houses solar water heaters whilst the roof of the outbuildings offers solar panels which benefit from a feed in tariff which generates approximately £900-£1000 a year for the property. The septic tank can also be found on the grounds. From here there is access to:
Workshop
15'8" x 14'1" (4.80m x 4.30m)
Traditional stone outbuilding comprising a workshop with loft for additional storage space, window to rear, door to front driveway, opening to:
Garage
16'1" x 15'4" (4.91m x 4.68m)
Window to front, double door leading to front drive
Storage
12'11" x 7'2" (3.96m x 2.20m)
Window to rear
- COUNCIL TAXA payment made to your local authority in order to pay for local services like schools, libraries, and refuse collection. The amount you pay depends on the value of the property.Read more about council Tax in our glossary page.
- Band: F
- PARKINGDetails of how and where vehicles can be parked, and any associated costs.Read more about parking in our glossary page.
- Driveway
- GARDENA property has access to an outdoor space, which could be private or shared.
- Yes
- ACCESSIBILITYHow a property has been adapted to meet the needs of vulnerable or disabled individuals.Read more about accessibility in our glossary page.
- Ask agent
Llanfaethlu, Isle of Anglesey, LL65
Add an important place to see how long it'd take to get there from our property listings.
__mins driving to your place
Get an instant, personalised result:
- Show sellers you’re serious
- Secure viewings faster with agents
- No impact on your credit score
About Williams & Goodwin The Property People, Holyhead
2 Market Buildings Stanley Street, Holyhead, LL65 1HH




Your mortgage
Notes
Staying secure when looking for property
Ensure you're up to date with our latest advice on how to avoid fraud or scams when looking for property online.
Visit our security centre to find out moreDisclaimer - Property reference RX575184. The information displayed about this property comprises a property advertisement. Rightmove.co.uk makes no warranty as to the accuracy or completeness of the advertisement or any linked or associated information, and Rightmove has no control over the content. This property advertisement does not constitute property particulars. The information is provided and maintained by Williams & Goodwin The Property People, Holyhead. Please contact the selling agent or developer directly to obtain any information which may be available under the terms of The Energy Performance of Buildings (Certificates and Inspections) (England and Wales) Regulations 2007 or the Home Report if in relation to a residential property in Scotland.
*This is the average speed from the provider with the fastest broadband package available at this postcode. The average speed displayed is based on the download speeds of at least 50% of customers at peak time (8pm to 10pm). Fibre/cable services at the postcode are subject to availability and may differ between properties within a postcode. Speeds can be affected by a range of technical and environmental factors. The speed at the property may be lower than that listed above. You can check the estimated speed and confirm availability to a property prior to purchasing on the broadband provider's website. Providers may increase charges. The information is provided and maintained by Decision Technologies Limited. **This is indicative only and based on a 2-person household with multiple devices and simultaneous usage. Broadband performance is affected by multiple factors including number of occupants and devices, simultaneous usage, router range etc. For more information speak to your broadband provider.
Map data ©OpenStreetMap contributors.




