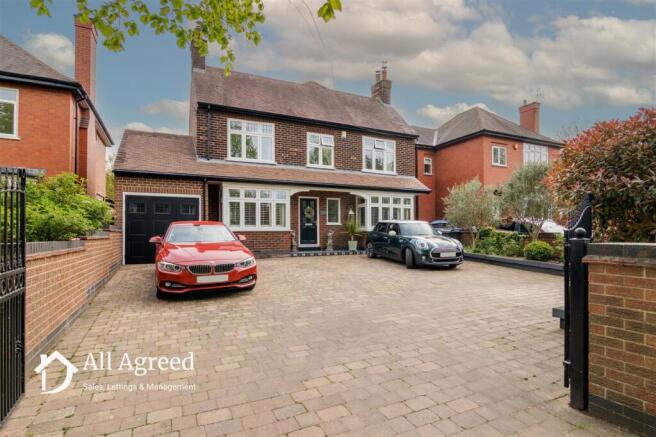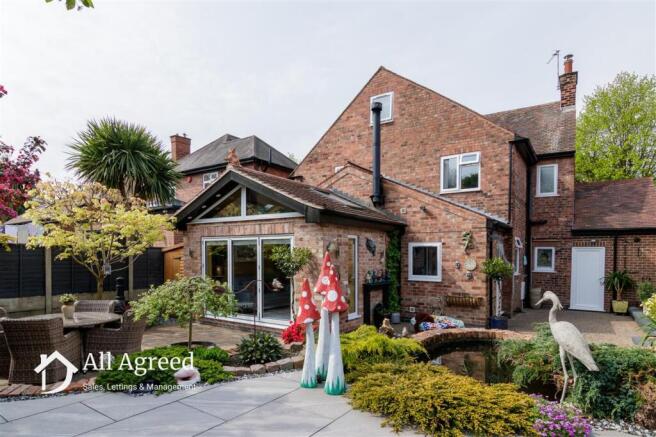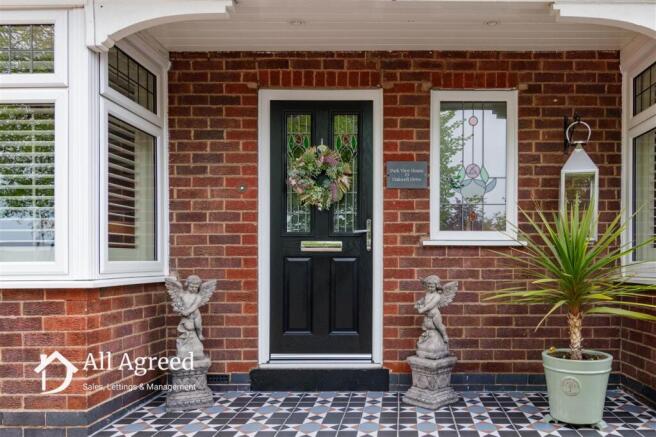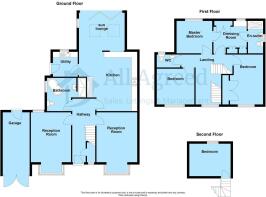Oakwell Drive, Ilkeston

- PROPERTY TYPE
Detached
- BEDROOMS
4
- BATHROOMS
2
- SIZE
Ask agent
- TENUREDescribes how you own a property. There are different types of tenure - freehold, leasehold, and commonhold.Read more about tenure in our glossary page.
Freehold
Key features
- Five spacious bedrooms
- Immaculate condition throughout
- Master bedroom with dressing room and en-suite
- Driveway and integral garage
- Council tax band D
- EPC band - to follow
Description
All Agreed welcome to the market this exceptional five-bedroom detached property offering generous living space, immaculate presentation, and a fantastic location within a popular residential development in Ilkeston. This beautifully maintained home boasts a modern and spacious layout, ideal for growing families or those seeking flexible living arrangements. The property features multiple reception areas, a sleek contemporary kitchen, and four well-proportioned bedrooms, including a master with dressing room and en-suite facilities. Externally, the property benefits from a driveway providing ample off-street parking, an integral garage, and a well-maintained garden perfect for relaxing or entertaining.
Oakwell Drive sits just a short distance from Ilkeston town centre, offering a range of supermarkets, shops, cafés and local services. Families will appreciate the excellent choice of nearby primary and secondary schools, as well as nurseries and parks. For commuters, the property is ideally positioned with easy access to the A610, A52 and M1 motorway, making journeys to Derby, Nottingham, and beyond both quick and convenient. Ilkeston Train Station is also just a few minutes away, offering direct rail links to major cities. The surrounding area is rich in green space, with Shipley Country Park and Nutbrook Trail close byperfect for walkers, cyclists, and anyone who enjoys the outdoors.
ENTRANCE HALL 1.99m (6' 6") x 5.49m (18' 0")
Composite stained glass front door, decorative wall panelling, ceiling coving, staircase to the first floor and cupboard with shelving, shoe racks and uPVC double glazed stained glass window to the front elevation.
RECEPTION ROOM ONE 3.47m (11' 5") x 4.31m (14' 2") + bay
uPVC double glazed bay window to the front elevation, uPVC double glazed window to the rear elevation, art deco Carron Toulouse fireplace, picture rail and central heating radiator.
RECEPTION ROOM TWO 3.52m (11' 7") x 4.49m (14' 9") + bay
uPVC double glazed bay window to the front elevation, feature wall with decorative panelling, Clock Compact 5kw multi-fuel stove and central heating radiator.
KITCHEN 5.03m (16' 6") max x 5.12m (16' 10")
A fantastic entertaining space featuring high and low level units with both quartz worktops and solid oak worktop, Rangemaster electric double oven with 5 ring gas hob, ceramic sink unit with mixer tap, integrated dishwasher, 2 x integrated fridge/freezer units, spotlights, under-cabinet lighting, mood lighting, 2 x natural light tunnels, central heating radiator and Mendip Woodland 5kw multi-fuel stove set on glass hearth.
UTILITY 2.15m (7' 1") x 1.97m (6' 6")
Having base unit with quartz effect laminate worktop, appliance spaces for washing machine and dryer, ceramic sink unit with mixer tap, spotlights, ceiling coving uPVC double glazed window to the rear elevation and uPVC double glazed side access door.
SUN LOUGE 3.95m (13' 0") x 3.27m (10' 9")
Flowing on from the kitchen is a versatile sun lounge with 2 x Velux roof lights, uPVC double glazed window to the side elevation, double glazed bi-fold doors opening to the rear garden and central heating radiator.
GROUNDFLOOR BATHROOM 3.36m (11' 0") into shower x 2.87m (9' 5")
Having a traditional style four piece suite comprising shower cubicle with mains water fed twin head shower, free standing roll top slipper bath, low flush WC, vanity wash basin, partly panelled walls, traditional heated towel radiator and opaque uPVC double glazed window to the side elevation.
STAIRS AND LANDING
The staircase leads from the entrance hall to the first floor landing with spindle balustrade, central heating radiator, ceiling coving and uPVC double glazed window to the front elevation.
MASTER BEDROOM 3.08m (10' 1") x 2.98m (9' 9")
Central heating radiator, ceiling coving and uPVC double glazed window to the rear elevation.
DRESSING ROOM 2.88m (9' 5") x 2.96m (9' 9")
Accessed from both the master bedroom and landing and equipped with bespoke fitted wardrobes, drawers with wood effect top, ceiling coving and uPVC double glazed window to the rear elevation.
Note, this property was formerly used as a bedroom and could easily be returned to one if desired.
ENSUITE 1.31m (4' 4") x 2.80m (9' 2")
Accessed via the dressing room and featuring a shower cubicle with twin head mains water fed shower, vanity unit with wash basin and concealed flush WC, heated towel rail, spotlights and opaque uPVC double glazed window to the side elevation.
BEDROOM TWO 3.54m (11' 7") into wardrobes x 4.31m (14' 2")
Having fitted wardrobes, central heating radiator and uPVC double glazed window to the front elevation.
BEDROOM THREE 3.25m (10' 8") x 3.09m (10' 2")
Central heating radiator and uPVC double glazed window to the front elevation.
WC 2.14m (7' 0") x 1.12m (3' 8")
With traditional style suite comprising pedestal wash basin, low flush WC, heated towel rail, ceiling coving and opaque uPVC double glazed window to the rear elevation.
STAIRS TO SECOND FLOOR
Balustraded staircase from the first floor landing leads to the second floor fourth bedroom.
BEDROOM FOUR 3.58m (11' 9") plus storage eaves x 2.95m (9' 8")
Central heating radiator, uPVC double glazed window to the rear elevation, built-in half height wardrobes and storage eaves.
OUTSIDE
The front elevation features a paved driveway proving car parking for multiple vehicles and access to the garage.
The property enjoys a lovely, easy-to-maintain rear garden, offering a mix of paved areas, raised beds, and established planting. There's plenty of space for outdoor seating, making it perfect for relaxing or entertaining. A raised pond and decorative features add a bit of charm. It's a welcoming and manageable space to enjoy all year round.
GARAGE 2.33m (7' 8") x 5.48m (18' 0")
Having radiator, power and light, wall mounted combi. boiler, roof storage and uPVC pedestrian door to the rear garden.
ADDITIONAL INFORMATION
UTILITIES
The following mains services are connected: Gas, Electric, Water & Sewerage.
WATER METER
We understand that the water supply is metered.
BROADBAND
The estimated maximum download speed this property can get is 1800 Mbps. The Broadband type available is ultrafast.
MOBILE COVERAGE = EE, Three, 02, Vodafone are all likely outdoors. O2 and Vodafone may be 'limited' indoors.
Information obtained from Ofcom Broadband a mobile coverage checker.
Restrictive Covenants / Easements:
The property may be subject to restrictive covenants. Buyers are advised to review the title documentation.
Coalfield or Mining Area: Within the Coal Authority reporting area.
DISCLAIMER
These property particulars do not constitute or form part of the offer or contract. All measurements have been taken between internal walls using an electronic laser measure. Any appliances or services to be included in the sale have not been tested by ourselves and accordingly we recommend that all interested parties satisfy themselves as to the condition and working order prior to purchasing. None of the statements contained in these particulars or floor plans are to be relied on as statements or representations of fact and any intending purchaser must satisfy themselves by inspection or perusal of the title to the property or otherwise as to the correctness of each of the statements contained in these particulars. The vendor does not make, warrant or give, neither do All Agreed Limited and any persons in their employment have any authority to make or give, any representation or warranty whatsoever in relation to this property. All photographs/images are to give a visual guide only and items and appliances shown within the photographs/images are not necessarily included in the sale.
- COUNCIL TAXA payment made to your local authority in order to pay for local services like schools, libraries, and refuse collection. The amount you pay depends on the value of the property.Read more about council Tax in our glossary page.
- Band: D
- PARKINGDetails of how and where vehicles can be parked, and any associated costs.Read more about parking in our glossary page.
- Yes
- GARDENA property has access to an outdoor space, which could be private or shared.
- Yes
- ACCESSIBILITYHow a property has been adapted to meet the needs of vulnerable or disabled individuals.Read more about accessibility in our glossary page.
- Ask agent
Oakwell Drive, Ilkeston
Add an important place to see how long it'd take to get there from our property listings.
__mins driving to your place
Get an instant, personalised result:
- Show sellers you’re serious
- Secure viewings faster with agents
- No impact on your credit score
Your mortgage
Notes
Staying secure when looking for property
Ensure you're up to date with our latest advice on how to avoid fraud or scams when looking for property online.
Visit our security centre to find out moreDisclaimer - Property reference ELT3H000853. The information displayed about this property comprises a property advertisement. Rightmove.co.uk makes no warranty as to the accuracy or completeness of the advertisement or any linked or associated information, and Rightmove has no control over the content. This property advertisement does not constitute property particulars. The information is provided and maintained by All Agreed, Ripley. Please contact the selling agent or developer directly to obtain any information which may be available under the terms of The Energy Performance of Buildings (Certificates and Inspections) (England and Wales) Regulations 2007 or the Home Report if in relation to a residential property in Scotland.
*This is the average speed from the provider with the fastest broadband package available at this postcode. The average speed displayed is based on the download speeds of at least 50% of customers at peak time (8pm to 10pm). Fibre/cable services at the postcode are subject to availability and may differ between properties within a postcode. Speeds can be affected by a range of technical and environmental factors. The speed at the property may be lower than that listed above. You can check the estimated speed and confirm availability to a property prior to purchasing on the broadband provider's website. Providers may increase charges. The information is provided and maintained by Decision Technologies Limited. **This is indicative only and based on a 2-person household with multiple devices and simultaneous usage. Broadband performance is affected by multiple factors including number of occupants and devices, simultaneous usage, router range etc. For more information speak to your broadband provider.
Map data ©OpenStreetMap contributors.





