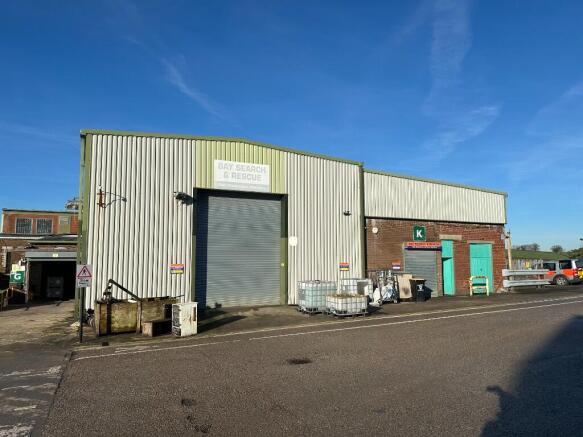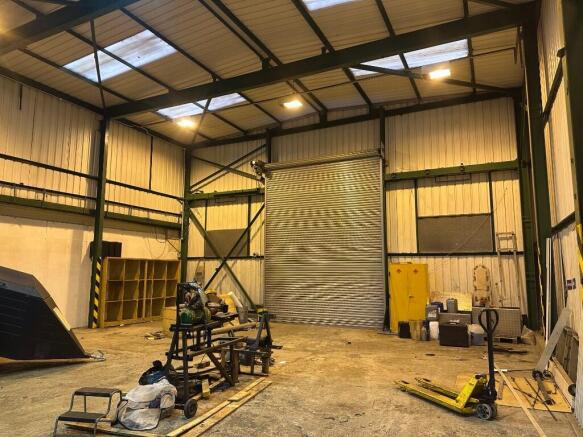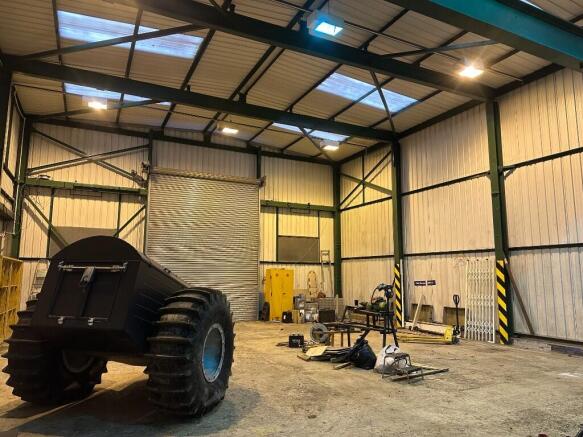Unit K, Main Line Industrial Estate, Crooklands Road, Milnthorpe, Cumbria, LA7
- SIZE
Ask agent
- SECTOR
Commercial property to lease
Lease details
- Lease available date:
- Ask agent
Key features
- Self-contained warehouse unit.
- Dedicated car parking and loading.
- 100% small business rate relief available to qualifying occupiers.
- Situated on an established trading estate, benefiting from excellent transport links, located approximately 3 miles from Junction 36 of the M6 motorway network with good access.
- Extending to an approximate Gross Internal Area of 2,551 sq ft.
Description
The property occupies a prominent position on Mainline Industrial Estate at the eastern outskirts of Milnthorpe, South Lakeland, which is at the southern end of Cumbria, in the North West of England. The estate has a variety of uses that include trade, transport and storage and distribution companies that include Kalisan, Pelta Medical Papers, James Cropper 3D Products, Heartwood Bespoke joinery, J T Leyland and Lake Loos.
Milnthorpe is a large village with a population of 2,199 (2011 Census) which was originally a port, using the River Bela and estuary (now only navigable to Arnside) and remains a lively commercial centre for South Lakeland.
The town benefits from tourism and hospitality being situated on the A6 between Carnforth and the A590 offering good local facilities including a Booths Supermarket, a number of public houses and restaurants and separate primary and secondary schools. Local areas of interest include Dallam Tower and Estate well known for its attractive walks that take in the River Bela and a large population of deer and also Levens Hall and Gardens which is a short distance to the north. Arnside is 3 miles away taking in Morecambe Bay and the Arnside and Silverdale AONB extends south of Milnthorpe including Gait Barrows National Nature Reserve, Leighton Moss and Warton Crag Nature Reserve.
The nearest and principal town of South Lakeland is Kendal which is around 9 miles to the north with a resident population of 29,495 (2011 Census) hosting a wide range of retail and leisure facilities. The nearby village of Oxenholme has a train station on the West Coast main railway line providing direct routes to London (approximate journey time 2 hours 50 minutes) and Glasgow (1 hour 45 minutes).
Carnforth and Junction 35 of the M6 motorway are around 9 miles to the south accessed from the A6 and the nearest city, Lancaster, is a further 6 miles south, and is a historic and cultural city with a central population of 52,234 (2011 Census) and a wider district population of 138,375 encompassing several settlements including Morecambe. Lancaster is the County Town of Lancashire having excellent communications from the M6 motorway Junction 33 to the south and Junction 34 to the north. It also has a train station on the West Coast Railway Line.
Mainline Industrial Estate situated on the B6385 which travels to Crooklands, providing a direct route to Junction 36 of the M6 just 3 miles away.
DESCRIPTION
The property provides a warehouse unit of steel portal framed construction, with part profile clad/brick elevations, pitched insulated profile clad roof incorporating translucent roof panels, roller shutter loading doors and secure pedestrian doors.
The unit is ready for immediate occupation comprising open plan warehouse accommodation linking through to two offices, kitchen area, male and female/disabled WC's and front reception.
Warehouse - exposed solid concrete flooring, part brick/profile clad elevations, suspended sodium downlighting and front roller shutter loading door.
Reception - carpeted flooring, plaster painted walls and ceiling and strip lighting.
Offices - carpeted flooring, wallpapered walls, plaster painted ceiling and a mixture of strip and track spot lighting.
Externally, the car parking and loading is laid with tarmacadam/concrete hardstanding.
ACCOMMODATION
It is understood that the premises provide the following approximate gross internal measurements:
Total approximate Gross Internal Area 237.00m² (2,551 sq ft)
SERVICES
The property is connected to mains electricity (three phase), water and the mains drainage/sewage system.
Prospective occupiers should make their own enquiries as to the services available for future use.
LEASE TERMS
The land and property is available by way of a new Full Repairing & Insuring lease for a number of years to be agreed and at a commencing rental of £12,750 per annum exclusive.
VAT
All figures quoted are exclusive of VAT where applicable.
RATEABLE VALUE
The property has a current Rateable Value of £9,900 and is described as a warehouse and premises.
Prospective Tenants should make their own enquiries direct to the Business Rates Department at Westmorland & Furness Council.
ENERGY PERFORMANCE CERTIFICATE
The property has an Energy Performance Asset Rating of C74 and the EPC Certificate is available to download from the Edwin Thompson website.
MONEY LAUNDERING LEGISLATION
Edwin Thompson is bound to comply with Anti-Money Laundering legislation including obtaining evidence of the identity and proof of address of potential tenants. Prior to an offer being accepted, interested parties will need to provide the requested evidence.
EASEMENTS, WAYLEAVES AND RIGHTS OF WAY
The land and property are available subject to and with the benefit of all public and private rights of way, lights, drainage, cable, pylons or other easements, restrictions or obligations whether or not the same are described in these particulars.
LEGAL COSTS
Each party is to bear their own legal costs in the preparation and settlement of the lease documentation together with any VAT thereon.
VIEWING
The property is available to view by prior appointment with the Windermere office of Edwin Thompson LLP. Contact:
Joe Ellis - at our Windermere office.
Amelia Todd - at our Windermere office.
IMPORTANT NOTICE
Edwin Thompson for themselves and for the Vendor of this property, whose Agents they are, give notice that:
1. The particulars are set out as a general outline only for the guidance of intending purchasers and do not constitute, nor constitute part of, any offer or contract.
2. All descriptions, dimensions, plans, reference to condition and necessary conditions for use and occupation and other details are given in good faith and are believed to be correct, but any intending purchasers should not rely on them as statements or representations of fact, but must satisfy themselves by inspection or otherwise as to their correctness.
3. No person in the employment of Edwin Thompson has any authority to make or give any representation or warranty whatsoever in relation to this property or these particulars, nor to enter into any contract relating to the property on behalf of the Agents, nor into any contract on behalf of the Vendor.
4. No responsibility can be accepted for loss or expense incurred in viewing the property or in any other way in the event of the property being sold or withdrawn.
5. These particulars were prepared in April 2025.
Brochures
Unit K, Main Line Industrial Estate, Crooklands Road, Milnthorpe, Cumbria, LA7
NEAREST STATIONS
Distances are straight line measurements from the centre of the postcode- Arnside Station3.7 miles
- Silverdale Station4.7 miles
Notes
Disclaimer - Property reference W12242. The information displayed about this property comprises a property advertisement. Rightmove.co.uk makes no warranty as to the accuracy or completeness of the advertisement or any linked or associated information, and Rightmove has no control over the content. This property advertisement does not constitute property particulars. The information is provided and maintained by EDWIN THOMPSON, Windermere Office. Please contact the selling agent or developer directly to obtain any information which may be available under the terms of The Energy Performance of Buildings (Certificates and Inspections) (England and Wales) Regulations 2007 or the Home Report if in relation to a residential property in Scotland.
Map data ©OpenStreetMap contributors.




