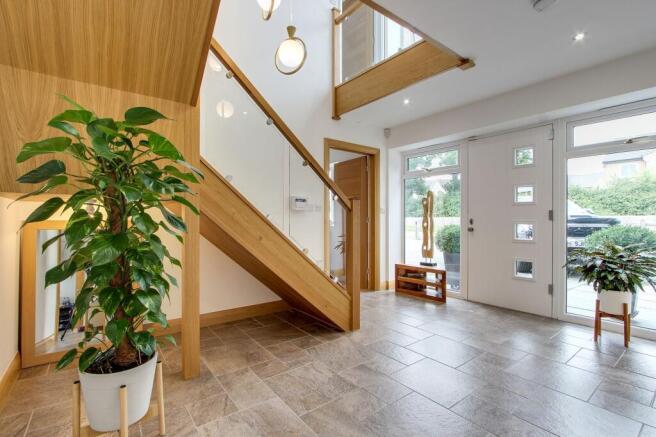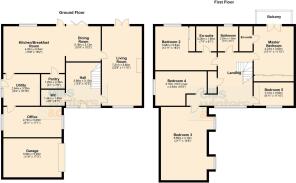May Meadows, Doddington, PE15

- PROPERTY TYPE
Detached
- BEDROOMS
5
- BATHROOMS
3
- SIZE
2,519 sq ft
234 sq m
- TENUREDescribes how you own a property. There are different types of tenure - freehold, leasehold, and commonhold.Read more about tenure in our glossary page.
Freehold
Key features
- Completed 2020
- Executive Detached Family Home
- Multiple Reception Rooms
- Stunning Kitchen with Bi-folding Doors
- Landing with Feature Window
- Five Bedrooms
- Ensuite & Balcony to Master Bedroom
- Ensuite to Bedroom Two
- Solar Panels, Fitted Alarm System & CCTV
Description
Located on the outskirts of Doddington, this immaculate executive home boasts a modern design and an array of luxurious features. Completed in 2020, this stunning property exudes elegance.
Step inside to discover a plethora of living spaces, including multiple reception rooms ideal for entertaining guests or unwinding with loved ones.
The focal point of the property is the exquisite kitchen, adorned with sleek finishes and fitted with bi-folding doors, seamlessly merging indoor and outdoor living.
The grand landing is illuminated by a striking feature window, adding a touch of glamour to the space.
Upstairs is home to five generously sized bedrooms, with the master bedroom offering an ensuite bathroom and private balcony, perfect for taking in the panoramic views.
Bedroom two also enjoys the luxury of an ensuite bathroom, ensuring privacy and convenience for all residents.
The property is equipped with solar panels, a sustainable feature enhancing energy efficiency and reducing carbon footprint.
Offering a lifestyle of comfort and style, this home is a rare find, presented to the market with no onward chain.
The exterior of the property is equally impressive, with a well manicured outdoor space complimenting the grandeur of the house. A gravelled driveway provides ample off-road parking and leads to the garage, offering convenience for multiple vehicles.
The front of the property features a lush lawned area, accompanied by a paved pathway leading to the front door, creating a welcoming entrance.
A gate at the rear of the property grants access to the private back garden - a sanctuary of tranquillity. The garden is predominantly laid to lawn, providing a serene backdrop for outdoor activities and relaxation. A raised paved patio area offers an ideal spot for al fresco dining or enjoying a morning coffee in the sunshine.
Practical amenities include an outside tap and electric point, ensuring convenience for garden maintenance and outdoor gatherings. For storage solutions, a timber-built shed is available to house tools and equipment securely.
The property's garage boasts an electric door and is equipped with electricity and lighting, providing a secure space for vehicles and additional storage.
Completing this exceptional outdoor space is the gravelled driveway, offering additional off-road parking options and enhancing the property's functionality.
Enjoy a lifestyle of luxury and comfort in this remarkable property, harmoniously blending indoor sophistication with outdoor charm.
Services & Info
This property has LPG heating with underfloor heating on the ground floor and radiators on the first floor, treatment plant and is double glazed throughout. There are privately owned solar panels on the roof. Fitted alarm system and CCTV
Village Information
Doddington is surrounded by the beautiful Cambridgeshire countryside, making it a great place for outdoor enthusiasts. The flat landscape is ideal for walking, cycling, and exploring nature. The nearby towns and cities, including March, Ely and Peterborough, offer additional cultural and recreational opportunities.
Situated in the flat and fertile landscape of the Cambridgeshire Fens, approximately 14 miles northeast of the city of Peterborough and about 13 miles northwest of the city of Ely. It's well-placed for those who require excellent transport links.
EPC Rating: C
Entrance Hall (3.13m x 4.2m)
Door to front, window to front either side, underfloor heating, solid oak staircase with glass panels inset rising to the first floor.
Lounge (3.6m x 7.21m)
Window to front, double doors to rear, underfloor heating, feature Living Flame Gas Fire.
Dining Room (3.14m x 3.16m)
Open plan to kitchen, underfloor heating, tiled floor.
Kitchen (4.2m x 5.54m)
Bi-folding door to rear, window to rear, underfloor heating, open plan to dining room, range of wall mounted and fitted base units, quartz worktops with matching splashbacks, fitted oven, fitted combi oven, warming drawer, induction hob, hooded extractor over, twin sink, integrated dishwasher, integrated fridge/freezer, tiled floor, centre island with quartz worktops and circular wooden breakfast bar with storage, door to pantry, door to utility room. (please note all appliances are Neff)
Pantry (1.26m x 2.37m)
Underfloor heating, tiled floor.
Utility Room (2.85m x 3.05m)
Door to side, window to side, underfloor heating, range of fitted units, sink, worktop with matching splashbacks, plumbing for washing machine, tiled floor, wall mounted gas boiler, extractor.
Study (2.73m x 5.2m)
Window to side, underfloor heating, carpeted floor, cat 6 controls entire house
WC (1.45m x 2.36m)
Heated towel rail, underfloor heating, WC, wash hand basin, tiled splashbacks, tiled floor, extractor.
Landing
Feature window to front, radiator, airing cupboard, doors to all rooms.
Bedroom One (3.6m x 4m)
Double doors to the balcony, radiator, range of mirror fronted wardrobes, door to ensuite.
Balcony
Enclosed via glass panels, hardwood floor, field views.
Ensuite (1.2m x 2.26m)
Skylight window, heated towel rail, WC, wash hand basin, shower cubicle housing mains shower, part tiled walls, tiled floor, extractor.
Bedroom Two (3.95m x 5.55m)
Narrowing to 2.96m x 1.60m - Window to rear, radiator, fitted mirror fronted wardrobes, door to ensuite.
Ensuite (1.86m x 2.25m)
Skylight window, heated towel rail, WC, wash hand basin, shower cubicle housing mains shower, part tiled walls, tiled floor, extractor.
Bedroom Three (3.92m x 6.6m)
Two windows to side, skylight window, radiator.
Bedroom Four (3.15m x 4.64m)
Window to side, radiator, loft access.
Bedroom Five (2.46m x 3.6m)
Window to front, radiator.
Family Bathroom (1.83m x 2.25m)
Window to rear, heated towel rail, WC, wash hand basin, bath with shower attachment, part tiled walls, tiled floor, extractor.
Garage (3.51m x 5.25m)
Electric remote controlled sectional up and over door to front, electric and light connected.
Front Garden
Gravelled drive offers multiple off road parking and leads to garage, lawned area, paved path leads to front door, gate to rear.
Rear Garden
Laid to lawn, raised paved patio area, outside tap, electric point, timber built shed.
- COUNCIL TAXA payment made to your local authority in order to pay for local services like schools, libraries, and refuse collection. The amount you pay depends on the value of the property.Read more about council Tax in our glossary page.
- Band: F
- PARKINGDetails of how and where vehicles can be parked, and any associated costs.Read more about parking in our glossary page.
- Yes
- GARDENA property has access to an outdoor space, which could be private or shared.
- Front garden,Rear garden
- ACCESSIBILITYHow a property has been adapted to meet the needs of vulnerable or disabled individuals.Read more about accessibility in our glossary page.
- Ask agent
May Meadows, Doddington, PE15
Add an important place to see how long it'd take to get there from our property listings.
__mins driving to your place
Get an instant, personalised result:
- Show sellers you’re serious
- Secure viewings faster with agents
- No impact on your credit score
Your mortgage
Notes
Staying secure when looking for property
Ensure you're up to date with our latest advice on how to avoid fraud or scams when looking for property online.
Visit our security centre to find out moreDisclaimer - Property reference c263ae32-71c1-4d6b-b0db-21f2d9d80b86. The information displayed about this property comprises a property advertisement. Rightmove.co.uk makes no warranty as to the accuracy or completeness of the advertisement or any linked or associated information, and Rightmove has no control over the content. This property advertisement does not constitute property particulars. The information is provided and maintained by Hockeys, Wisbech. Please contact the selling agent or developer directly to obtain any information which may be available under the terms of The Energy Performance of Buildings (Certificates and Inspections) (England and Wales) Regulations 2007 or the Home Report if in relation to a residential property in Scotland.
*This is the average speed from the provider with the fastest broadband package available at this postcode. The average speed displayed is based on the download speeds of at least 50% of customers at peak time (8pm to 10pm). Fibre/cable services at the postcode are subject to availability and may differ between properties within a postcode. Speeds can be affected by a range of technical and environmental factors. The speed at the property may be lower than that listed above. You can check the estimated speed and confirm availability to a property prior to purchasing on the broadband provider's website. Providers may increase charges. The information is provided and maintained by Decision Technologies Limited. **This is indicative only and based on a 2-person household with multiple devices and simultaneous usage. Broadband performance is affected by multiple factors including number of occupants and devices, simultaneous usage, router range etc. For more information speak to your broadband provider.
Map data ©OpenStreetMap contributors.




