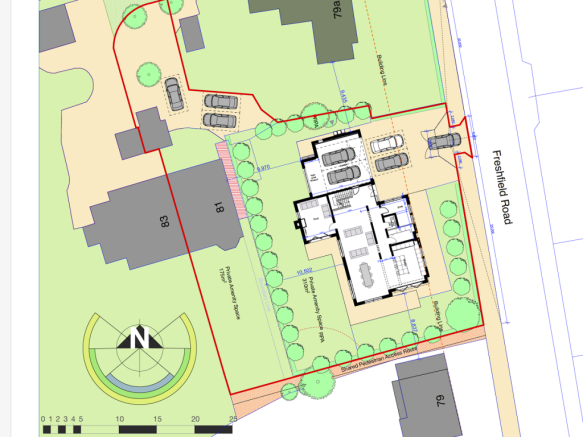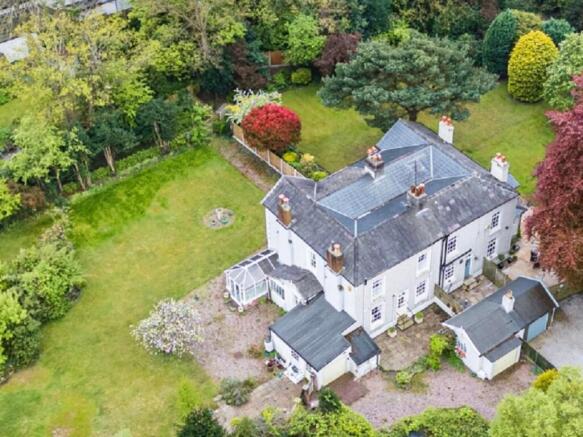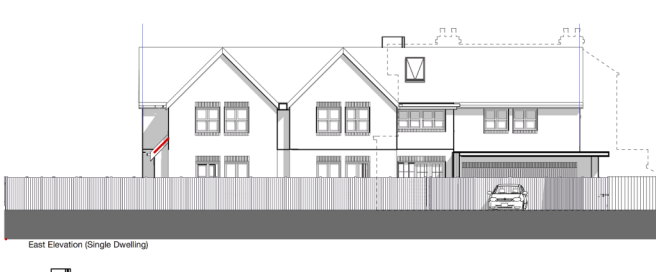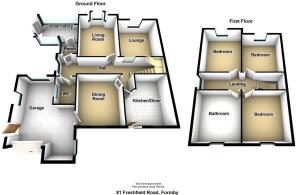Freshfield Road, Formby, Liverpool, L37
- PROPERTY TYPE
Plot
- BEDROOMS
3
- BATHROOMS
1
- SIZE
Ask agent
Key features
- RARE OPPORTUNITY
- FREEHOLD RESIDENTIAL BUILDING PLOT INCLUDING A RENOVATION PROJECT
- THREE BEDROOM SEMI-DETACHED HOUSE IN NEED OF RENOVATION
- OUTLINE PLANNING PERMISSION GRANTED REF: DC/2024/02054
- ARCHITECTURALLY DESIGNED PLANS TO BUILD IMPRESSIVE MANSION HOUSE
- SOUGHT AFTER ESTABLISHED LOCATION
Description
A RARE BUILDING OPPORTUNITY ...... Set within one of the area's most sought after addresses in Formby, this exciting opportunity offers a substantial plot currently occupied by a traditional three bedroom semi-detached house which requires modernisation. The property benefits from OUTLINE PLANNING PERMISSION (DC/2024/02054) to divide the plot to create an exceptional contemporary residence. Plans allow for a striking, architect designed five bedroom detached dwelling offering expansive and versatile living space, along with a double garage and ample off road parking.
What makes this opportunity truly unique is the ability to live on site in the existing 3-bedroom property while you oversee the build of your dream home - a rare convenience that allows you to be hands on during the construction.
Whether you are a developer, investor or someone ready to create a bespoke forever home, this plot combines location, potential and flexibility in a way that seldom becomes available.
GROUND FLOOR
Conservatory
Enclosed Vestibule
Entrance door; window to side; door accessing the conservatory.
Entrance Hall
Window with internal wooden shutters; ornate radiator cover; meter cupboard; stairs to first floor with an under stairs storage cupboard.
Cloakroom/WC
Suite comprising a low level wc; wash hand basin in a vanity unit; opaque window.
South facing entertaining Room
18' 04" x 12' 00" (5.59m x 3.66m) Full length bay window overlooking the south facing garden; feature fire surround fitted with an open grate fire; open to.....
Sitting Room
12' 07" x 11' 11" (3.84m x 3.63m) Window with internal wooden shutters; feature fire surround fitted with a 'cast iron' grate and tiled inset and hearth; built in storage cupboard.
Dining Room
12' 10" x 11' 09" (3.91m x 3.58m) Window and door; coal effect living flame gas fire.
Kitchen
12' 09" x 12' 00" (3.89m x 3.66m) Base, wall and drawer units; one and a half bowl acrylic sink unit with mixer tap; 'Stoves' four burner gas hob with a built under oven and cooker hood above; space for an under unit refrigerator; plumbing for a dishwasher; window and door.
FIRST FLOOR
Bedroom No. 1
13' 00" x 11' 08" (3.96m x 3.56m) Window to rear; built in wardrobes with hanging rails; decorative feature fire surround.
Bedroom No. 2
14' 10" x 12' 00" (4.52m x 3.66m) Window to rear.
Bedroom No. 3
13' 00" x 11' 11" (3.96m x 3.63m) Window to front; built in wardrobe; decorative feature fire surround; wall mounted wash hand basin.
Spacious Family Shower Room
10' 07" (to cupboard) x 10' 03" (3.23m x 3.12m) Suite comprising a low level wc; bidet; pedestal wash hand basin; large walk-in shower fitted with a 'Triton' electric shower; built in storage cupboards with sliding doors.
OUTSIDE
Two Existing Garages
Gardens
Note
EPC rating E
Council Tax Band G
PLEASE NOTE
**Colette Gunter advise that all interested parties should satisfy themselves as to the accuracy of the description, measurements and floorplan provided, either by inspection or otherwise. All measurements , distances and areas are approximate only. All fixtures, fittings and other items are NOT included unless specified in these details. Any services, heating systems or appliances have not been tested and no warranty can be given or implied as to their working order **
Brochures
Brochure 1Brochure 2Energy Performance Certificates
EPC 1Freshfield Road, Formby, Liverpool, L37
NEAREST STATIONS
Distances are straight line measurements from the centre of the postcode- Freshfield Station0.2 miles
- Formby Station0.7 miles
- Hightown Station2.7 miles



Notes
Disclaimer - Property reference 28941492. The information displayed about this property comprises a property advertisement. Rightmove.co.uk makes no warranty as to the accuracy or completeness of the advertisement or any linked or associated information, and Rightmove has no control over the content. This property advertisement does not constitute property particulars. The information is provided and maintained by Colette Gunter, Formby. Please contact the selling agent or developer directly to obtain any information which may be available under the terms of The Energy Performance of Buildings (Certificates and Inspections) (England and Wales) Regulations 2007 or the Home Report if in relation to a residential property in Scotland.
Map data ©OpenStreetMap contributors.





