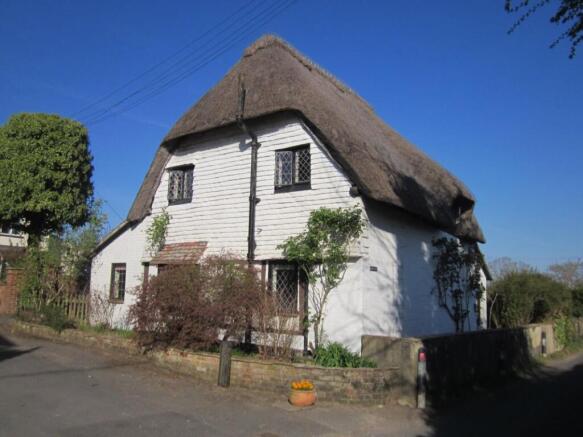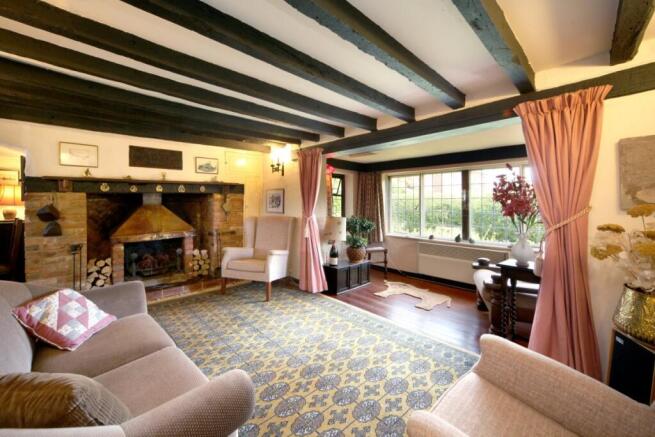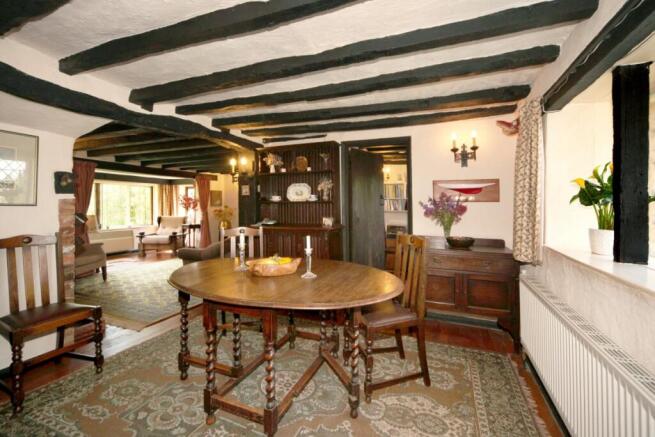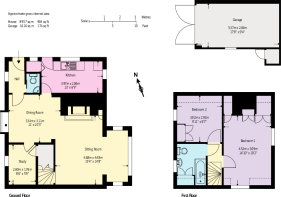
Golden Cottage, Lower Froyle, GU34

- PROPERTY TYPE
Detached
- BEDROOMS
2
- BATHROOMS
1
- SIZE
Ask agent
- TENUREDescribes how you own a property. There are different types of tenure - freehold, leasehold, and commonhold.Read more about tenure in our glossary page.
Freehold
Key features
- Exceptional opportunity, with no onward chain, to enjoy this idyllic and historic, timber-framed listed property. The current owner has maintained it carefully and sympathetically since 1982
- Special features include a magnificent and regularly-used inglenook fireplace, a traditional thatched roof, oak beams throughout the original structure and high, vaulted ceilings on the first floor
- Pretty garden, bounded by brick walls and a high hedge, featuring climbing roses, a honeysuckle-covered wooden arch, lawn, a prolific fig tree and a range of flowering shrubs and ornamental trees
- Situated half-way between Farnham and Alton and close to the A31 highway that links Winchester and Guildford. The train from nearby Bentley station takes one hour to London Waterloo
- Surrounded by rolling hills and grassy fields populated by sheep and horses; the air is almost always clear of pollution and aircraft and the nights are lit by a cornucopia of twinkling stars
- Residents enjoy The Anchor hostelry, traditional annual fete, recreation ground, children’s play area, gardening club, Friday coffee mornings and village hall functions (see
- Mains gas is used for cooking and central heating (appliances serviced annually). The electrical wiring was upgraded in 2022 and there is secondary double glazing on all the old lattice windows
- Two single-storey extensions, a garage and garden shed were added in the 1960s, to create a surprisingly spacious dwelling with a study/third bedroom on the ground floor and oodles of storage
- The large sturdy detached garage is accessed by a neat brick driveway, which can accommodate an additional car or serve as a warm patio that catches the late afternoon sun
- Two acclaimed local schools are Bentley primary and Lord Wandsworth College, while popular leisure facilities include footpaths and cycle routes in the Hampshire hills, dinghy sailing and gliding
Description
Nestled in the heart of this sought-after village, this exceptional, historic and chain-free property provides a rare opportunity to own a piece of England's rich heritage. This beautifully maintained, timber-framed, listed home has been lovingly cared for since 1982 by one owner, who has meticulously preserved its original charm.
As you step inside, you'll be impressed by the open-plan dining and sitting rooms, topped by countless original oak beams and featuring a magnificent inglenook fireplace which becomes the focus of cosy winter evenings. The high, vaulted ceilings on the first floor afford a surprising sense of grandeur and generous storage facilities, while the traditional thatched roof adds a touch of rustic charm.
The property boasts two spacious bedrooms, one bathroom, and a study/third bedroom on the ground floor, with mains gas central heating throughout, creating the perfect retreat for those seeking a peaceful and serene lifestyle within easy reach of London.
The pretty enclosed garden, bounded by brick walls and a high hedge, features climbing roses, a honeysuckle-covered wooden arch and a prolific fig tree. This quintessential cottage garden is easily managed and a perfect spot to relax and unwind while watching swallows soar the unpolluted skies. The garage is generously-sized and a second car can be accommodated on the attractive brick driveway.
Council Tax Band: E
**ENQUIRIES**
For all enquiries, viewing requests or to create your own listing please visit the Emoov website.
If calling, please quote reference: S4215
Dining Room
3.34m x 3.11m
Open plan area with many oak beams and lovely view across the adjacent sitting room to the pretty garden
Sitting Room
4.68m x 4.48m
Features the fabulous inglenook fireplace, sunny bay window and open plan access to the adjacent dining room
Kitchen
3.97m x 2.06m
Showcases the genuine Italian Rosa marble worktops and includes three windows, the back door and a large larder. The combination gas boiler is concealed inside a hanging cupboard.
Study/third bedroom
2.6m x 1.76m
Cosy, quiet ground floor study or third bedroom with large under stair walk-in cupboard
Main Bedroom
4.52m x 3.09m
Attractive spacious room with oak beams, high vaulted ceiling, two very large cupboards and charming rural views
Second bedroom
4.53m x 3.09m
Large room with oak beams, vaulted high ceiling, fitted wardrobe and view towards neighbouring cottages
Bathroom
2.64m x 1.83m
The iconic vaulted and oak-beamed ceiling provides ample space for the full-sized bath and two large cupboards
- COUNCIL TAXA payment made to your local authority in order to pay for local services like schools, libraries, and refuse collection. The amount you pay depends on the value of the property.Read more about council Tax in our glossary page.
- Band: E
- PARKINGDetails of how and where vehicles can be parked, and any associated costs.Read more about parking in our glossary page.
- Garage
- GARDENA property has access to an outdoor space, which could be private or shared.
- Enclosed garden
- ACCESSIBILITYHow a property has been adapted to meet the needs of vulnerable or disabled individuals.Read more about accessibility in our glossary page.
- Ask agent
Energy performance certificate - ask agent
Golden Cottage, Lower Froyle, GU34
Add an important place to see how long it'd take to get there from our property listings.
__mins driving to your place
Your mortgage
Notes
Staying secure when looking for property
Ensure you're up to date with our latest advice on how to avoid fraud or scams when looking for property online.
Visit our security centre to find out moreDisclaimer - Property reference 4215. The information displayed about this property comprises a property advertisement. Rightmove.co.uk makes no warranty as to the accuracy or completeness of the advertisement or any linked or associated information, and Rightmove has no control over the content. This property advertisement does not constitute property particulars. The information is provided and maintained by Emoov, Chelmsford. Please contact the selling agent or developer directly to obtain any information which may be available under the terms of The Energy Performance of Buildings (Certificates and Inspections) (England and Wales) Regulations 2007 or the Home Report if in relation to a residential property in Scotland.
*This is the average speed from the provider with the fastest broadband package available at this postcode. The average speed displayed is based on the download speeds of at least 50% of customers at peak time (8pm to 10pm). Fibre/cable services at the postcode are subject to availability and may differ between properties within a postcode. Speeds can be affected by a range of technical and environmental factors. The speed at the property may be lower than that listed above. You can check the estimated speed and confirm availability to a property prior to purchasing on the broadband provider's website. Providers may increase charges. The information is provided and maintained by Decision Technologies Limited. **This is indicative only and based on a 2-person household with multiple devices and simultaneous usage. Broadband performance is affected by multiple factors including number of occupants and devices, simultaneous usage, router range etc. For more information speak to your broadband provider.
Map data ©OpenStreetMap contributors.





