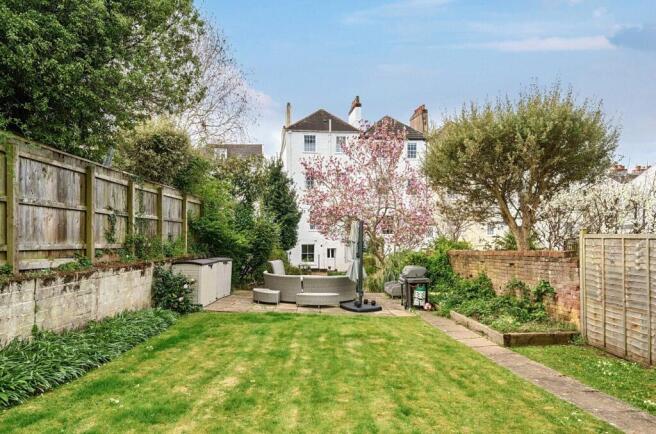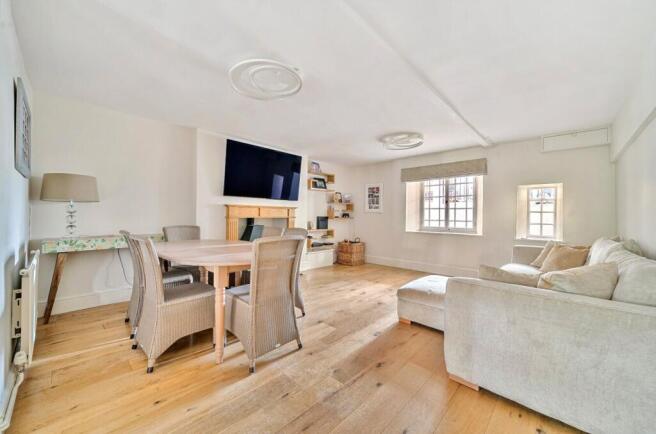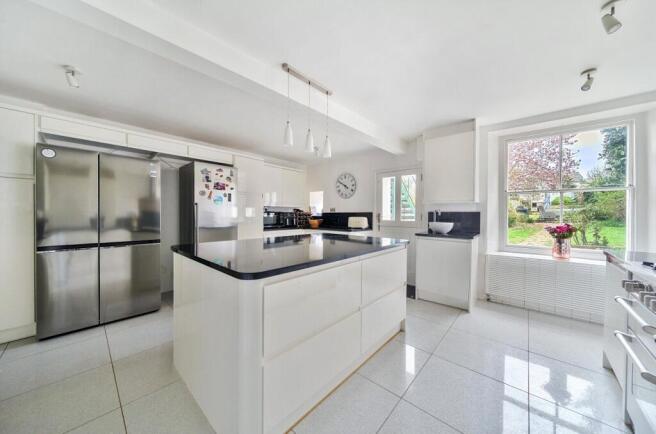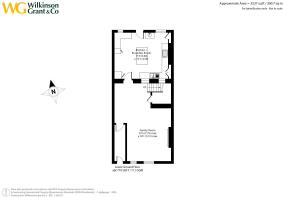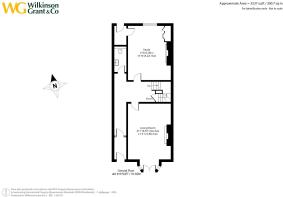
St Leonards, Exeter, Devon

- PROPERTY TYPE
Semi-Detached
- BEDROOMS
5
- BATHROOMS
2
- SIZE
3,237 sq ft
301 sq m
- TENUREDescribes how you own a property. There are different types of tenure - freehold, leasehold, and commonhold.Read more about tenure in our glossary page.
Freehold
Key features
- Period Townhouse in Prestigious St. Leonards location
- Over 3,000 sq ft of living space across four floors
- Five spacious bedrooms, ideal for family living
- Multiple reception rooms, including a versatile home office or playroom
- Beautifully landscaped 130ft rear garden
- Modern kitchen with sleek granite countertops and premium appliances
- Original period features throughout, including fireplaces, cornicing, and sash windows
- Close to The Maynard School, Exeter School, and other top-rated schools
- Excellent transport links, with easy access to the city centre, RD&E Hospital, and major road networks.
Description
Nestled in the heart of one of Exeter’s most prestigious locations, 40 Wonford Road is a magnificent period home that exudes timeless charm and elegance. This beautifully proportioned property, with five generously sized bedrooms and exquisite period detailing throughout, offers a perfect fusion of classic character and contemporary luxury.
The house has been meticulously renovated and thoughtfully modernised to the highest standard. Recent upgrades include a re-wiring and electrical upgrading of the property, the installation of a state-of-the-art heating and pressurised hot water system, and the creation of stunning, beautifully appointed bathrooms. Every element has been carefully considered to enhance the home’s original features while introducing the comfort and efficiency of modern living — resulting in a seamless blend of historic charm and contemporary sophistication.
A striking pillared porch, complete with a classic lantern, welcomes you to this grand family home. Beyond the solid wood-panelled door, the entrance lobby showcases patterned tiled flooring and delicate stained-glass panels, leading into a welcoming reception hallway adorned with intricate period cornicing and picture rails.
The sitting room is a bright and inviting space, featuring a multi-paned bay with French doors opening onto a private balcony. Traditional shutters, an ornate fireplace with decorative tiled inlay, and elegant moulded coving enhance the room’s timeless appeal. Adjacent to this is a versatile home office or perhaps a music or play room, where a sash window overlooking the garden is complemented by bespoke modern shutters. A period fireplace, fitted cupboards, and a charming dumb waiter to the lower floor add both character and practicality.
Descending to the lower floor, a spacious family sitting room awaits, complete with warm oak flooring, a log burner set upon a slate hearth, and ample space for relaxed gatherings or formal dining. A walk-in storage cupboard with plumbing for laundry facilities provides additional convenience. Flowing from this area is the exceptional contemporary kitchen, thoughtfully designed with sleek granite countertops, soft-close cabinetry, a central island, and premium appliances, all bathed in natural light from a sash window and a part-glazed stable door leading to the garden.
The first-floor landing houses a walk-in airing cupboard and leads to two substantial bedrooms. The principal suite benefits from tall multi-paned windows with bespoke shutters, extensive fitted wardrobes, and an elegant marble fireplace. A second generous bedroom enjoys garden views, built-in storage, and a period fireplace. The stylish en suite features a contemporary washbasin, underfloor heating, and a chrome towel rail.
A graceful staircase leads to the second floor, where a skylight brightens the landing. The third bedroom, another impressive double, offers sweeping views over the St. Leonard’s area, while its luxurious en suite boasts a freestanding claw-foot bath, and a large walk-in shower. Two further double bedrooms, with charming period details and fireplaces, complete this upper level and offer the potential to be combined into a grand suite.
The stunning rear garden extends approximately 130 feet, providing beautifully maintained lawns, mature planted borders, and inviting patio seating areas perfect for outdoor entertaining. At the front, a brick-paved double-width driveway ensures ample off-road parking.
This elegant family home offers a rare opportunity to acquire a property of distinction in an enviable location, blending timeless elegance with modern living.
Situation
Situated in the leafy, highly sought-after St. Leonards area, this home enjoys an exceptional location within easy reach of Exeter’s top schools, including The Maynard, Exeter School, and a selection of outstanding state primaries and secondaries. The RD&E Hospital is just a short walk away, making it particularly convenient for medical professionals, while the charming Magdalen Village offers a selection of independent shops, cafés, and everyday amenities. Exeter city centre is also close by, placing excellent shopping, dining, and cultural attractions within easy reach. Transport connections are superb, with nearby access to Exeter St. David’s and Central stations, as well as routes to the M5 and Exeter Airport for onward travel.
Directions
From Exeter city centre proceed along Heavitree Road turning right into College Road. Turn Right at the traffic lights onto Magdalen Road, passing the village shops and then left onto Wonford Road. The road turns to the left by the Crescent and the house will be found on the left hand side.
SERVICES:
The vendors have advised the following: Mains gas serving the central heating and hot water, mains electricity, mains water (metered) and drainage. Dry underfloor heating system in the kitchen, all bathrooms and WC. Wood burning stove. Telephone landline is not currently connected. Current broadband provider BT (fibre to property), Estimated Standard speed - 16 Mbps, Superfast Speed - 73 Mbps and Ultrafast speed – 1800 Mbps. Mobile signal: Several networks currently showing as available at the property including EE, 02, Three and Vodafone currently under Contract with EE. EER/EPC: C Council Tax: G
AGENTS NOTE:
The property sits within the St Leonards Conservation Area and is Grade II Listed. The property benefits from Residents Parking in Zone D. The vendors advise that the house has an alarm system and two off road parking spaces as well as the Residents on road parking.
Brochures
Particulars- COUNCIL TAXA payment made to your local authority in order to pay for local services like schools, libraries, and refuse collection. The amount you pay depends on the value of the property.Read more about council Tax in our glossary page.
- Band: G
- PARKINGDetails of how and where vehicles can be parked, and any associated costs.Read more about parking in our glossary page.
- Yes
- GARDENA property has access to an outdoor space, which could be private or shared.
- Yes
- ACCESSIBILITYHow a property has been adapted to meet the needs of vulnerable or disabled individuals.Read more about accessibility in our glossary page.
- Ask agent
St Leonards, Exeter, Devon
Add an important place to see how long it'd take to get there from our property listings.
__mins driving to your place
Get an instant, personalised result:
- Show sellers you’re serious
- Secure viewings faster with agents
- No impact on your credit score

Your mortgage
Notes
Staying secure when looking for property
Ensure you're up to date with our latest advice on how to avoid fraud or scams when looking for property online.
Visit our security centre to find out moreDisclaimer - Property reference TOP250074. The information displayed about this property comprises a property advertisement. Rightmove.co.uk makes no warranty as to the accuracy or completeness of the advertisement or any linked or associated information, and Rightmove has no control over the content. This property advertisement does not constitute property particulars. The information is provided and maintained by Wilkinson Grant & Co, Exeter. Please contact the selling agent or developer directly to obtain any information which may be available under the terms of The Energy Performance of Buildings (Certificates and Inspections) (England and Wales) Regulations 2007 or the Home Report if in relation to a residential property in Scotland.
*This is the average speed from the provider with the fastest broadband package available at this postcode. The average speed displayed is based on the download speeds of at least 50% of customers at peak time (8pm to 10pm). Fibre/cable services at the postcode are subject to availability and may differ between properties within a postcode. Speeds can be affected by a range of technical and environmental factors. The speed at the property may be lower than that listed above. You can check the estimated speed and confirm availability to a property prior to purchasing on the broadband provider's website. Providers may increase charges. The information is provided and maintained by Decision Technologies Limited. **This is indicative only and based on a 2-person household with multiple devices and simultaneous usage. Broadband performance is affected by multiple factors including number of occupants and devices, simultaneous usage, router range etc. For more information speak to your broadband provider.
Map data ©OpenStreetMap contributors.
