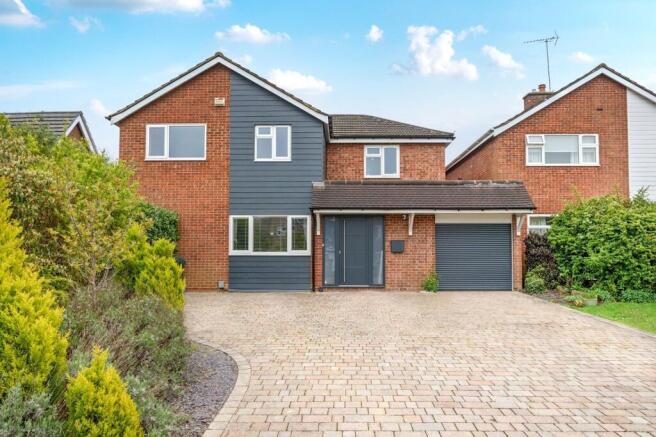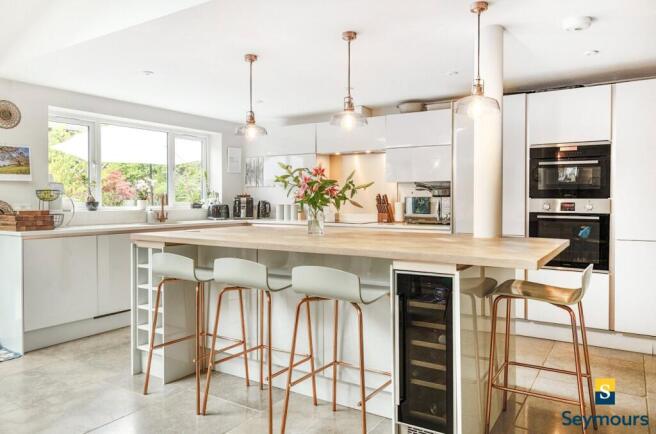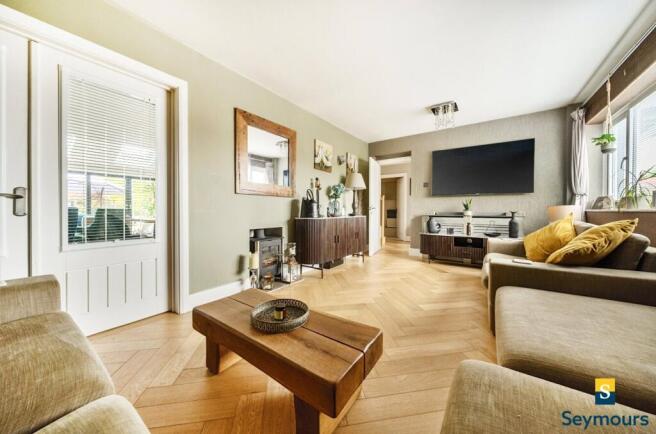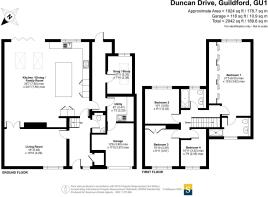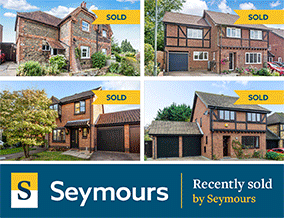
Duncan Drive, Boxgrove, Guildford, Surrey, GU1

- PROPERTY TYPE
Link Detached House
- BEDROOMS
4
- BATHROOMS
2
- SIZE
1,924 sq ft
179 sq m
- TENUREDescribes how you own a property. There are different types of tenure - freehold, leasehold, and commonhold.Read more about tenure in our glossary page.
Freehold
Key features
- Link detached
- Freehold
- Decorated to a high, modern standard
- Generous bedrooms
- En-suite
- Well maintained garden
- Garage
- Driveway parking
- Ultrafast broadband available
Description
The property is finished to an exceptionally high standard. The living room is particularly inviting, with light engineered oak parquet flooring laid in an elegant herringbone pattern and walls painted in soothing earthy tones. A large, bright window floods the space with natural light, while double doors open onto the openplan kitchen/dining/family area beyond. The kitchen/dining room has mixed length tumbled provence limestone flooring, crisp dove-grey cabinetry and marble worktops, and a beautiful breakfast bar with herringbone oak finish that serves as both a sociable gathering point and a practical preparation space. Skylights overhead, together with fullheight 4-metre wide anthracite bi-fold doors, ensure the space remains light and airy throughout the day and open out to the matching large grey porcelain patio to give a full indoor/outdoor living space in the summer months. A comfortable snug/study off the second back hall also benefits from a skylight, its deep blue walls providing a cosy retreat. The adjoining utility room is cleverly fitted with a sink, solid wood worktops, sleek soft cabinetry and generous space for laundry appliances, while a groundfloor WC fully fitted with warm marble floor and wall tiles and integral garage complete the practical accommodation on the lower level.
Upstairs, the principal bedroom impresses with its generous proportions, a wall of builtin wardrobes and a chic palette of light wood flooring beneath soft grey walls. Its ensuite bathroom continues the modern theme in platinum beige marble tiles and sleek contemporary fixtures. The second bedroom is equally bright, styled with pale grey woodeffect flooring, white walls and tasteful panelling. Bedrooms three and four both share the same highquality wood floors, the third with soft grey décor and the fourth in a warm cream hue. A family bathroom echoes the clean lines of the rest of the house, its Italian carrara marble tiling and modern fittings creating a spalike feel.
To the rear, an attractive and spacious wood effect porcelain patio leads up steps to a lawned garden bordered by mature planting. At one end, a raised decking area is home to a handy shed and a large oak-framed gazebo with covered seating nook, perfect for relaxation or alfresco entertaining in all weathers.
The property is located in the popular Boxgrove area, approximately 1.5 miles from Guildford Town Centre. Local shops catering for daily needs can be found within easy walking distance, together with regular bus services to and from Guildford. The property is particularly well placed for excellent local schools including Boxgrove Primary School, St. Peter’s Catholic School and George Abbot Secondary School. The Spectrum Leisure Complex is approx ½ mile and London Road station is within 1 mile.
Brochures
Particulars- COUNCIL TAXA payment made to your local authority in order to pay for local services like schools, libraries, and refuse collection. The amount you pay depends on the value of the property.Read more about council Tax in our glossary page.
- Band: F
- PARKINGDetails of how and where vehicles can be parked, and any associated costs.Read more about parking in our glossary page.
- Yes
- GARDENA property has access to an outdoor space, which could be private or shared.
- Yes
- ACCESSIBILITYHow a property has been adapted to meet the needs of vulnerable or disabled individuals.Read more about accessibility in our glossary page.
- Ask agent
Duncan Drive, Boxgrove, Guildford, Surrey, GU1
Add an important place to see how long it'd take to get there from our property listings.
__mins driving to your place
Get an instant, personalised result:
- Show sellers you’re serious
- Secure viewings faster with agents
- No impact on your credit score



Your mortgage
Notes
Staying secure when looking for property
Ensure you're up to date with our latest advice on how to avoid fraud or scams when looking for property online.
Visit our security centre to find out moreDisclaimer - Property reference GFD240720. The information displayed about this property comprises a property advertisement. Rightmove.co.uk makes no warranty as to the accuracy or completeness of the advertisement or any linked or associated information, and Rightmove has no control over the content. This property advertisement does not constitute property particulars. The information is provided and maintained by Seymours Estate Agents, Burpham & Merrow. Please contact the selling agent or developer directly to obtain any information which may be available under the terms of The Energy Performance of Buildings (Certificates and Inspections) (England and Wales) Regulations 2007 or the Home Report if in relation to a residential property in Scotland.
*This is the average speed from the provider with the fastest broadband package available at this postcode. The average speed displayed is based on the download speeds of at least 50% of customers at peak time (8pm to 10pm). Fibre/cable services at the postcode are subject to availability and may differ between properties within a postcode. Speeds can be affected by a range of technical and environmental factors. The speed at the property may be lower than that listed above. You can check the estimated speed and confirm availability to a property prior to purchasing on the broadband provider's website. Providers may increase charges. The information is provided and maintained by Decision Technologies Limited. **This is indicative only and based on a 2-person household with multiple devices and simultaneous usage. Broadband performance is affected by multiple factors including number of occupants and devices, simultaneous usage, router range etc. For more information speak to your broadband provider.
Map data ©OpenStreetMap contributors.
