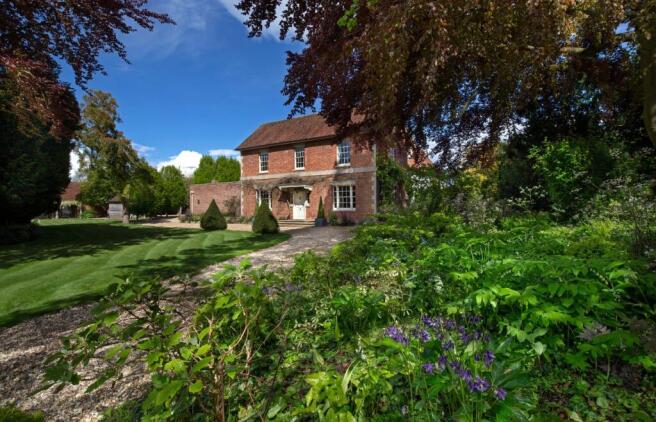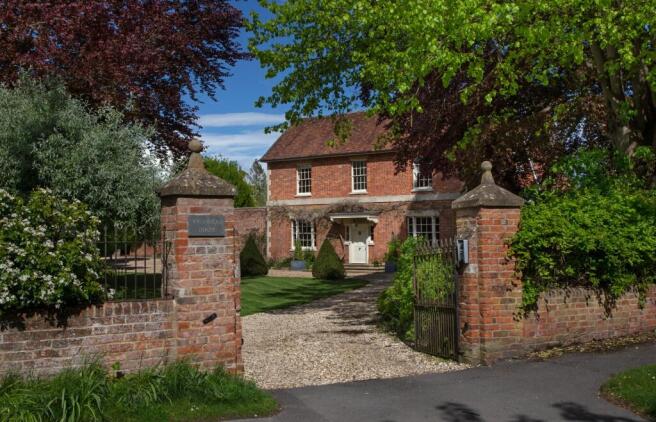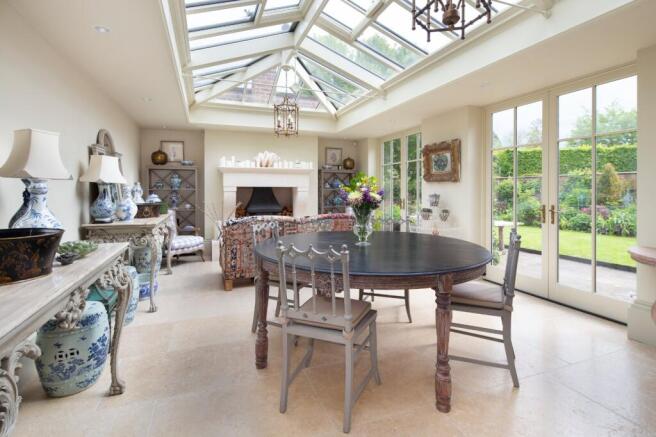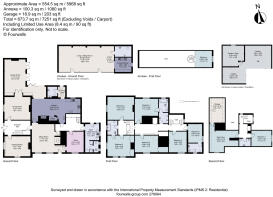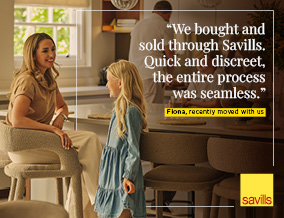
Wellshead, Harwell, Didcot, Oxfordshire, OX11

- PROPERTY TYPE
Detached
- BEDROOMS
7
- BATHROOMS
6
- SIZE
5,968-7,251 sq ft
554-674 sq m
- TENUREDescribes how you own a property. There are different types of tenure - freehold, leasehold, and commonhold.Read more about tenure in our glossary page.
Freehold
Key features
- Lovely family home in the heart of the village
- Wonderful condition throughout
- one bedroom annexe/games room
- Wonderful mature gardens with heated pool
- Excellent access to Didcot Parkway and road network
- Garaging, garden stores and ample parking
Description
Description
Wellshead House is a Grade II listed eclectic mix of old and new, seamlessly marrying the charm of its history with modern 21st century living. Sitting within a conservation area, the front elevation of the house is a quintessential and striking example of Georgian architecture and belies its more ancient origins.
Over the last 20 years, the present owners have lovingly restored and added to the house with every detail thought through. Oak and stone floors, marble and stone fireplace surrounds, wood panelling to walls, deep skirting boards, top quality sanitaryware to bathrooms and cloakrooms. In 2016 they commissioned Vale Garden Houses to design and build a garden room that would connect the stunning dining room with the welcoming kitchen, providing a space that naturally and effortlessly flows together.
The entrance hallway opens directly to the typically Georgian drawing and dining rooms, both with symmetrical proportions, sash windows with wooden shutters and fireplaces. Also off the hall is the inviting sitting room with a very different feel. Full of beams with a large open fireplace, this room is situated in the older part of the house. The kitchen was redesigned and replaced around 2008 with Plain English cupboards under hard wood worktops. The curved wall of the original bread oven has been cleverly reinvented as a larder. There is a gas two door Aga and a 6 burner Rangemaster cooker. Bifold doors open up the dining end of the kitchen which also has a roof lantern. This end of the kitchen in turn connects to the garden room. This room is flooded with natural light from another larger roof lantern and two sets of French doors that open to the walled garden. With its stone fireplace with woodburning stove, limestone floor, with underfloor heating, and wood panelled wall, this is an enchanting room. Beautifully crafted, bespoke doors, replicating the panelling, connect to the dining room. Closed they form an uninterrupted wall. Open, they seamlessly fold back into wall recesses. The study, situated beyond the sitting room, has panelled walls and an interesting herringbone brick detail to the fireplace.
Also on the ground floor is a shower room off the garden entrance lobby, a cloakroom and a generously proportioned boot/utility room. Stairs rise from the main hallway to a half landing where they divide. They return and open to a galleried landing where the principal bedroom suite is located, comprising two bedrooms, one used as a dressing room, and a bathroom. The landing opens towards the rear of the house, to a generously proportioned corridor with bookshelves to two walls. Here there are four further bedrooms, two with en suite facilities and a family shower room. The second staircase rises from the rear hall and continues to the second floor where there is a further bedroom and an enchanting playroom with the original roof trusses and A frame of the building being visible. There is also a shower room and a large walk-in storage room.
Outside
Creative planting has ensured that the garden, on all sides, is private. Beech hedging has been used to define different areas, with yew topiary adding to the overall big character of the garden. There is a woodland garden, planted under the canopy of an old copper beech tree, parterre garden and delightful walled garden just outside the kitchen. The croquet lawn extends up to the Cart Barn and the pool and pond garden with terrace and gazebo are just beyond the old red brick wall. A striking semi-circular pleached hornbeam walk lies beyond the pool. Deep herbaceous borders are well stocked and imaginatively planted. The Cart Barn was converted in 2010. This creative use of space has a well-appointed kitchen with Bosch appliances and large shower room. A spiral staircase leads to the mezzanine bedroom. The large living area is presently used as a sitting and dining area, but is a flexible space and would lend itself to use as a games room or studio. The south facing side of the barn is fully glazed, maximising natural light with a pergola in front. There is an oak three-bay car port with a large garden store and a wood store to one side. In all just under an acre.
Location
Harwell is ideally situated for easy access to the motorway network via the A34, and the rail network via Didcot Parkway with trains to London Paddington taking from 42 minutes. The village boasts a C13th church, village hall, butcher, The Hart of Harwell pub and newsagent, with a local farm shop less than 2 miles away.
Day to day shopping can be found in the market towns of Wantage or Abingdon, or two large supermarkets in Didcot.
There is a nursery and primary school in the village with an excellent choice of prep and senior schools in the area, both state and private, including Didcot Girls and the highly regarded schools in both Oxford, Abingdon and Moulsford, with bus services to most from the village. The village hall hosts many activities for younger children.
The village has a thriving and welcoming community with a tennis club, gardening club, historical society amongst others with an ancient festival, the Harwell Feast, celebrated every year on May Day.
Sitting at the foot of the Downs and the ancient Ridgeway, there are myriad opportunities for walking and riding nearby. There is golf at nearby Hadden Hill, Abingdon offers extensive, highly regarded sporting facilities and rowing, rugby, hockey and athletic clubs are to be found in both Abingdon and Oxford. Historic Oxford and nearby Dorchester-on-Thames present myriad cultural activities and pastimes with Oxford also offering more extensive shopping opportunities.
Harwell is an ancient village with much history attached to it. First mentions of the village date to 985, before the Doomsday Book. Wellshead House began life in 1650 as a timber framed Long House. By 1750 the square ‘tower’, housing the staircase, was added. The Georgian façade with its symmetrical sashes and central front door was added later. For many years the house was a significant one within the village and became home to the local GP and magistrate during the mid 20th Century. The house was left to relatives during which time it remained the GP’s surgery, but in time, fell into disrepair. By the time it came under the present owners stewardship the house was in need of much restoration, care and attention.
Square Footage: 5,968 sq ft
Directions
From Oxford, take the A34 south. Turn off at the Milton Interchange towards Wantage on the A4130. After 1.8 miles at the Rowstock roundabout turn left onto the A417. Once entering the village turn left onto the B4493. After a short distance turn right into Wellshead.
The gates to the property are after a short distance on the left. From London, take the A34 north. Turn off for Chilton/Wantage onto the A4185 passing the Harwell Science Park. At the Rowstock roundabout turn right onto the A417.
Once entering the village turn left onto the B4493. After a short distance turn right into Wellshead. The gates to the property are after a short distance on the left.
Additional Info
Oxford 15 miles, Abingdon 6 miles, Wantage 6 miles, Didcot Parkway (London Paddington from 42 mins) 3 miles, Oxford, Harwell Science Park 3 miles, Central London 70 miles, Heathrow (Terminal 2) 46 miles (Distances are approximate)
Services
All mains services connected. Gas central heating. Fibre broadband
Date Code - Photographs taken and brochure prepared May 2021
Brochures
Web Details- COUNCIL TAXA payment made to your local authority in order to pay for local services like schools, libraries, and refuse collection. The amount you pay depends on the value of the property.Read more about council Tax in our glossary page.
- Band: G
- PARKINGDetails of how and where vehicles can be parked, and any associated costs.Read more about parking in our glossary page.
- Yes
- GARDENA property has access to an outdoor space, which could be private or shared.
- Yes
- ACCESSIBILITYHow a property has been adapted to meet the needs of vulnerable or disabled individuals.Read more about accessibility in our glossary page.
- Ask agent
Energy performance certificate - ask agent
Wellshead, Harwell, Didcot, Oxfordshire, OX11
Add an important place to see how long it'd take to get there from our property listings.
__mins driving to your place
Get an instant, personalised result:
- Show sellers you’re serious
- Secure viewings faster with agents
- No impact on your credit score
Your mortgage
Notes
Staying secure when looking for property
Ensure you're up to date with our latest advice on how to avoid fraud or scams when looking for property online.
Visit our security centre to find out moreDisclaimer - Property reference SUS130197. The information displayed about this property comprises a property advertisement. Rightmove.co.uk makes no warranty as to the accuracy or completeness of the advertisement or any linked or associated information, and Rightmove has no control over the content. This property advertisement does not constitute property particulars. The information is provided and maintained by Savills, Summertown. Please contact the selling agent or developer directly to obtain any information which may be available under the terms of The Energy Performance of Buildings (Certificates and Inspections) (England and Wales) Regulations 2007 or the Home Report if in relation to a residential property in Scotland.
*This is the average speed from the provider with the fastest broadband package available at this postcode. The average speed displayed is based on the download speeds of at least 50% of customers at peak time (8pm to 10pm). Fibre/cable services at the postcode are subject to availability and may differ between properties within a postcode. Speeds can be affected by a range of technical and environmental factors. The speed at the property may be lower than that listed above. You can check the estimated speed and confirm availability to a property prior to purchasing on the broadband provider's website. Providers may increase charges. The information is provided and maintained by Decision Technologies Limited. **This is indicative only and based on a 2-person household with multiple devices and simultaneous usage. Broadband performance is affected by multiple factors including number of occupants and devices, simultaneous usage, router range etc. For more information speak to your broadband provider.
Map data ©OpenStreetMap contributors.
