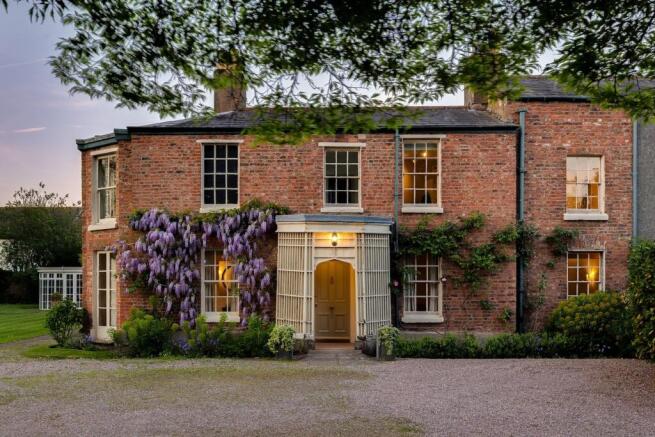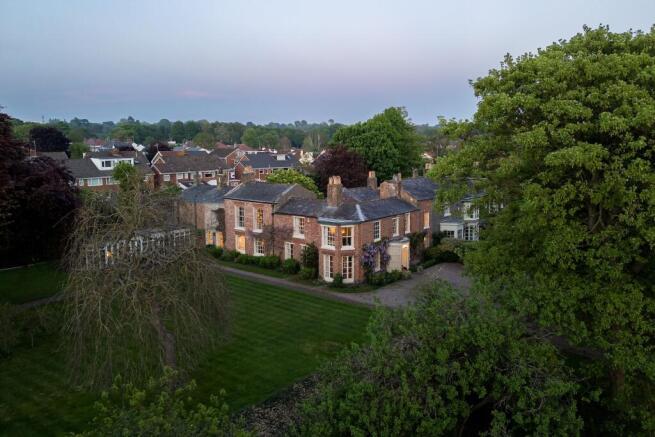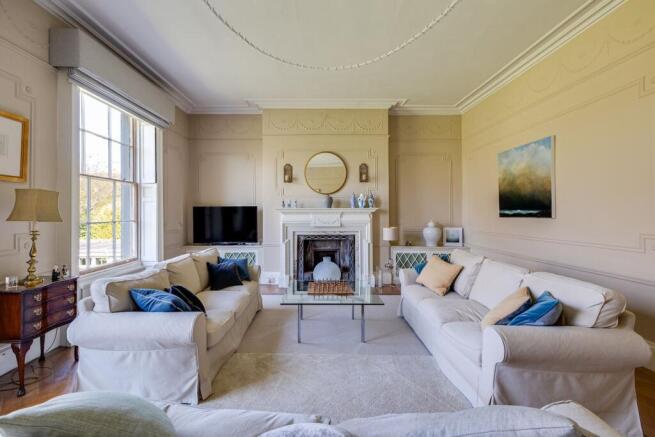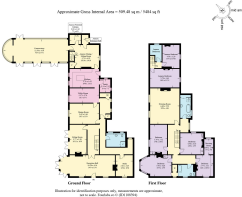
Leighton Banastre, The Parade, Parkgate, Wirral

- PROPERTY TYPE
Character Property
- BEDROOMS
6
- BATHROOMS
4
- SIZE
5,784 sq ft
537 sq m
- TENUREDescribes how you own a property. There are different types of tenure - freehold, leasehold, and commonhold.Read more about tenure in our glossary page.
Freehold
Description
Leighton Banastre, The Parade, Parkgate – Where Heritage Meets Horizon
A rare jewel nestled in one of the Wirral’s most coveted coastal villages, Leighton Banastre is a Georgian masterpiece steeped in history and quietly tucked away just moments from the iconic marshland views of Parkgate. Constructed between 1792 and 1796, with a Victorian extension added by renowned architect George Cripps in the mid-19th century, the home blends architectural elegance with lived-in warmth. Grade II listed for its special architectural and historic interest, this is a home that has inspired admiration for generations.
Set back from The Parade and accessed by a private lane, Leighton Banastre is something of a hidden treasure. Many locals don’t even know it exists – but those who do never forget it. The main driveway sweeps past romantic formal gardens and up to a grand gravel forecourt with parking for six or more cars. To the rear, a completely separate access via School Lane and Brooklands Road leads to a former stable block with carport, garage, and space for a further six vehicles.
Stepping through the front door, the beauty and serenity of Leighton Banastre reveal themselves immediately. The elegant 34-foot reception hall sets the scene with oak herringbone flooring, tall sash windows, and French doors opening onto the gardens. Classical in style and rich in period detail, this home wraps around you in history, light and calm.
On the ground floor, the layout offers a peaceful study with garden views, a cosy snug with fireplace, and a formal dining room perfect for entertaining. The newly fitted Neptune kitchen (installed in 2022) is a triumph of form and function. With its Chichester cabinetry, stone worktops, Quooker boiling tap and a full suite of NEFF appliances, including hide-and-slide oven and induction hob, it caters effortlessly to modern life. A pantry and large utility add practicality, while French doors open from the kitchen to the sunny courtyard — perfect for breakfast in the morning sun.
The rear of the home unfolds into a charming and flexible annexe, ideal for guests or multi-generational living. This self-contained space includes two double bedrooms, a bathroom, and a large open-plan sitting room with a wood-burning stove. A separate smaller room provides scope for a kitchen, while the magnificent conservatory, filled with light, opens onto the gardens for year-round enjoyment.
Ascend the beautifully galleried staircase, crowned with a barrel-vaulted ceiling, to reach the breathtaking first-floor drawing room. This space is the soul of Leighton Banastre — with grand proportions, dual aspect sash windows, and views over the garden that frame the copper beech, weeping ash and mulberry like a painting. A statement fireplace and oak herringbone floors complete the picture.
The four principal bedrooms on this floor are each unique, all with views over the gardens and many with original fireplaces. The main bedroom is a haven of peace and tranquillity, flooded with afternoon sun. There is a large walk-in wardrobe and scope to complete a luxurious en suite. A newly installed family bathroom features a roll top bath, Matki corner shower, and high-end fittings with subtle mood lighting.
Outside, the gardens are a story of their own. Designed with seasonal interest in mind, they bloom from the earliest snowdrops and daffodils through to roses, peonies and Annabelle hydrangeas in high summer. Wisteria climbs the walls in May and June. Birds sing from the ancient trees and a resident pheasant regularly strolls past the window. A formal lawn wraps around the front of the house, divided from a west-facing orchard meadow by a magnificent 15-foot-high holly hedge. Apple and pear trees provide autumn bounty, and the garden is large enough for children to play, build dens, or even keep a pony.
Among the outbuildings are a garden store and what is thought to be a former shooting lodge dating to 1728. There are additional buildings used as a log store, workshop and for garden machinery. These, along with the rear stable and animal sheds, hold excellent potential for conversion into holiday cottages or workspace — subject to consent.
Whether it’s breakfast in the courtyard, evenings in the conservatory with a glass of wine, or curling up by the fire on chilly nights, this is a home designed for every moment and season. At Christmas, its grand reception hall and drawing room are the perfect backdrop for tall trees and festive gatherings. It is a house filled with stories and waiting for its next chapter.
Out and About
From this quiet position in Parkgate, it’s hard to believe you are just a few minutes’ walk from one of the Wirral’s most celebrated coastal promenades. Enjoy early morning walks along the marshes, sunsets over the Dee Estuary, and leisurely lunches in one of the area’s many independent eateries and historic inns. Parkgate is renowned for its warm community spirit and offers a lifestyle that blends seaside charm with village tranquillity.
Nearby, the bustling towns of Neston and Heswall provide supermarkets, shops, cafes, and restaurants, while sports enthusiasts can enjoy membership at The Neston Club, offering cricket, tennis, hockey and more. Golfers are well-catered for too, with courses at Heswall, Caldy and Royal Liverpool — host of The Open Championship in 2023.
Parkgate is located near the A540, providing fast access to Chester, the M56 and the M53, as well as Liverpool and Manchester. Major rail links are 30 minutes away in Chester and Liverpool, while international airports at both cities are within a 40-minute drive. For those drawn to the outdoors, the nearby King Charles III coastal path, the Wirral Way, and the sweeping landscapes of North Wales are all within easy reach. Anglesey is just over an hour away, and the journey there winds through some of Britain’s most breathtaking hillsides, beaches, castles, and designated Areas of Outstanding Natural Beauty.
Whether you're enjoying a day by the coast, a ramble through Wirral's countryside, or an evening at a local pub with friends, Leighton Banastre offers not just a home, but a lifestyle steeped in beauty, history and connection. It is a little piece of paradise — elegant, private and rich with potential.
- COUNCIL TAXA payment made to your local authority in order to pay for local services like schools, libraries, and refuse collection. The amount you pay depends on the value of the property.Read more about council Tax in our glossary page.
- Band: G
- PARKINGDetails of how and where vehicles can be parked, and any associated costs.Read more about parking in our glossary page.
- Yes
- GARDENA property has access to an outdoor space, which could be private or shared.
- Yes
- ACCESSIBILITYHow a property has been adapted to meet the needs of vulnerable or disabled individuals.Read more about accessibility in our glossary page.
- Ask agent
Energy performance certificate - ask agent
Leighton Banastre, The Parade, Parkgate, Wirral
Add an important place to see how long it'd take to get there from our property listings.
__mins driving to your place
Get an instant, personalised result:
- Show sellers you’re serious
- Secure viewings faster with agents
- No impact on your credit score
Your mortgage
Notes
Staying secure when looking for property
Ensure you're up to date with our latest advice on how to avoid fraud or scams when looking for property online.
Visit our security centre to find out moreDisclaimer - Property reference 2c4eedf9-5987-49ea-aaf2-80dfa5a3558d. The information displayed about this property comprises a property advertisement. Rightmove.co.uk makes no warranty as to the accuracy or completeness of the advertisement or any linked or associated information, and Rightmove has no control over the content. This property advertisement does not constitute property particulars. The information is provided and maintained by Currans Unique Homes, Chester. Please contact the selling agent or developer directly to obtain any information which may be available under the terms of The Energy Performance of Buildings (Certificates and Inspections) (England and Wales) Regulations 2007 or the Home Report if in relation to a residential property in Scotland.
*This is the average speed from the provider with the fastest broadband package available at this postcode. The average speed displayed is based on the download speeds of at least 50% of customers at peak time (8pm to 10pm). Fibre/cable services at the postcode are subject to availability and may differ between properties within a postcode. Speeds can be affected by a range of technical and environmental factors. The speed at the property may be lower than that listed above. You can check the estimated speed and confirm availability to a property prior to purchasing on the broadband provider's website. Providers may increase charges. The information is provided and maintained by Decision Technologies Limited. **This is indicative only and based on a 2-person household with multiple devices and simultaneous usage. Broadband performance is affected by multiple factors including number of occupants and devices, simultaneous usage, router range etc. For more information speak to your broadband provider.
Map data ©OpenStreetMap contributors.






