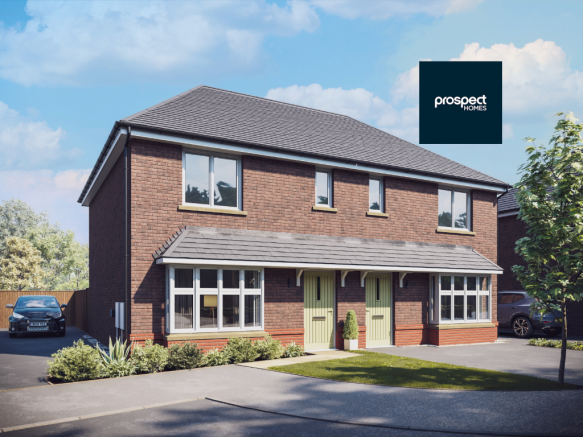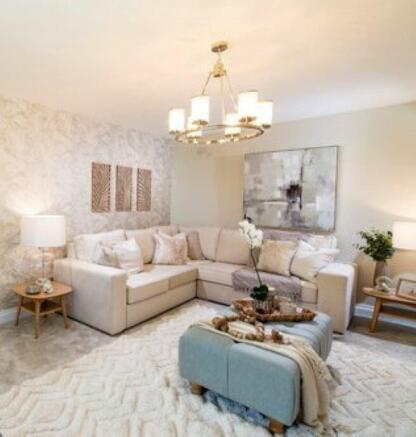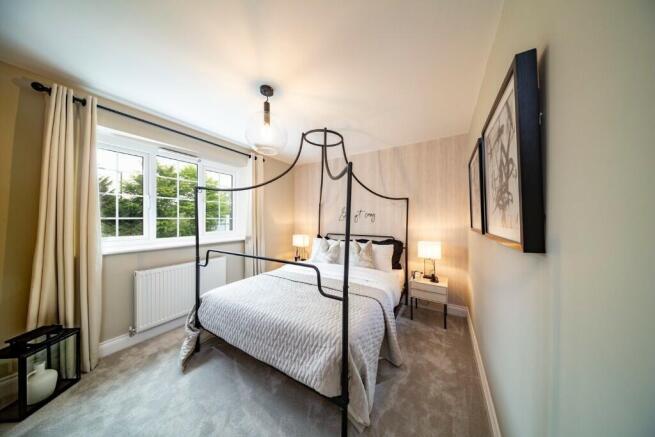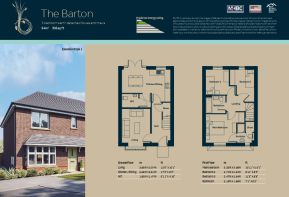
3 bedroom semi-detached house for sale
Bridgemere, Orrell Lane, L40

- PROPERTY TYPE
Semi-Detached
- BEDROOMS
3
- BATHROOMS
2
- SIZE
906 sq ft
84 sq m
- TENUREDescribes how you own a property. There are different types of tenure - freehold, leasehold, and commonhold.Read more about tenure in our glossary page.
Freehold
Key features
- Reserve in January and we'll cover stamp duty, help with moving costs, and include full flooring.
- Plot 40 - Rady to move in Now
- Registered NHQB Developer
- Wide range of styles and colours of kitchen units and worktops to choose from
- Named among the best places to raise a family (2024)
- 2 year Customer Care Warranty with Prospect Homes
- Save up to £2,600 on your annual energy bills (as reported by the HBF)
- Views over the farmers' fields and Leeds / Liverpool Canal
- Landscaped front gardens and fencing to the rear garden
- Kick off the New Year with a new home!
Description
Not only do we create magnificent homes, designed for modern living in handpicked locations - but our profits are re-invested for the greater good.
We build lifestyles whilst re-building communities. We allow you to make new memories whilst allowing others to make a fresh start. We give you the home of your dreams whilst turning dreams into a reality for those less fortunate.
There's nothing quite like life in a new Prospect home, it's your home for good.
***READY TO MOVE IN NOW**
The Barton (Plot 40) is a 3-bedroom semi-detached house with parking.
Step inside the Barton; with some of the most stunning views in Burscough, this beautiful 3-bed semi-detached home is located on our award-winning Bridgemere development.
The front door opens into the welcoming hallway. Offering spaciousness and a bright and welcoming living area, with ample space for relaxation and family activities.
Located at the rear of the property is the large open-plan kitchen and dining area, featuring French doors that lead directly to a beautifully landscaped garden. This seamless transition allows you to extend the family space and bring the outdoors inside.
On the first floor, you will find access to three bedrooms, with the main bedroom benefiting from its own private en suite, offering a private place for relaxation. The additional bedrooms range in size from a spacious double and a generous single; this home is perfect for families or couples wanting extra space. Located off the open landing is the well-appointed family bathroom, which has the option to be configured to your style with a wide range of tiling choices.
Externally, at the front of the property, you have a beautifully landscaped lawn, and to the rear of the property, you will find a generous enclosed garden, perfect for the summer months relaxing with family and friends.
This is a home you will not want to miss; please call our Sales Team at your earliest convenience.
The Development:,/b>
Situated on the edge of Burscough, next to the Leeds and Liverpool Canal, and surrounded by farmland, this is a place brimming with local wildlife.
The sounds, fresh air and the natural beauty of rural life are what make Bridgemere so special. Wake up to the cluck of a moorhen, the sound of songbirds in the trees and the gentle chugging of a barge engine.
With a stylish home in a peaceful location, yet close to shops, schools and the motorway network - modern living doesn't get much better than this.
Bridgemere allows you to live a rural life without feeling you're in the middle of nowhere. All the shops and services you need are close by.
Ground Floor m & ft
Living 3.66m x 3.07m 12'0" x 10'1"
Kitchen / Dining 5.25m x 2.51m 17'3" x 8'3"
WC 1.80m x 1.47m 5'11" x 4'10"
First Floor m & ft
Main bedroom 3.32m x 3.08m 10'11" x 10'1"
Bedroom 2 2.71m x 2.51m 8'11" x 8'3"
Bedroom 3 3.47m x 2.64m 11'5" x 8'8"
Bathroom 2.15m x 1.89m 7'1" x 6'2"
Brochures
Bridgemere brochureThe BartonSite map- COUNCIL TAXA payment made to your local authority in order to pay for local services like schools, libraries, and refuse collection. The amount you pay depends on the value of the property.Read more about council Tax in our glossary page.
- Ask agent
- PARKINGDetails of how and where vehicles can be parked, and any associated costs.Read more about parking in our glossary page.
- Driveway
- GARDENA property has access to an outdoor space, which could be private or shared.
- Front garden,Rear garden
- ACCESSIBILITYHow a property has been adapted to meet the needs of vulnerable or disabled individuals.Read more about accessibility in our glossary page.
- Ask agent
Energy performance certificate - ask agent
Bridgemere, Orrell Lane, L40
Add an important place to see how long it'd take to get there from our property listings.
__mins driving to your place
Get an instant, personalised result:
- Show sellers you’re serious
- Secure viewings faster with agents
- No impact on your credit score

Your mortgage
Notes
Staying secure when looking for property
Ensure you're up to date with our latest advice on how to avoid fraud or scams when looking for property online.
Visit our security centre to find out moreDisclaimer - Property reference PROSPECTGBBridgemereTheBartonplot40. The information displayed about this property comprises a property advertisement. Rightmove.co.uk makes no warranty as to the accuracy or completeness of the advertisement or any linked or associated information, and Rightmove has no control over the content. This property advertisement does not constitute property particulars. The information is provided and maintained by Consulta Home Group, Covering The North West. Please contact the selling agent or developer directly to obtain any information which may be available under the terms of The Energy Performance of Buildings (Certificates and Inspections) (England and Wales) Regulations 2007 or the Home Report if in relation to a residential property in Scotland.
*This is the average speed from the provider with the fastest broadband package available at this postcode. The average speed displayed is based on the download speeds of at least 50% of customers at peak time (8pm to 10pm). Fibre/cable services at the postcode are subject to availability and may differ between properties within a postcode. Speeds can be affected by a range of technical and environmental factors. The speed at the property may be lower than that listed above. You can check the estimated speed and confirm availability to a property prior to purchasing on the broadband provider's website. Providers may increase charges. The information is provided and maintained by Decision Technologies Limited. **This is indicative only and based on a 2-person household with multiple devices and simultaneous usage. Broadband performance is affected by multiple factors including number of occupants and devices, simultaneous usage, router range etc. For more information speak to your broadband provider.
Map data ©OpenStreetMap contributors.





