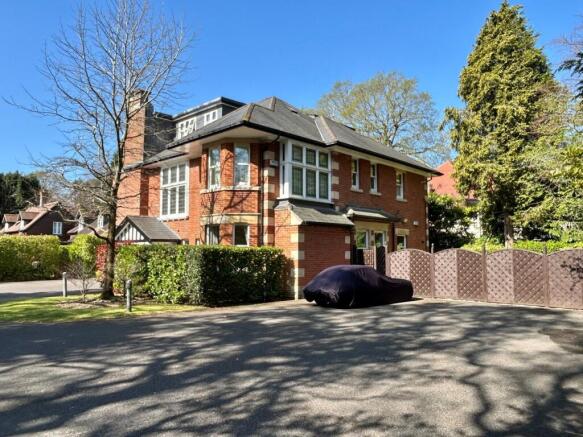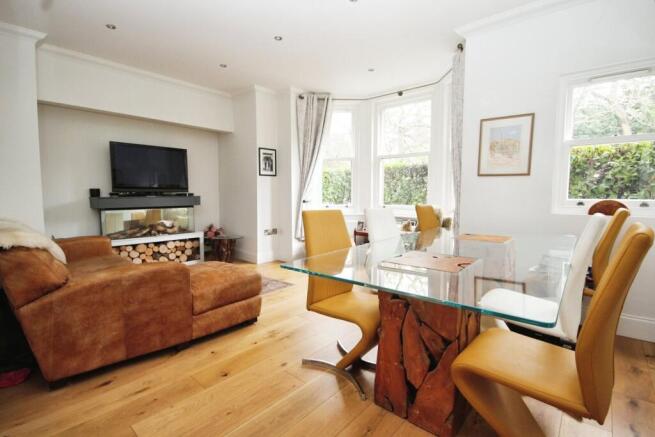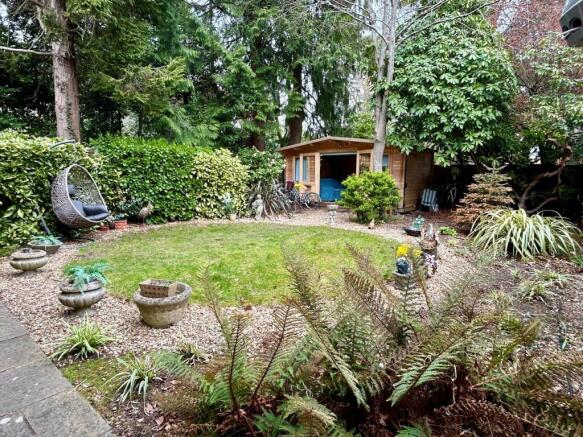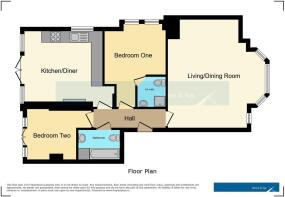
Talbot Avenue, TALBOT WOODS, BH3

- PROPERTY TYPE
Apartment
- BEDROOMS
2
- BATHROOMS
2
- SIZE
Ask agent
Key features
- SHARE OF FREEHOLD
- STUNNING GROUND FLOOR GARDEN APARTMENT
- NEWLY REFURBISHED
- BEAUTIFUL PERIOD BUILDING IN A GATED DEVELOPMENT
- TWO BEDROOMS
- FAMILY BATHROOM & EN-SUITE SHOWER ROOM
- LARGE PRIVATE GARDEN AND PATIO
- PETS PERMITTED SUBJECT TO TERMS
- TWO TANDOM PARKING SPACES
- LARGE PRIVATE GARDEN AND PATIO WITH GARDEN OFFICE
Description
We are delighted to market this extremely spacious two-bedroom ground floor garden apartment located in the sought after area of Talbot Woods. The home has been newly refurbished and affords generous and beautifully presented accommodation which can be accessed through the main entrance or via its own private garden. There are two bedrooms, one with an en-suite shower room and family bathroom. Modern kitchen/ breakfast room and separate sitting room. Additionally, there are two tandem allocated parking spaces, a share of the freehold and electric car charging point!
Situated in a gated development, the property is located in the extremely sought after area of Talbot Woods, an area considered to be one of Bournemouth’s most exclusive and sought after locations. The enviable location boasts a host of desirable amenities, including the renowned West Hants Club and is close to the town centre of Bournemouth leading to the infamous award-winning Blue Flag beaches. The vibrant village of Westbourne is also close by and offers a whole host of cafe bars, restaurants and boutique shops together with the usual high street names such as Marks and Spencer food hall.
AGENTS NOTE - PETS AND HOLIDAY LETS
The vendor has advised that pets are permitted under licence.
Holiday lets are not permitted.
ENTRANCE HALL
Doors to all primary rooms.
LOUNGE/DINER
15' 1" x 18' 9" (4.60m x 5.71m) Sash style bay windows with high ceilings and wood burn effect wall mounted fireplace.
KITCHEN
15' 7" x 13' 1" (4.75m x 3.99m) Stunning kitchen/breakfast room which flows beautifully onto a patio seating area. The kitchen comes with a range of fitted appliances with multiple eye level and base units and space for table and chairs. French doors out to the garden.
OFFICE CABIN/GARDEN ROOM
15' 9" x 9' 1" (4.80m x 2.77m) Fully insulated with power and light, ideal outdoor workspace or sun room.
BEDROOM ONE
14' 4" x 10' 7" (4.37m x 3.23m) Spacious room with high ceilings, fitted wardrobes and door to en-suite.
EN-SUITE SHOWER ROOM
Modern three piece suite including wash hand basin, shower cubicle, and WC.
BEDROOM TWO
11' 4" x 8' 9" (3.45m x 2.67m) With doors leading onto courtyard garden, ideal guest room.
MAIN BATHROOM
Modern contemporary three piece suite including wash hand basin, bath tub and WC.
PRIVATE GARDEN
Laid to lawn and patio with a range of mature trees and floral borders, and an outside office.
MATERIAL INFORMATION
Tenure – Share of freehold
Length of Lease – currently being extended to 999 years
Maintenance – £1600 per annum including buildings insurance
Ground Rent – nil
Management Agent –
Parking – two allocated tandem parking spaces
Utilities – Mains Electricity, Gas and Water
Drainage – Mains Drainage
Broadband – Refer to Ofcom website
Mobile Signal – Refer to Ofcom website
Council Tax – Band D
EPC Rating – D
- COUNCIL TAXA payment made to your local authority in order to pay for local services like schools, libraries, and refuse collection. The amount you pay depends on the value of the property.Read more about council Tax in our glossary page.
- Band: D
- PARKINGDetails of how and where vehicles can be parked, and any associated costs.Read more about parking in our glossary page.
- Yes
- GARDENA property has access to an outdoor space, which could be private or shared.
- Yes
- ACCESSIBILITYHow a property has been adapted to meet the needs of vulnerable or disabled individuals.Read more about accessibility in our glossary page.
- Ask agent
Talbot Avenue, TALBOT WOODS, BH3
Add an important place to see how long it'd take to get there from our property listings.
__mins driving to your place
Get an instant, personalised result:
- Show sellers you’re serious
- Secure viewings faster with agents
- No impact on your credit score
Your mortgage
Notes
Staying secure when looking for property
Ensure you're up to date with our latest advice on how to avoid fraud or scams when looking for property online.
Visit our security centre to find out moreDisclaimer - Property reference 28915934. The information displayed about this property comprises a property advertisement. Rightmove.co.uk makes no warranty as to the accuracy or completeness of the advertisement or any linked or associated information, and Rightmove has no control over the content. This property advertisement does not constitute property particulars. The information is provided and maintained by Brown & Kay, Westbourne. Please contact the selling agent or developer directly to obtain any information which may be available under the terms of The Energy Performance of Buildings (Certificates and Inspections) (England and Wales) Regulations 2007 or the Home Report if in relation to a residential property in Scotland.
*This is the average speed from the provider with the fastest broadband package available at this postcode. The average speed displayed is based on the download speeds of at least 50% of customers at peak time (8pm to 10pm). Fibre/cable services at the postcode are subject to availability and may differ between properties within a postcode. Speeds can be affected by a range of technical and environmental factors. The speed at the property may be lower than that listed above. You can check the estimated speed and confirm availability to a property prior to purchasing on the broadband provider's website. Providers may increase charges. The information is provided and maintained by Decision Technologies Limited. **This is indicative only and based on a 2-person household with multiple devices and simultaneous usage. Broadband performance is affected by multiple factors including number of occupants and devices, simultaneous usage, router range etc. For more information speak to your broadband provider.
Map data ©OpenStreetMap contributors.





