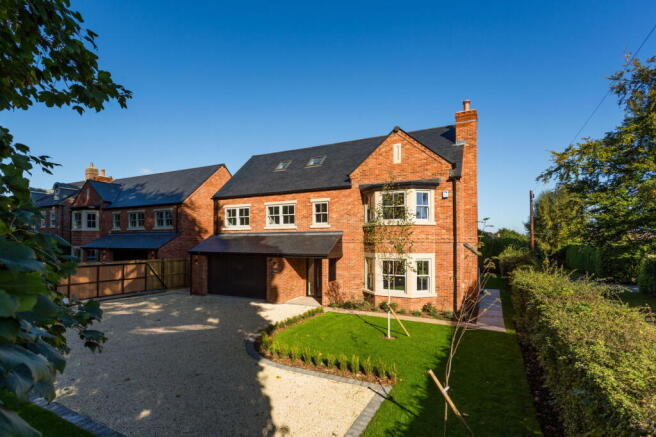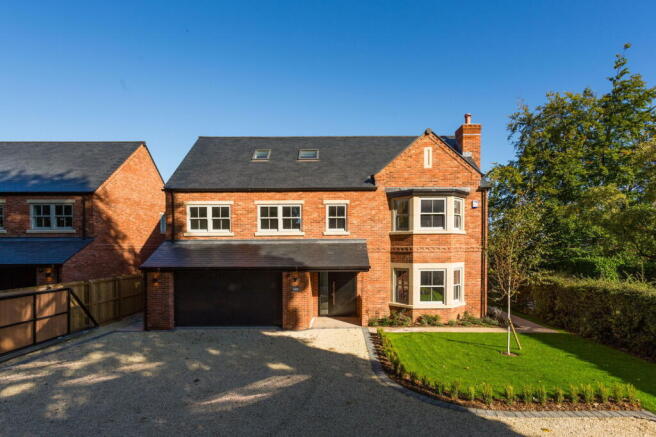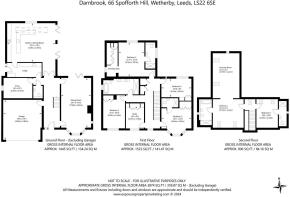Spofforth Hill, Wetherby, LS22 6SE

Letting details
- Let available date:
- Ask agent
- Deposit:
- £7,500A deposit provides security for a landlord against damage, or unpaid rent by a tenant.Read more about deposit in our glossary page.
- Min. Tenancy:
- Ask agent How long the landlord offers to let the property for.Read more about tenancy length in our glossary page.
- Let type:
- Long term
- Furnish type:
- Unfurnished
- Council Tax:
- Ask agent
- PROPERTY TYPE
Detached
- BEDROOMS
6
- BATHROOMS
5
- SIZE
4,150 sq ft
386 sq m
Key features
- A stunning detached family home
- Six double bedrooms, four having luxury en-suite facilities
- Sensational house bathroom
- Impressive 28ft living room with guillotine log burner
- Separate snug and practical boot room
- Stunning dining kitchen by "Nest" with large L shape island and custom built dining table
- Underfloor heating to the ground floor accommodation
- Villeroy & Boch sanitary ware throughout
- Private gardens to front and rear
- Available for immediate possession
Description
"Darnbrook" is one of just two sensational family homes that stands out with it’s impressive kerbside appeal. This remarkable six double bedroom property has been crafted by renowned local builders PDS Construction and with the input of a professional interior designer, not only promises a luxurious living experience but also boasts practical and stylish architectural design elements to cater to modern family needs.
Located just off the highly sought-after Spofforth Hill, "Darnbrook" enjoys an established leafy position and has been built to the highest of standards with attention to detail. Benefiting from the remainder of a new build warranty, an internal inspection is highly recommended to appreciate the quality of fixtures and fittings on offer, such as oversized heavyweight doors, bespoke "Nest" kitchen, generous boot room and luxury en-suite bathrooms. Lutron controlled designer lighting, air source heat pump and heat exchange system together with underfloor heating to the ground floor, the accommodation briefly comprises:-
To the ground floor an impressive Hormann door reveals a superb entrance hallway featuring a sleek floating staircase to first floor. A spacious 28ft living room featuring a contemporary guillotine log burner with attractive surround and bi-fold doors opening to private rear garden. The heart of this family home is the sensational dining kitchen which boasts a large "L shaped" island unit with dark quartz worktops and contrasting oak breakfast table and custom seating, quality integrated Siemens appliances and Quooker instant hot water tap. Flooded with natural light having bi-folding patio doors and a large ceiling lantern. Adjacent is a most practical utility/boot room with bespoke cabinetry and space for automatic washing machine and tumble dryer. The snug presents a cosy additional living space and there is an eye catching downstairs W.C. equipped with Villeroy & Boch sanitary ware.
To the first floor, a generous landing area leads to the guest bedroom suite which includes a sizeable bedroom, walk in dressing room with built in furniture and a luxury en-suite shower. Bedroom two features built in wardrobes and en-suite shower, there are three further bedrooms serviced by a luxurious house bathroom of exceptional quality and design. There is a large home office fully equipped with a floor to ceiling storage and custom built work station.
To the second floor, the principal bedroom with its own suite extending to over 36ft in total, this superbly versatile space presents a range of options from a luxurious dressing area to home gym, serviced by a large en-suite bathroom. There is a further double bedroom and en suite to this floor and useful eaves storage.
To the outside, a shared driveway approaches the property which is set behind electric gates having private driveway parking leading to integral double garage with electric Hormann up-and-over door. The property enjoys an established plot with mature trees to the front, affording a good degree of screening and privacy. The landscaped gardens to the rear feature a private patio area with outdoor lighting creating the ideal space for outdoor entertaining and “al-fresco” dining, beyond which is a newly laid lawn, hedge perimeter and fencing. There CCTV and alarm fitted.
This exclusive development of just two bespoke family homes offers privacy, luxury and the convenience of modern living in a highly desirable location. Early viewing is advised to avoid disappointment.
LANDLORDS REQIREMENTS
1. An Assured Shorthold Tenancy for a certain term of 12 months.
2. Rent of £8,000 per calendar month, payable monthly in advance.
3. A credit check and references are required.
4. Pets acceptable subject to prior consent and pet rent agreement of £25 pcm (per pet).
5. An EPC is available on this property
6. A refundable tenancy deposit £9,230
7. We understand mains water, electricity, gas and drainage are connected.
8. Broadband and mobile signal coverage can be checked via
As well as paying the rent and payment in respect utilities, communication services, TV Licence and council tax you will be required to make the following permitted payments
Before the Tenancy Starts payable to Holroyd Miller 'The Agent'
Holding Deposit: 1 Week's Rent equalling £1,846
During The Tenancy payable to the Agent/ landlord
Payments of £41.67 + VAT (£50 inc VAT) if the Tenant requests a change to the tenancy agreement.
Payment of the cost of the key and or security device plus £15 per hour for the agents time if reasonably incurred
Early termination of Tenancy the Tenant is required to pay the rent as required under your Tenancy Agreement until a suitable Tenant is found and cover the Landlords/ Landlords Agents costs to cover any referencing and advertising costs.
Any other permitted payments, not included above, under the relevant legislation including contractual damages.
Renton & Parr are members of the Property Ombudsman Scheme and work in association with Holroyd Miller who are members of RICS Client Money Protection Scheme, which is a client money protection scheme. Holroyd Miller are also members of The Property Ombudsman Scheme which is a Redress Scheme. You can find out more details by contacting the agent direct.
Brochures
Brochure 1- COUNCIL TAXA payment made to your local authority in order to pay for local services like schools, libraries, and refuse collection. The amount you pay depends on the value of the property.Read more about council Tax in our glossary page.
- Band: TBC
- PARKINGDetails of how and where vehicles can be parked, and any associated costs.Read more about parking in our glossary page.
- Yes
- GARDENA property has access to an outdoor space, which could be private or shared.
- Yes
- ACCESSIBILITYHow a property has been adapted to meet the needs of vulnerable or disabled individuals.Read more about accessibility in our glossary page.
- Ask agent
Spofforth Hill, Wetherby, LS22 6SE
Add an important place to see how long it'd take to get there from our property listings.
__mins driving to your place
Notes
Staying secure when looking for property
Ensure you're up to date with our latest advice on how to avoid fraud or scams when looking for property online.
Visit our security centre to find out moreDisclaimer - Property reference L107753. The information displayed about this property comprises a property advertisement. Rightmove.co.uk makes no warranty as to the accuracy or completeness of the advertisement or any linked or associated information, and Rightmove has no control over the content. This property advertisement does not constitute property particulars. The information is provided and maintained by Renton & Parr, Wetherby. Please contact the selling agent or developer directly to obtain any information which may be available under the terms of The Energy Performance of Buildings (Certificates and Inspections) (England and Wales) Regulations 2007 or the Home Report if in relation to a residential property in Scotland.
*This is the average speed from the provider with the fastest broadband package available at this postcode. The average speed displayed is based on the download speeds of at least 50% of customers at peak time (8pm to 10pm). Fibre/cable services at the postcode are subject to availability and may differ between properties within a postcode. Speeds can be affected by a range of technical and environmental factors. The speed at the property may be lower than that listed above. You can check the estimated speed and confirm availability to a property prior to purchasing on the broadband provider's website. Providers may increase charges. The information is provided and maintained by Decision Technologies Limited. **This is indicative only and based on a 2-person household with multiple devices and simultaneous usage. Broadband performance is affected by multiple factors including number of occupants and devices, simultaneous usage, router range etc. For more information speak to your broadband provider.
Map data ©OpenStreetMap contributors.







