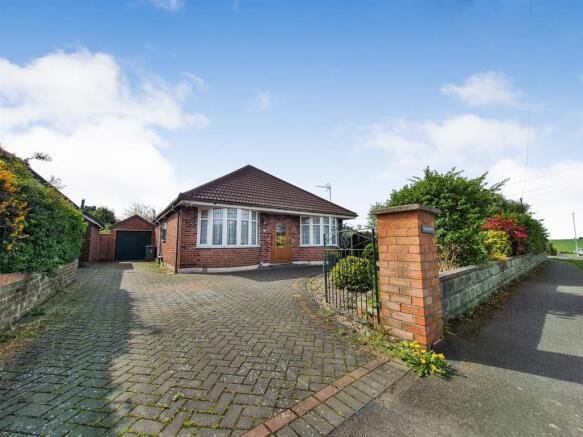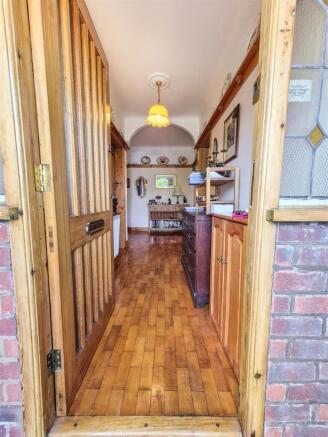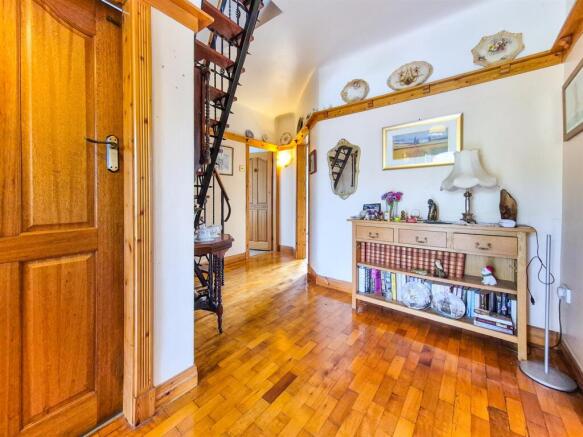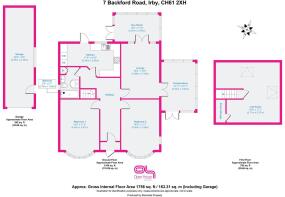
Backford Road, Wirral

- PROPERTY TYPE
Detached Bungalow
- BEDROOMS
3
- BATHROOMS
1
- SIZE
1,514 sq ft
141 sq m
- TENUREDescribes how you own a property. There are different types of tenure - freehold, leasehold, and commonhold.Read more about tenure in our glossary page.
Freehold
Description
If these are your thoughts as you search for your next home, then this is the property for you.
In need of a little renovation to bring it up to modern standards but with nothing that can’t be lived with to suit your timescales, this is sure to appeal to a wide range of home seekers.
Beautiful parquet flooring in the hall and lounge lead you through to the additions of a sunny conservatory overlooking one of the gardens, plus an additional sunroom towards the rear garden.
A massive garage that can be utilised in any number of ways, not least to park your car, but also as a workshop or convert it to a family room.
Two similar sized double bedrooms occupy the front of the property with the addition of a space saving stairway leading to the loft room. This has been used as an additional bedroom and office space to make the most of the views over to North Wales. If I was to take up this property, the loft space is where I would focus my time and energy, creating an amazing master suite.
A great sized kitchen and a bathroom that has been converted to a part wet room, complete the rooms available in this substantial property with gas central heating throughout. Flexible living is the order of the day here and the new owners will be able to configure the spaces to suit their family’s needs.
The front driveway is block paved, providing ample space for off road parking for several cars.
With excellent Primary and Secondary schools close by, this property is sure to be popular. Why not make it your next home?
Entrance Hall - 4.75 x 1.79 (15'7" x 5'10") - A uPVC exterior door to access the small porch, which in turn leads you through to the main hallway. A number of original features remain, like the parquet flooring, plate rack high on the wall and the archway detail.
Lounge - 4.88 x 3.18 (16'0" x 10'5") - The lounge features a continuation of the parquet from the hallway, picture rail, two double doors opening to the sun room and conservatory. Central feature light plus radiator.
Conservatory - 4.54 x 3.02 (14'10" x 9'10") - Accessed via double doors from the lounge is the conservatory which overlooks the garden at the side. Tiled floor and an Edwardian style roof. Double doors lead out to the garden.
Sun Room - 3.97 x 2.4 (13'0" x 7'10") - At the rear of the property and accessed through the lounge, this room can be utilised as additional seating space, play area or potentially a home office.
Kitchen - 5.34 x 3 (17'6" x 9'10") - The large, fitted kitchen has space for tall freestanding fridge and freezer. There are a range of wall and floor units in a cream shaker style, plus a dark grey worktop. Built in oven and electric hob with extractor fan. Linoleum flooring, radiator, central lights and task lighting mounted underneath the wall units.
Bathroom - 2.79 x 1.69 (9'1" x 5'6") - Fully tiled walls and floor to allow for use as a wet room if so desired. However, the bath has been retained also. Low level W.C. and pedestal basin. Access to the combi boiler is in the storage cupboard.
Bedroom 1 - 4.5 x 3.47 (14'9" x 11'4") - With a wall of fitted wardrobes, there is no shortage of storage. Curved bay window, central feature light and radiator.
Bedroom 2 - 4.5 x 3.39 (14'9" x 11'1") - With sanded and varnished floorboards, wardrobe space and the same curved bay window as bedroom 1. There is the addition of a tall window to the side, plus an alcove feature.
Loft Room - 5.71 x 5.37 (18'8" x 17'7") - Accessed via the space saving staircase, the whole of the loft space has been converted to a room. With two Velux windows providing light and views across the rooftops. Partly pine clad ceiling, carpet and storage space in the eaves. This room will make a great den or office space or, with the addition of a small dormer, could be transformed into a magnificent Master Suite.
Garden - Block paved driveway with boundary wall and border, there is a triangular, private garden to the side with water feature and seating area. The garden continues to the rear of the property where there are potting sheds plus more lawn and access to the garage.
Garage - 8.85 x 2.55 (29'0" x 8'4") - This garage has many possible uses, not least to house the family car. The previous owner has utilised it as a workspace and it is ripe to be converted or just to be used to store all of the necessary outside equipment required to make best use of this house, in the summer months.
Brochures
Backford Road, Wirral- COUNCIL TAXA payment made to your local authority in order to pay for local services like schools, libraries, and refuse collection. The amount you pay depends on the value of the property.Read more about council Tax in our glossary page.
- Band: D
- PARKINGDetails of how and where vehicles can be parked, and any associated costs.Read more about parking in our glossary page.
- Garage
- GARDENA property has access to an outdoor space, which could be private or shared.
- Yes
- ACCESSIBILITYHow a property has been adapted to meet the needs of vulnerable or disabled individuals.Read more about accessibility in our glossary page.
- Ask agent
Backford Road, Wirral
Add an important place to see how long it'd take to get there from our property listings.
__mins driving to your place
Get an instant, personalised result:
- Show sellers you’re serious
- Secure viewings faster with agents
- No impact on your credit score
Your mortgage
Notes
Staying secure when looking for property
Ensure you're up to date with our latest advice on how to avoid fraud or scams when looking for property online.
Visit our security centre to find out moreDisclaimer - Property reference 33846805. The information displayed about this property comprises a property advertisement. Rightmove.co.uk makes no warranty as to the accuracy or completeness of the advertisement or any linked or associated information, and Rightmove has no control over the content. This property advertisement does not constitute property particulars. The information is provided and maintained by Open House Estate Agents, Nationwide. Please contact the selling agent or developer directly to obtain any information which may be available under the terms of The Energy Performance of Buildings (Certificates and Inspections) (England and Wales) Regulations 2007 or the Home Report if in relation to a residential property in Scotland.
*This is the average speed from the provider with the fastest broadband package available at this postcode. The average speed displayed is based on the download speeds of at least 50% of customers at peak time (8pm to 10pm). Fibre/cable services at the postcode are subject to availability and may differ between properties within a postcode. Speeds can be affected by a range of technical and environmental factors. The speed at the property may be lower than that listed above. You can check the estimated speed and confirm availability to a property prior to purchasing on the broadband provider's website. Providers may increase charges. The information is provided and maintained by Decision Technologies Limited. **This is indicative only and based on a 2-person household with multiple devices and simultaneous usage. Broadband performance is affected by multiple factors including number of occupants and devices, simultaneous usage, router range etc. For more information speak to your broadband provider.
Map data ©OpenStreetMap contributors.





