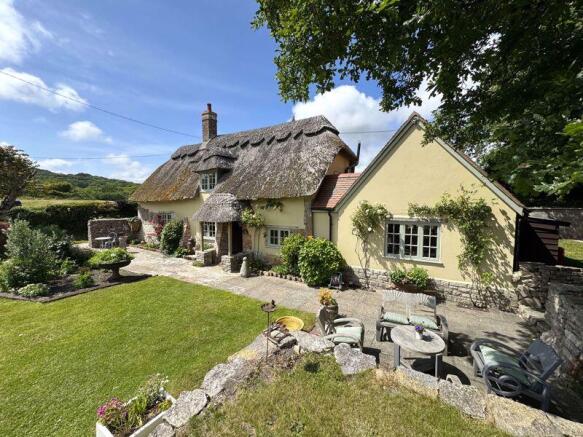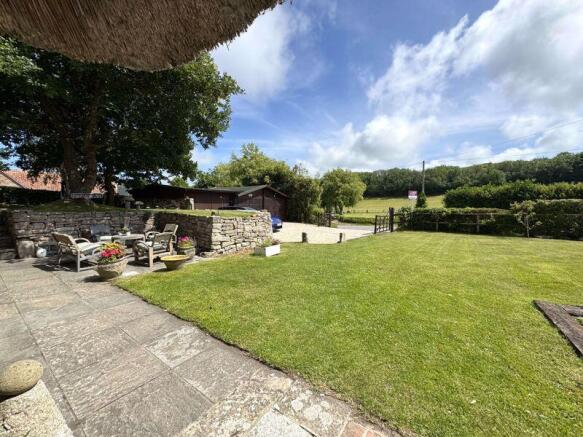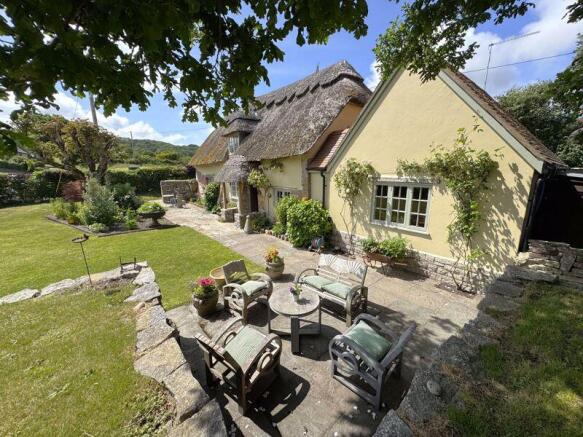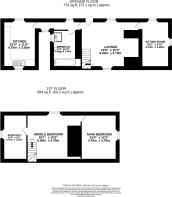East Creech

- PROPERTY TYPE
Detached
- BEDROOMS
3
- BATHROOMS
1
- SIZE
Ask agent
- TENUREDescribes how you own a property. There are different types of tenure - freehold, leasehold, and commonhold.Read more about tenure in our glossary page.
Freehold
Key features
- GRADE II LISTED CHARACTER, THATCHED COTTAGE
- PRETTY RURAL PURBECK HAMLET LOCATION
- SOUTH FACING GARDENS
- MANY ORIGINAL FEATURES, FLAGSTONE FLOOR & INGLENOOK FIREPLACE
- NO FORWARD CHAIN
- IDYLLIC LOCATION FOR WALKING & CYCLE ENTHUSIASTS IN THE HEART OF PURBECK
- TRIPLE GARAGE/WORKSHOP & AMPLE PARKING
- BEING SOLD AS A 'TURN-KEY' PROPERTY WITH FURNITURE IN SITU (BY SEPARATE NEGOTIATION)
- VIEWING HIGHLY RECOMMENDED - BY APPOINTMENT ONLY
Description
WREN COTTAGE is a characterful Grade II Listed, detached ‘Chocolate Box’ property that has been extensively
refurbished by the current owners, presented in immaculate condition. Set within a beautiful manicured plot with rural views and over the village pond, the accommodation comprises 2 Bedrooms, Living Room, further Reception Room, new extension comprising the Kitchen / Dining. Private Driveway , Detached triple Garage & Summerhouse—Workshop. South facing patio and garden offering picturesque rural views over the duck pond.
The property has been carefully renovated by the current owners, including the Kitchen extension and renovations whilst retaining the characterful features of the Flagstone floors, open Inglenook with log burning stove and bread oven to name a few. The addition of the triple Garage for car enthusiasts plus a Summerhouse with workshop area could both be explored as ideal additional accommodation (subject to alteration & STPP).
This is a quaint, light and bright cottage with fantastic rural views afforded from cottage-style windows.
The property is sold with no onward chain and could be a ’Turn Key’ purchase with all furniture in-situ (by separate negotiation).
ENTRANCE—Accessed via the pretty thatched Porch providing a covered Boot area and characterful impression upon entering the home.
THE RECEPTION ROOM / LIVING— upon entering and greeted in the heart of the home is the most characterful Living room with beams overhead, exposed Purbeck Stone walls, Flagstone flooring plus a notable Inglenook Fireplace with log burning stive plus bread oven, with ample space for furniture and dual aspect windows, making a bright & cosy area to relax.
SITTING / GUEST ROOM— A second reception room, currently used as a Reading room, is versatile and could readily be a useful ground floor bedroom (which would be double in size), offering dual aspect rural views.
KITCHEN/ DINING—Through the characterful internal hallway, you are greeted with the new farmhouse-style Kitchen in the extension to the cottage. The Kitchen is newly fitted with shaker style units and characterful in design with original flagstone flooring and a modern Range style cooker with induction hob. Currently single storey with a tall apex with loft space above, this could potentially be opened up and include Velux windows and Patio doors onto the garden beyond (STPP).
BATHROOM- the main bathroom is on the ground floor and of a good size with flagstone floor, a double vanity unit with sink, Bath, WC and double windows.
Upon entering the first floor landing,, is a spacious and versatile room, with pretty window and views over the garden and hills beyond, characterful beams and storage space in the eaves. This room could be readily used as a Working / Study area, a Dressing room off the main bedroom or a spare Bedroom.
BEDROOM 1 —is accessed from the spare room through a very low door, into the spacious double with vaulted & beamed ceiling, with framed thatch views over the Purbeck hills beyond.
BEDROOM 2—a smaller double room with vaulted & beamed ceilings and views over the Purbeck hills beyond.
Brochures
Property BrochureFull Details- COUNCIL TAXA payment made to your local authority in order to pay for local services like schools, libraries, and refuse collection. The amount you pay depends on the value of the property.Read more about council Tax in our glossary page.
- Band: E
- PARKINGDetails of how and where vehicles can be parked, and any associated costs.Read more about parking in our glossary page.
- Yes
- GARDENA property has access to an outdoor space, which could be private or shared.
- Yes
- ACCESSIBILITYHow a property has been adapted to meet the needs of vulnerable or disabled individuals.Read more about accessibility in our glossary page.
- Ask agent
East Creech
Add an important place to see how long it'd take to get there from our property listings.
__mins driving to your place
Get an instant, personalised result:
- Show sellers you’re serious
- Secure viewings faster with agents
- No impact on your credit score
Your mortgage
Notes
Staying secure when looking for property
Ensure you're up to date with our latest advice on how to avoid fraud or scams when looking for property online.
Visit our security centre to find out moreDisclaimer - Property reference 12660594. The information displayed about this property comprises a property advertisement. Rightmove.co.uk makes no warranty as to the accuracy or completeness of the advertisement or any linked or associated information, and Rightmove has no control over the content. This property advertisement does not constitute property particulars. The information is provided and maintained by Albury & Hall, Swanage. Please contact the selling agent or developer directly to obtain any information which may be available under the terms of The Energy Performance of Buildings (Certificates and Inspections) (England and Wales) Regulations 2007 or the Home Report if in relation to a residential property in Scotland.
*This is the average speed from the provider with the fastest broadband package available at this postcode. The average speed displayed is based on the download speeds of at least 50% of customers at peak time (8pm to 10pm). Fibre/cable services at the postcode are subject to availability and may differ between properties within a postcode. Speeds can be affected by a range of technical and environmental factors. The speed at the property may be lower than that listed above. You can check the estimated speed and confirm availability to a property prior to purchasing on the broadband provider's website. Providers may increase charges. The information is provided and maintained by Decision Technologies Limited. **This is indicative only and based on a 2-person household with multiple devices and simultaneous usage. Broadband performance is affected by multiple factors including number of occupants and devices, simultaneous usage, router range etc. For more information speak to your broadband provider.
Map data ©OpenStreetMap contributors.




