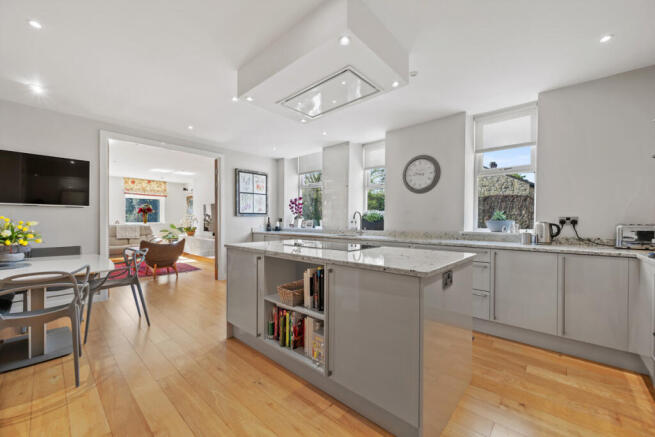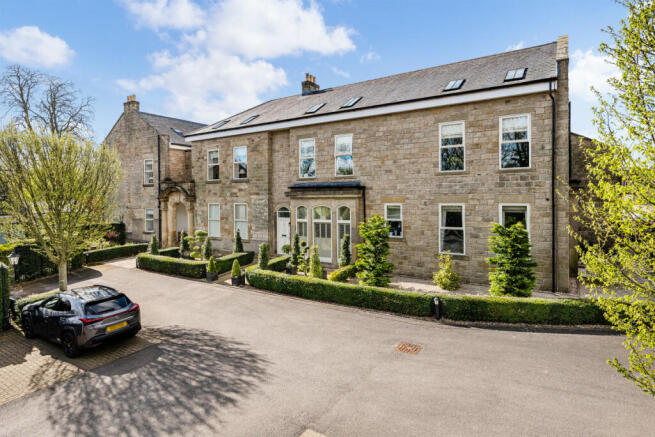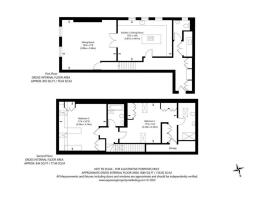Linton Springs, Sicklinghall Road, Wetherby

- PROPERTY TYPE
Apartment
- BEDROOMS
2
- BATHROOMS
2
- SIZE
1,689 sq ft
157 sq m
Key features
- Beautiful duplex apartment
- Set over the first and second floors
- Premium finishes throughout
- Stylish dining kitchen with integrated appliances
- Living room with views to communal garden
- Two double bedrooms with fitted furniture
- Two bathrooms with Villeroy & Boch sanitaryware
- Gated development with two parking spaces
- Nestled in a picturesque countryside
- Within close proximity of Wetherby
Description
This apartment has the benefit of two parking spaces and a secure outside store unit.
The development is accessed via electric gates and then through a stunning communal entrance hallway, with a grand central staircase and chandelier, leading to the apartment, facing south east across the communal lawn at the rear of the building.
The welcoming entrance hallway within the apartment has engineered wood flooring and bespoke fitted cloaks cupboards by Christopher Phillips. There is a useful utility cupboard which houses the hot water tank, a sink and has space for a washing machine, tumble dryer and small freezer. There is also a separate guest W.C with Villeroy and Boch sanitaryware and underfloor heating.
The kitchen is a wonderful space for entertaining with a central island, space for a dining table and double doors which open into the living room. The kitchen has been designed by Concept with grey gloss units and granite worksurfaces with a range of integrated appliances including a Bosch dishwasher, Bosch oven, De Dietrich induction hob, microwave, warming drawer and remote controlled extractor fan. There are three windows overlooking the grounds to the side. The living room is a lovely space, flooded with natural light, with two windows overlooking the communal garden and with bespoke storage and shelving by Christopher Phillips. There is also an understairs storage cupboard. Engineered wood flooring runs throughout the hallway, kitchen and living room.
A staircase, with feature lighting, leads to the second floor. The principal bedroom is a generous size with both a Velux window, and a conservation window and has been fitted with bespoke furniture by Concept. A dressing area offers more wardrobe space and gives access to eaves storage. The ensuite shower room benefits from underfloor heating, illuminated mirrored cupboards and Villeroy and Boch sanitaryware and a Velux window, providing natural light and ventilation. The second bedroom, with ample space for use as a bedroom and home office, has two conservation windows and fitted office furniture by Concept. There is a further bathroom, with underfloor heating, illuminated mirrored cupboards and Villeroy and Boch sanitaryware, and a Velux window, providing natural light and ventilation.
The grounds of Linton Springs are beautifully maintained and there is both a communal lawned area, and a tree lined area adjacent to the Car Park, ideal for residents to relax and enjoy the peaceful surroundings. The property is fronted by protected woodland between the car park and Sicklinghall Road.
We have been advised by our vendors that there are approximately 981 years remaining of a 999 year lease and that the owners of all apartments are equal shareholders in a limited Company holding the freehold. There is an annual service charge for 2025 of £4,576.60, payable in 2 instalments, and including ground rent.
Linton Springs is set in a glorious rural setting, but superbly located for ease of access, being within the parish of the popular village of Linton, and near to Sicklinghall village, approximately 1.5 miles to the west of Wetherby, but Leeds, York and Harrogate are all within comfortable driving distance and there is also easy access both to the region's motorway network via the A1(M) and Leeds/Bradford airport, 20 minutes away.
The information in relation to the length of lease, service charge and ground rent has been confirmed by our vendors. We advise that any buyer make their own enquiries through their solicitors to verify that the information provided is accurate and not been subject to any change.
SERVICES: We are advised that the development has a private borehole water supply, mains sewerage, mains electricity and full fibre broadband.
Brochures
Brochure 1- COUNCIL TAXA payment made to your local authority in order to pay for local services like schools, libraries, and refuse collection. The amount you pay depends on the value of the property.Read more about council Tax in our glossary page.
- Band: F
- PARKINGDetails of how and where vehicles can be parked, and any associated costs.Read more about parking in our glossary page.
- Yes
- GARDENA property has access to an outdoor space, which could be private or shared.
- Yes
- ACCESSIBILITYHow a property has been adapted to meet the needs of vulnerable or disabled individuals.Read more about accessibility in our glossary page.
- Ask agent
Linton Springs, Sicklinghall Road, Wetherby
Add an important place to see how long it'd take to get there from our property listings.
__mins driving to your place
Get an instant, personalised result:
- Show sellers you’re serious
- Secure viewings faster with agents
- No impact on your credit score
Your mortgage
Notes
Staying secure when looking for property
Ensure you're up to date with our latest advice on how to avoid fraud or scams when looking for property online.
Visit our security centre to find out moreDisclaimer - Property reference RX571167. The information displayed about this property comprises a property advertisement. Rightmove.co.uk makes no warranty as to the accuracy or completeness of the advertisement or any linked or associated information, and Rightmove has no control over the content. This property advertisement does not constitute property particulars. The information is provided and maintained by Butler Ridge, Wetherby. Please contact the selling agent or developer directly to obtain any information which may be available under the terms of The Energy Performance of Buildings (Certificates and Inspections) (England and Wales) Regulations 2007 or the Home Report if in relation to a residential property in Scotland.
*This is the average speed from the provider with the fastest broadband package available at this postcode. The average speed displayed is based on the download speeds of at least 50% of customers at peak time (8pm to 10pm). Fibre/cable services at the postcode are subject to availability and may differ between properties within a postcode. Speeds can be affected by a range of technical and environmental factors. The speed at the property may be lower than that listed above. You can check the estimated speed and confirm availability to a property prior to purchasing on the broadband provider's website. Providers may increase charges. The information is provided and maintained by Decision Technologies Limited. **This is indicative only and based on a 2-person household with multiple devices and simultaneous usage. Broadband performance is affected by multiple factors including number of occupants and devices, simultaneous usage, router range etc. For more information speak to your broadband provider.
Map data ©OpenStreetMap contributors.






