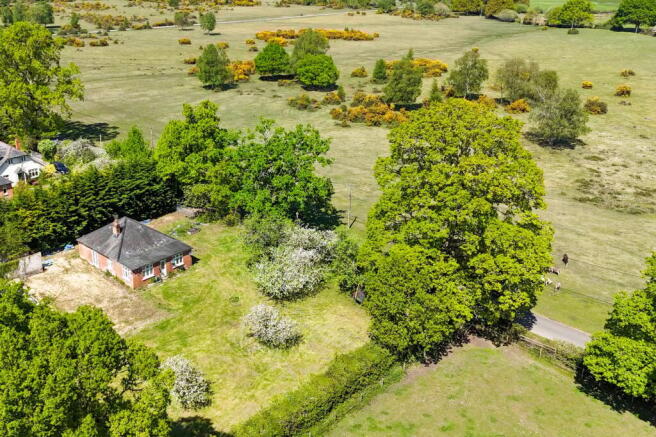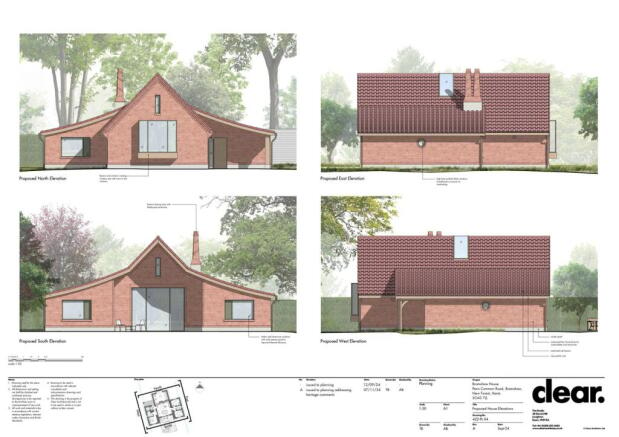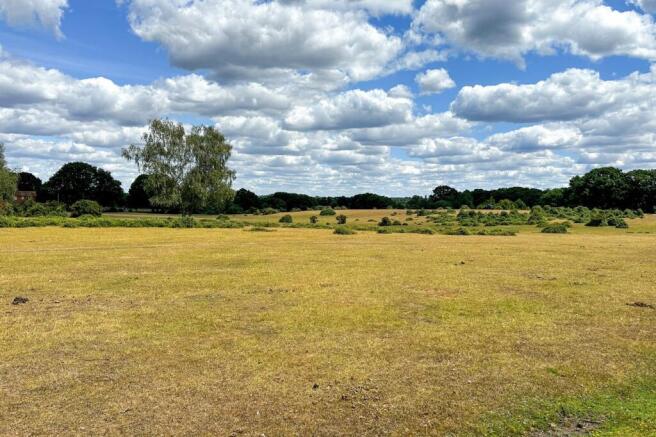
Bramshaw, Lyndhurst, SO43

- PROPERTY TYPE
Detached
- BEDROOMS
3
- BATHROOMS
2
- SIZE
Ask agent
- TENUREDescribes how you own a property. There are different types of tenure - freehold, leasehold, and commonhold.Read more about tenure in our glossary page.
Freehold
Key features
- Full granted planning permission for a new build eco home
- Planning Permission for a detached double garage with PV solar array, air source heat pump, EV charger, water treatment plant 3400L tank, installed to current UK Standards.
- Planning permission for home office/garden studio
- Large existing stable building
- Stunning plot measuring approximately 0.6 acres
- Directly overlooking open forest to the front aspect
Description
An incredibly rare and true ‘once in a lifetime’ opportunity to build a brand-new ECO home in arguably one of the finest locations in the New Forest. Full planning permission has been granted to construct an outstanding dwelling set with a stunning 0.6 acre plot overlooking open forest to the front and private woodland to the rear.
SITUATION
Bramshaw is one of the most attractive New Forest villages, providing an excellent range of facilities, including a village hall, church, village shop, two country public houses, a hotel, restaurants, garage and the renowned Bramshaw Golf Club with two 18-hole courses.
The area is renowned for its excellent schools including Chafyn Grove, Sailsbury Cathedral School and Godolphin in Salisbury, whilst there is also The Gregg and King Edward School at Southampton; Hampshire Collegiate at Embley Park, Winchester College and St Swithuns.
Bramshaw is also well placed for access to local towns and cities including Romsey (7 miles), Salisbury (13 miles), Southampton (15 miles), and Winchester (18 miles). Southampton International Airport (13 miles) offers excellent links to Continental Europe with the Airport Parkway station connecting to London Waterloo in a little over an hour.
The New Forest offers thousands of acres of unspoilt moors, heath and woodland for those with walking and equestrian pursuits. For those with interests in yachting Hamble, Lymington and Poole are all within easy driving distance.
THE PROPERTY
Designed to blend within its natural surroundings, the proposed design centres around a central living space featuring a spacious sitting room with window seat and a striking kitchen/dining room that will feature an extensive range of modern units, built-in appliances, a complementing island unit and space for a large dining table and chairs. From the dining area, windows and a door will overlook and open onto a generous terrace.
Elegant, symmetrical side wings house the bedroom and bathroom accommodation. These areas have been cleverly designed to frame the central space, while a double-vaulted ceiling enhances the sense of light and volume. The principal bedroom suite will occupy one of the wings, while the two remaining double bedrooms and family bathroom will form the other.
The curving roof profile of the side-wings would meet the steeply pitched gable roof of the central range, to create an original and interesting architectural statement forming a vaulted roof for the principal living spaces. This would be enlivened by the use of reclaimed local brick and the use of decorative brick detailing to add distinction and quality of design to this part of the Conservation Area and complement aspects of other properties in the area.
Application Reference Number: 24/01096FULL
Please note: The approved plans could be adapted to suit personal requirements (subject to the relevant consents being granted).
Designed to blend within its natural surroundings, the proposed design centres around a central living space featuring a spacious sitting room with window seat and a striking kitchen/dining room that will feature an extensive range of modern units, built-in appliances, a complementing island unit and space for a large dining table and chairs. From the dining area, windows and a door will overlook and open onto a generous terrace.
Elegant, symmetrical side wings house the bedroom and bathroom accommodation. These areas have been cleverly designed to frame the central space, while a double-vaulted ceiling enhances the sense of light and volume. The principal bedroom suite will occupy one of the wings, while the two remaining double bedrooms and family bathroom will form the other.
The curving roof profile of the side-wings would meet the steeply pitched gable roof of the central range, to create an original and interesting architectural statement forming a vaulted roof for the principal living spaces. This would be enlivened by the use of reclaimed local brick and the use of decorative brick detailing to add distinction and quality of design to this part of the Conservation Area and complement aspects of other properties in the area.
Application Reference Number: 24/01096FULL
Please note: The approved plans could be adapted to suit personal requirements (subject to the relevant consents being granted).
OUTSIDE
Double gates open onto a sweeping driveway leading directly to an area of off-road parking and where the double garage will stand. The garage will feature an array of photovoltaic solar roof panels powering both the air source heat pump and EV charging point.
Set behind the garage, there is permission for a stylish home office/garden studio while an existing, large stable outbuilding adjoins the rear boundary.
The property is set is a beautiful level plot extending to approximately 0.6 acres, adjoining private woodland to the rear and open forest to the front.
Brochures
Brochure 1- COUNCIL TAXA payment made to your local authority in order to pay for local services like schools, libraries, and refuse collection. The amount you pay depends on the value of the property.Read more about council Tax in our glossary page.
- Band: D
- PARKINGDetails of how and where vehicles can be parked, and any associated costs.Read more about parking in our glossary page.
- Off street
- GARDENA property has access to an outdoor space, which could be private or shared.
- Yes
- ACCESSIBILITYHow a property has been adapted to meet the needs of vulnerable or disabled individuals.Read more about accessibility in our glossary page.
- Ask agent
Bramshaw, Lyndhurst, SO43
Add an important place to see how long it'd take to get there from our property listings.
__mins driving to your place
Get an instant, personalised result:
- Show sellers you’re serious
- Secure viewings faster with agents
- No impact on your credit score
Your mortgage
Notes
Staying secure when looking for property
Ensure you're up to date with our latest advice on how to avoid fraud or scams when looking for property online.
Visit our security centre to find out moreDisclaimer - Property reference 28989952. The information displayed about this property comprises a property advertisement. Rightmove.co.uk makes no warranty as to the accuracy or completeness of the advertisement or any linked or associated information, and Rightmove has no control over the content. This property advertisement does not constitute property particulars. The information is provided and maintained by Spencers, Romsey. Please contact the selling agent or developer directly to obtain any information which may be available under the terms of The Energy Performance of Buildings (Certificates and Inspections) (England and Wales) Regulations 2007 or the Home Report if in relation to a residential property in Scotland.
*This is the average speed from the provider with the fastest broadband package available at this postcode. The average speed displayed is based on the download speeds of at least 50% of customers at peak time (8pm to 10pm). Fibre/cable services at the postcode are subject to availability and may differ between properties within a postcode. Speeds can be affected by a range of technical and environmental factors. The speed at the property may be lower than that listed above. You can check the estimated speed and confirm availability to a property prior to purchasing on the broadband provider's website. Providers may increase charges. The information is provided and maintained by Decision Technologies Limited. **This is indicative only and based on a 2-person household with multiple devices and simultaneous usage. Broadband performance is affected by multiple factors including number of occupants and devices, simultaneous usage, router range etc. For more information speak to your broadband provider.
Map data ©OpenStreetMap contributors.





