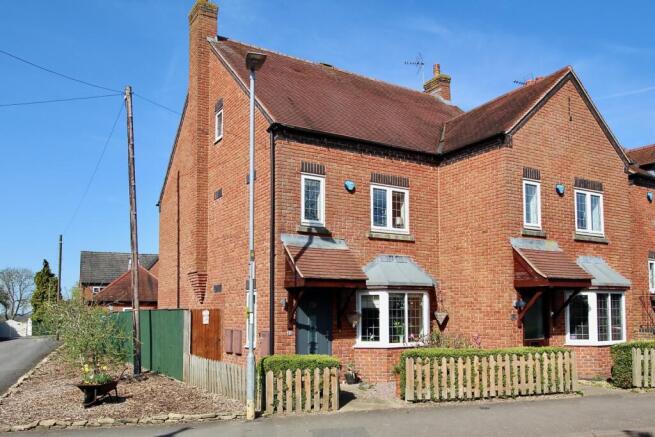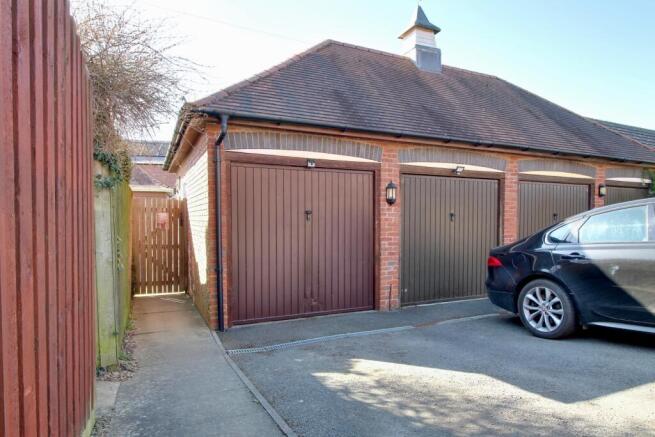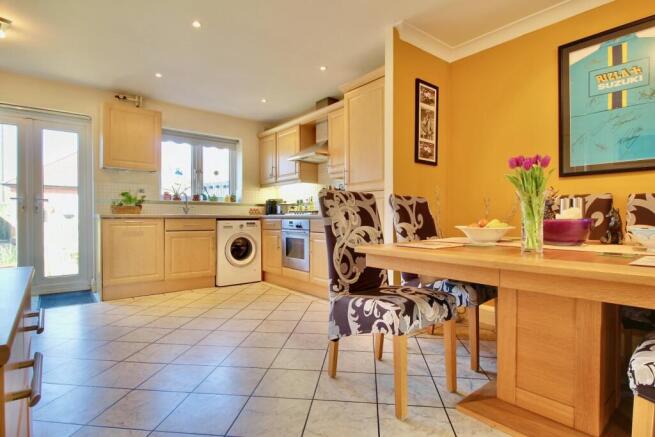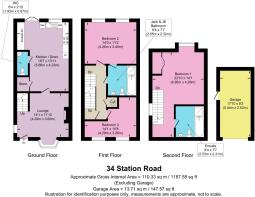34 Station Road, Stoke Golding

- PROPERTY TYPE
Semi-Detached
- BEDROOMS
3
- BATHROOMS
2
- SIZE
1,184 sq ft
110 sq m
- TENUREDescribes how you own a property. There are different types of tenure - freehold, leasehold, and commonhold.Read more about tenure in our glossary page.
Freehold
Key features
- 3 Double Bedrooms & 2 Bathrooms
- Large Kitchen Diner with Integrated Appliances
- Single Garage & Allocated Parking
- Private Rear Garden
- Countryside Views
- Built 2005
- Close to Excellent Local Schools, Parks & Amenities
- Close to Excellent Local Transport Links
- Call NOW 24/7 or Book Instantly Online to View
- ASK TO SEE THE VIDEO TOUR!
Description
Built in 2005 in a country cottage style, this deceptively spacious 3 double bedroomed property has much to discover. We enter the property at the front into a welcoming lounge with bay windows and a focal fireplace currently housing an electric fire plus stairs to the upper floors. An internal door to the rear leads to an expansive kitchen diner with an excellent range of light oak coloured wall and base units and a breakfast bar. Integrated appliances include fridge freezer, dishwasher, electric oven and gas hob with stainless steel extractor hood plus there is plumbing for a washing machine. There is a generous dining area, a built in store cupboard plus a useful downstairs WC and French doors that lead out into the rear garden.
On the first floor, to the rear of the property, is a very generous double bedroom with countryside views and Jack & Jill access to the bathroom, which has a bath and separate shower enclosure plus hand basin & WC. Bedroom 3, to the front of the property, is an L-shaped double bedroom, formerly 2 separate rooms, and also has access to the bathroom via the hallway. Stairs lead to the second floor where we find an impressive, spacious primary bedroom with built in wardrobes, a nook ideal for a dressing table, views across open countryside and another generous ensuite, again with both bath and separate shower enclosure, hand basin & WC.
Outside the rear garden is extremely private, with 2 patio areas, central lawn and storage to the rear of the garages. There is gated access to the front of the property and also to the rear for access to the parking space and single garage, which has power and a side personnel door into the garden. The garage is accessed via a courtyard off the adjacent Crown Hill Close and there is an annual service charge of £145 to cover insurance, repairs and landscaping.
Ideally situated within the historic village of Stoke Golding renowned for its impressive grade 1 listed Saxon church, St. Margarets of Antioch and the 1485 rural coronation of Henry VII who defeated King Richard III in the Battle of Bosworth. Along with the nearby village of Dadlington, Stoke Golding offers a small number of pubs, clubs and restaurants. The village is less than 4 miles by car to Hinckley town centre and railway station, with its links to Leicester, Birmingham and beyond. There is also easy access to an excellent road network and also a bus route to Nuneaton and Hinckley.
Stoke Golding has 2 good schools, St Margarets CofE Primary School is just a 6-minute walk away whilst St Martins Catholic School is less than a mile away and just a 5-minute drive away is Redmoor Academy secondary school in Hinckley.
As well as an abundance of open countryside on your doorstep, there are a number of other green open spaces and children's play areas nearby; the local village hall has playing fields and children's play facilities and there are a number of parks in nearby Hinckley. Just 5 miles away you will find Burbage Common and Woods - 200 acres of semi-natural woodland and unspoilt grassland.
Lounge
4.29m x 3.6m - 14'1" x 11'10"
with focal fireplace housing an electric fire. uPVC double glazed lattice leaded bay windows to the front aspect and a further window to the side aspect.
Kitchen Diner
5.66m x 4.23m - 18'7" x 13'11"
A large kitchen diner with an extensive range of light oak coloured wall and base units, complementing worktops and mosaic tiled splash backs plus a breakfast bar. Integrated appliances include fridge freezer, dishwasher, electric oven and gas hob with stainless steel extractor hood. Plumbing for a washing machine. Generous dining area. Large walk in storage cupboard. Amtico flooring. uPVC double glazed French doors and windows to the rear aspect.
Downstairs Cloakroom
1.93m x 0.89m - 6'4" x 2'11"
A useful ground floor WC with hand basin and low level WC. Amtico flooring.
Bedroom 2
4.26m x 3.4m - 13'12" x 11'2"
Generous double bedroom with ensuite and views across open countryside. uPVC double glazed windows to the rear aspect.
Ensuite Bathroom
2.55m x 2.32m - 8'4" x 7'7"
A large Jack & Jill ensuite bathroom with access from both Bedroom 2 and the landing. With separate shower enclosure, bath, low level WC and hand basin. Shaver socket.
Bedroom 3
4.29m x 3.26m - 14'1" x 10'8"
Originally 2 separate rooms, this is now a larger L shaped double bedroom with 2 uPVC double glazed lattice leaded windows to the front aspect.
Bedroom 1
6.95m x 4.28m - 22'10" x 14'1"
A large second floor double bedroom with ensuite bathroom, built in wardrobes and views across open countryside to the rear. uPVC double glazed windows to the rear and side aspects.
Ensuite Bathroom
2.53m x 2.31m - 8'4" x 7'7"
A spacious ensuite with separate shower enclosure, bath, hand basin and low level WC. Shaver socket.
Garage
5.44m x 2.52m - 17'10" x 8'3"
A detached single garage located in a courtyard to the rear of the property accessed via the adjacent Crown Hill Close. With power, up and over main door and side personnel door into the rear garden.
Parking
5.5m x 2.55m - 18'1" x 8'4"
Allocated parking for one vehicle in front of the garage.
Rear Garden
15.5m x 5.6m - 50'10" x 18'4"
A lovely rear garden with 2 separate patio areas and central lawn. Gated side access to both the front and also the rear parking area. Includes a storage area behind 3 garages.
- COUNCIL TAXA payment made to your local authority in order to pay for local services like schools, libraries, and refuse collection. The amount you pay depends on the value of the property.Read more about council Tax in our glossary page.
- Band: D
- PARKINGDetails of how and where vehicles can be parked, and any associated costs.Read more about parking in our glossary page.
- Yes
- GARDENA property has access to an outdoor space, which could be private or shared.
- Yes
- ACCESSIBILITYHow a property has been adapted to meet the needs of vulnerable or disabled individuals.Read more about accessibility in our glossary page.
- Ask agent
34 Station Road, Stoke Golding
Add an important place to see how long it'd take to get there from our property listings.
__mins driving to your place
Get an instant, personalised result:
- Show sellers you’re serious
- Secure viewings faster with agents
- No impact on your credit score
Your mortgage
Notes
Staying secure when looking for property
Ensure you're up to date with our latest advice on how to avoid fraud or scams when looking for property online.
Visit our security centre to find out moreDisclaimer - Property reference 10666616. The information displayed about this property comprises a property advertisement. Rightmove.co.uk makes no warranty as to the accuracy or completeness of the advertisement or any linked or associated information, and Rightmove has no control over the content. This property advertisement does not constitute property particulars. The information is provided and maintained by EweMove, Covering East Midlands. Please contact the selling agent or developer directly to obtain any information which may be available under the terms of The Energy Performance of Buildings (Certificates and Inspections) (England and Wales) Regulations 2007 or the Home Report if in relation to a residential property in Scotland.
*This is the average speed from the provider with the fastest broadband package available at this postcode. The average speed displayed is based on the download speeds of at least 50% of customers at peak time (8pm to 10pm). Fibre/cable services at the postcode are subject to availability and may differ between properties within a postcode. Speeds can be affected by a range of technical and environmental factors. The speed at the property may be lower than that listed above. You can check the estimated speed and confirm availability to a property prior to purchasing on the broadband provider's website. Providers may increase charges. The information is provided and maintained by Decision Technologies Limited. **This is indicative only and based on a 2-person household with multiple devices and simultaneous usage. Broadband performance is affected by multiple factors including number of occupants and devices, simultaneous usage, router range etc. For more information speak to your broadband provider.
Map data ©OpenStreetMap contributors.





