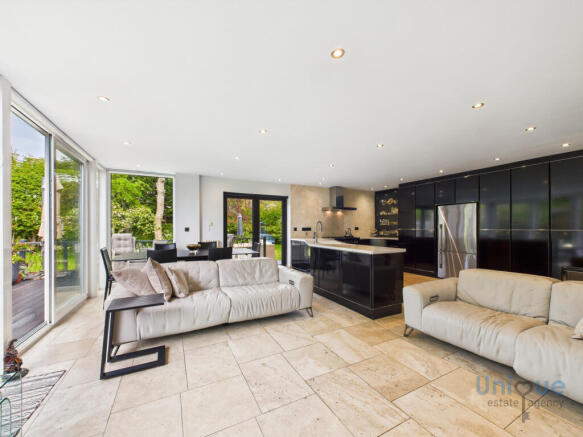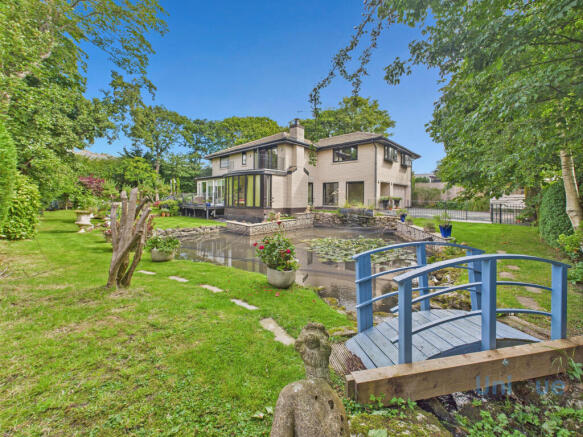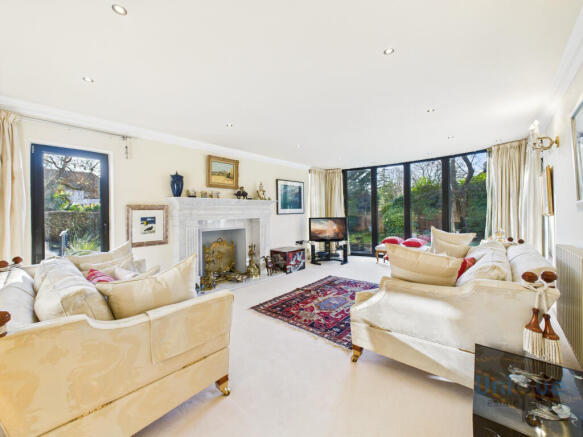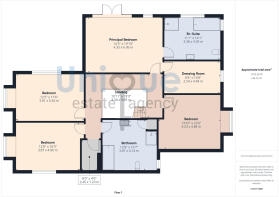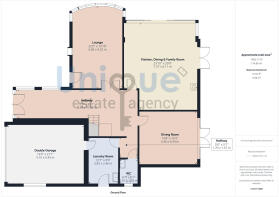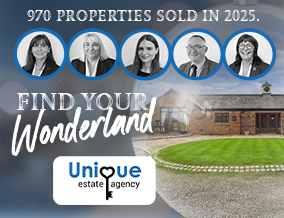
Linden Close, Thornton-Cleveleys, FY5

- PROPERTY TYPE
Detached
- BEDROOMS
4
- BATHROOMS
2
- SIZE
3,122 sq ft
290 sq m
- TENUREDescribes how you own a property. There are different types of tenure - freehold, leasehold, and commonhold.Read more about tenure in our glossary page.
Freehold
Key features
- Positioned On The Highly Regarded Linden Close
- FOUR Impressive Bedrooms, Principal Boasts 5 Piece En-Suite
- Spacious Kitchen, Dining And Family Room Boasting Garden Views
- Double Garage, Extensive Secure Gated, Off Road Parking
- Beautifully Presented Lounge With Pond And Garden Views
- Generously Proportioned Dining / Family Room With Garden Views
- Immaculate, Landscaped Wraparound Gardens With Natural Pond And Water Feature
Description
The Old Pond House is set back and tucked behind mature tree lined boundaries with electric gates, an exceptional piece of architectural design set on an extensive plot with stunning wraparound landscaped gardens perfect for entertaining, in an elevated position at least 8 foot above the natural feature pond.
This exclusive and extremely spacious residence boasts bespoke designed, Carl Josef kitchen, luxurious lounge with feature Carrara marble fireplace, separate formal dining room and four kingsize bedrooms, the principal bedroom boasts an extensive en-suite, bath and shower room with walk in dressing room adjacent. Some Low Energy Lighting has recently been installed internally and externally to include low energy, external security lighting. NEW / Latest CCTV is due to be installed Dec 2025.
This property is truly one of a kind and internal viewing is absolutely essential to appreciate the space available, versatility of the existing footprint and fine attention to detail in all rooms, this includes a prominent water and wave theme that runs through all areas of this fine property from the front gates, to handmade Daedalion glass windows.
To Secure Your Viewing Contact Unique Thornton On .
EPC: B
Council Tax: H
Internal Living Space:290sqm
Tenure: Freehold, to be confirmed by your legal representative.
Entrance Hallway - 10.09 x 2.38 - at max m (33′1″ x 7′10″ ft)
Bespoke handmade Daedalian glass doors create quite the introduction to this one of a kind family home. There are two floor to ceiling windows that boast pond and garden views and Travertine marble floor tiles that flow through this elegant hallway with doors leading off to the kitchen dining and family room, lounge, separate dining room with utility and ground floor washroom leading off. The curved, bespoke made, creative wrought iron balustrade and railings lead to the first floor gallery landing incorporating the property feature wave that can be seen throughout, from the entrance gates to UPVC glazed windows .
Kitchen, Dining & Family Room - 7.27 x 6.11 - at max m (23′10″ x 20′1″ ft)
This stunning, spacious open plan kitchen, dining and family room is the heart of this family home, with ample room for soft seating, dining table and chairs with elegant Travertine marble walls and flooring. Full length windows and two sliding patio doors open to the decked seating area, the perfect garden viewing point, creating a fluid cooking, family living and dining experience.
The Carl Josef hand crafted kitchen boasts a vast range of push to open wall mounted, full length and base units, with soft close feature doors and drawers in obsidian black. The 27 deep units, boast space saving, larder and corner carousel units to maximise storage space with complimentary, cream Corian work surfaces that create a breakfast bar seating option.
Lounge - 6.85 x 4.23 - at max m (22′6″ x 13′11″ ft)
A luxurious room, boasting a feature, 8 panel, floor to ceiling bow window that allows for beautiful garden views. There is a striking, elegant, Carrara marble fireplace that has been hand carved by the renowned sculptor Roger Pearson, a stunning, aesthetic focal point to this family lounge.
Dining Room - 4.94 x 4.48 - at max m (16′2″ x 14′8″ ft)
An exceptional size, formal dining room, boasting garden views with UPVC French doors and floor to ceiling windows either side.
First Floor Landing - 5.89 x 3.34 - at max m (19′4″ x 10′11″ ft)
A beautiful gallery landing with the bespoke wave feature wrought iron balustrade and railings, with doors to four exceptional size bedrooms, family bath and shower room. The first floor offers versatility and potential for a further bedroom and en suite.
Principal Bedroom - 4.88 x 4.23 - at max m (16′0″ x 13′11″ ft)
The most perfect principal bedroom, with UPVC French doors that open onto a balcony that boasts wraparound garden views. There is an impressive and extremely spacious, five piece en-suite bath and shower room with well proportioned walk-in dressing room adjacent.
Principal Bedroom En Suite Bath & Shower Room - 4.14 x 3.87 - at max m (13′7″ x 12′8″ ft)
Expansive en suite bath and shower room, briefly comprising double shower cubicle with multi jet feature, large bath with inset hand held shower and mixer tap, low flush toilet, bidet and pedestal hand wash basin. Beautiful ceramic tiles compliment this attractive, Villeroy and Boch suite. Hand made Daedalian opaque double glazed window boasts the property feature wave pattern reminding viewers of the fine attention to detail.
Principal Bedroom Dressing Room - 4.48 x 2.54 - at max m (14′8″ x 8′4″ ft)
A great size walk in dressing room, that benefits from a vast range of fitted wardrobes, extensive storage options with full dress length, half, shelving and deep drawers. Units are fitted but not cut into the skirting boards allowing easy removal if required.
Bedroom - 4.88 x 4.23 - at max m (16′0″ x 13′11″ ft)
King size bedroom boasting rear elevation garden views with range of fitted furniture.
Bedroom - 5.34 x 3.81 - at max m (17′6″ x 12′6″ ft)
Another King size bedroom with double aspect windows boasting garden views, range of fitted furniture.
Bedroom - 4.96 x 3.87 - at max m (16′3″ x 12′8″ ft)
A fourth King size bedroom with double aspect windows, with wide range of fitted furniture.
Family Bath & Shower Room - 4.14 x 3.87 - at max m (13′7″ x 12′8″ ft)
Impressive size, Villeroy and Boch family bath and shower room comprising spa bath with inset hand held shower and mixer tap, Matki double shower cubicle with pedestal hand wash basin and wall mounted, tiled, hidden flush toilet and bidet. Welcome storage airing cupboard.
Walk In Closet - 2.45 x 1.23 - at max m (8′0″ x 4′0″ ft)
With wall mounted shelving this closet space offers most welcome laundry and storage space.
Ground Floor Washroom - 2.01 x 1.56 - at max m (6′7″ x 5′1″ ft)
A great size washroom comprising Italian glass hand wash basin with marble tiled splashback area, hidden flush wall mounted toilet with marble tiles surrounding. The opaque UPVC window boasts the property wave feature pattern.
Utility Room - 3.85 x 2.46 - at max m (12′8″ x 8′1″ ft)
A welcome and spacious utility area that benefits form a range of wall mounted, full length and base units with generous work surface area. Plumbed for washing machine with space for tumble dryer. UPVC external door to the side elevation. Internal door to the garage.
Double Garage - 6.43 x 5.10 - at max m (21′1″ x 16′9″ ft)
Double garage with power assisted door access, power points and lighting with internal door through to the utility room.
External Areas
Accessible via a private road and set back behind mature tree lined boundaries. Bespoke handmade wave design, electric iron gates open to a large gravel driveway with CCTV, to ensure secure parking for several vehicles. Power assisted doors offer access to the double garage for additional enclosed parking. Access to the side elevation leads to the rear of the property and wrought iron wave feature railings with gate provides entry to the versatile landscaped gardens, perfect for entertaining family and friends with the natural, Koi stocked pond with water features, that need to be seen to be fully appreciated. The lawned areas are manicured to perfection, and there are a vast array of mature trees, apple trees, shrubs and planted borders with wraparound, composite decked balcony and terrace, that create the perfect garden viewing platforms. There is a discreetly hidden shed and greenhouse boasting mature grape vine complete this idyllic family garden.
- COUNCIL TAXA payment made to your local authority in order to pay for local services like schools, libraries, and refuse collection. The amount you pay depends on the value of the property.Read more about council Tax in our glossary page.
- Band: H
- PARKINGDetails of how and where vehicles can be parked, and any associated costs.Read more about parking in our glossary page.
- Yes
- GARDENA property has access to an outdoor space, which could be private or shared.
- Yes
- ACCESSIBILITYHow a property has been adapted to meet the needs of vulnerable or disabled individuals.Read more about accessibility in our glossary page.
- Ask agent
Linden Close, Thornton-Cleveleys, FY5
Add an important place to see how long it'd take to get there from our property listings.
__mins driving to your place
Get an instant, personalised result:
- Show sellers you’re serious
- Secure viewings faster with agents
- No impact on your credit score
Your mortgage
Notes
Staying secure when looking for property
Ensure you're up to date with our latest advice on how to avoid fraud or scams when looking for property online.
Visit our security centre to find out moreDisclaimer - Property reference 8852. The information displayed about this property comprises a property advertisement. Rightmove.co.uk makes no warranty as to the accuracy or completeness of the advertisement or any linked or associated information, and Rightmove has no control over the content. This property advertisement does not constitute property particulars. The information is provided and maintained by Unique Estate Agency Ltd, Thornton Cleveleys. Please contact the selling agent or developer directly to obtain any information which may be available under the terms of The Energy Performance of Buildings (Certificates and Inspections) (England and Wales) Regulations 2007 or the Home Report if in relation to a residential property in Scotland.
*This is the average speed from the provider with the fastest broadband package available at this postcode. The average speed displayed is based on the download speeds of at least 50% of customers at peak time (8pm to 10pm). Fibre/cable services at the postcode are subject to availability and may differ between properties within a postcode. Speeds can be affected by a range of technical and environmental factors. The speed at the property may be lower than that listed above. You can check the estimated speed and confirm availability to a property prior to purchasing on the broadband provider's website. Providers may increase charges. The information is provided and maintained by Decision Technologies Limited. **This is indicative only and based on a 2-person household with multiple devices and simultaneous usage. Broadband performance is affected by multiple factors including number of occupants and devices, simultaneous usage, router range etc. For more information speak to your broadband provider.
Map data ©OpenStreetMap contributors.
