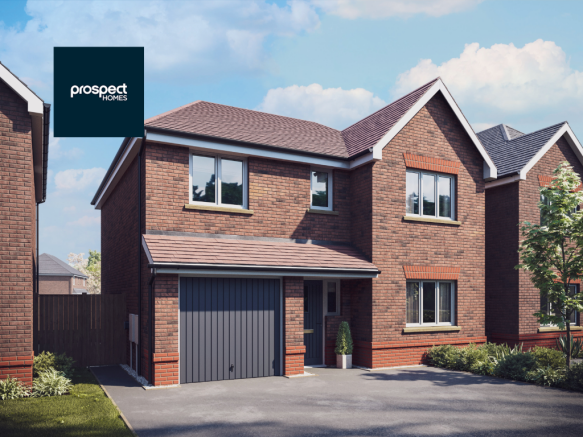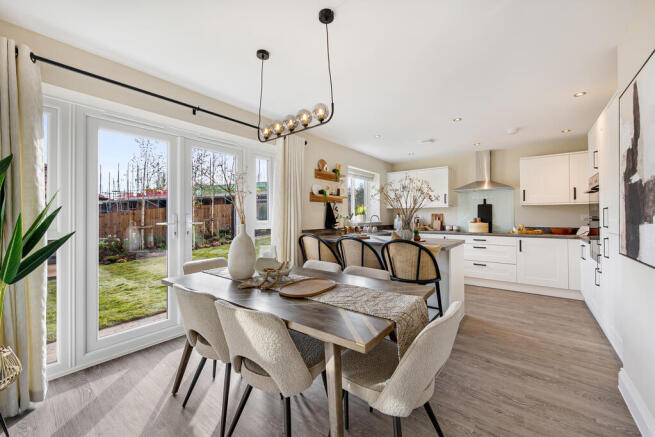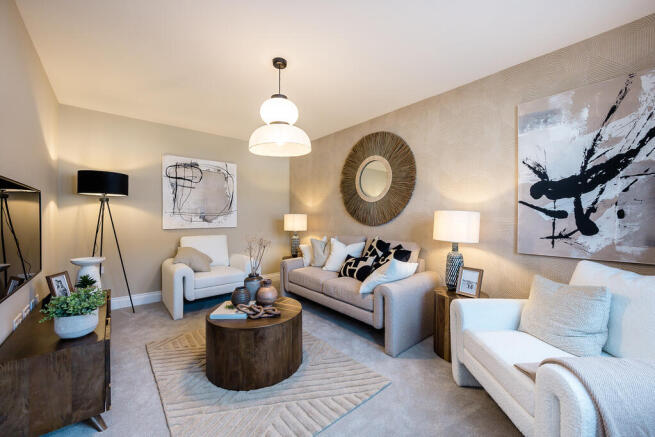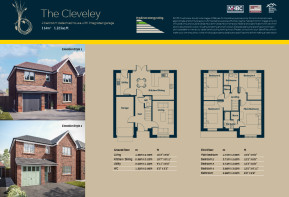
4 bedroom detached house for sale
Bridgemere, Orrell Lane, L40

- PROPERTY TYPE
Detached
- BEDROOMS
4
- BATHROOMS
2
- SIZE
1,225 sq ft
114 sq m
- TENUREDescribes how you own a property. There are different types of tenure - freehold, leasehold, and commonhold.Read more about tenure in our glossary page.
Freehold
Key features
- **A 5% INCENTIVE IS NOW AVAILABLE ON ALL PLOTS**
- 10-year NHBC Warranty
- Landscaped front gardens and fencing to the rear garden
- Registered NHQB Developer
- Wide range of styles and colours of kitchen units and worktops to choose from
- Named among the best places to raise a family (2024)
- 2 year Customer Care Warranty with Prospect Homes
- Save up to £2,600 on your annual energy bills (as reported by the HBF)
- Views over the farmers' fields and Leeds / Liverpool Canal
Description
SPEAK TO OUR SALES ADVISOR.
At Prospect Homes not only do we create magnificent homes, designed for modern living in handpicked locations - but our profits are re-invested for the greater good.
We build lifestyles whilst re-building communities. We allow you to make new memories whilst allowing others to make a fresh start. We give you the home of your dreams whilst turning dreams into a reality for those less fortunate.
There's nothing quite like life in a new Prospect home, It's your home for good.
We're here to help you get your home for good.
The Cleveley (Plot 36) A 4-bedroom detached house with an integrated garage.
Welcome to the Cleveley, designed to offer a blend of traditional aesthetics with modern functionality. It is the perfect home for families looking for space, comfort, and contemporary living features.
Stepping through the front door, you have the open-plan kitchen and dining area to the rear of the property. Equipped with modern amenities and contemporary features and fittings, the finishing touches of The Cleveley will exceed your expectations.
Every family needs additional storage; with a utility room separate from the kitchen, extra space for laundry and your cleaning essentials is created.
The integration of energy-efficient technologies further adds to its appeal, ensuring sustainability and cost savings for the homeowners.
Upstairs, boasting a spacious layout, are the 4 generously sized bedrooms. The master bedroom comes complete with its own en-suite, offering a private place for relaxation. While the additional bedrooms share a well-appointed family bathroom. With additional storage space on the landing, this home has been designed to help maintain a clutter-free environment.
About the Development:
The development at Abbey Vale is designed to blend seamlessly with the natural landscape, featuring native trees, shrubs, and grassland to support local wildlife and enhance the community's aesthetic appeal.
The layout and architecture of the homes are crafted to offer a harmonious living environment with modern conveniences.
Ground Floor
Living Room: 4.65m x 2.95m (15'3" x 9'8")
Kitchen/Dining Area: 5.98m x 3.03m (19'7" x 9'11")
Utility Room: 3.03m x 1.82m (9'11" x 6'0")
WC: 1.53m x 0.98m (5'0" x 3'3")
Garage: Integrated with the house
First Floor
Main Bedroom: 4.71m x 2.95m (15'5" x 9'8")
Bedroom 2: 3.74m x 2.66m (12'3" x 8'9")
Bedroom 3: 3.72m x 2.66m (12'2" x 8'9")
Bedroom 4: 3.66m x 2.98m (12'0" x 9'9")
Bathroom: 2.6m x 2.06m (8'6" x 6'9")
En-Suite: Attached to the main bedroom
The total floor Area is: 114 m² (1,227 sq ft)
Brochures
Bridgemere brochureThe CleveleySite map- COUNCIL TAXA payment made to your local authority in order to pay for local services like schools, libraries, and refuse collection. The amount you pay depends on the value of the property.Read more about council Tax in our glossary page.
- Ask agent
- PARKINGDetails of how and where vehicles can be parked, and any associated costs.Read more about parking in our glossary page.
- Garage
- GARDENA property has access to an outdoor space, which could be private or shared.
- Rear garden,Back garden
- ACCESSIBILITYHow a property has been adapted to meet the needs of vulnerable or disabled individuals.Read more about accessibility in our glossary page.
- Ask agent
Energy performance certificate - ask agent
Bridgemere, Orrell Lane, L40
Add an important place to see how long it'd take to get there from our property listings.
__mins driving to your place
Get an instant, personalised result:
- Show sellers you’re serious
- Secure viewings faster with agents
- No impact on your credit score

Your mortgage
Notes
Staying secure when looking for property
Ensure you're up to date with our latest advice on how to avoid fraud or scams when looking for property online.
Visit our security centre to find out moreDisclaimer - Property reference PROSPECTGBBridgemereTheCLEVELEYPlot36. The information displayed about this property comprises a property advertisement. Rightmove.co.uk makes no warranty as to the accuracy or completeness of the advertisement or any linked or associated information, and Rightmove has no control over the content. This property advertisement does not constitute property particulars. The information is provided and maintained by Consulta Home Group, Covering The North West. Please contact the selling agent or developer directly to obtain any information which may be available under the terms of The Energy Performance of Buildings (Certificates and Inspections) (England and Wales) Regulations 2007 or the Home Report if in relation to a residential property in Scotland.
*This is the average speed from the provider with the fastest broadband package available at this postcode. The average speed displayed is based on the download speeds of at least 50% of customers at peak time (8pm to 10pm). Fibre/cable services at the postcode are subject to availability and may differ between properties within a postcode. Speeds can be affected by a range of technical and environmental factors. The speed at the property may be lower than that listed above. You can check the estimated speed and confirm availability to a property prior to purchasing on the broadband provider's website. Providers may increase charges. The information is provided and maintained by Decision Technologies Limited. **This is indicative only and based on a 2-person household with multiple devices and simultaneous usage. Broadband performance is affected by multiple factors including number of occupants and devices, simultaneous usage, router range etc. For more information speak to your broadband provider.
Map data ©OpenStreetMap contributors.





