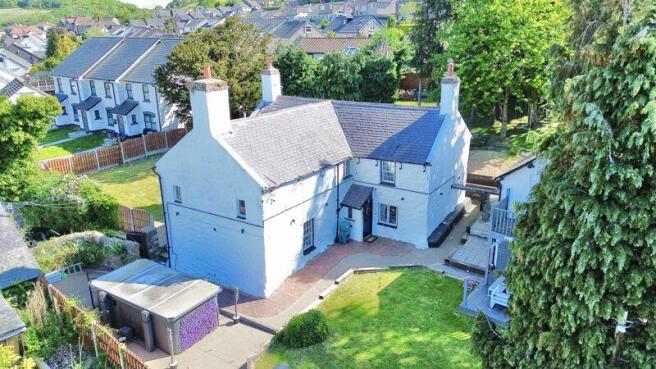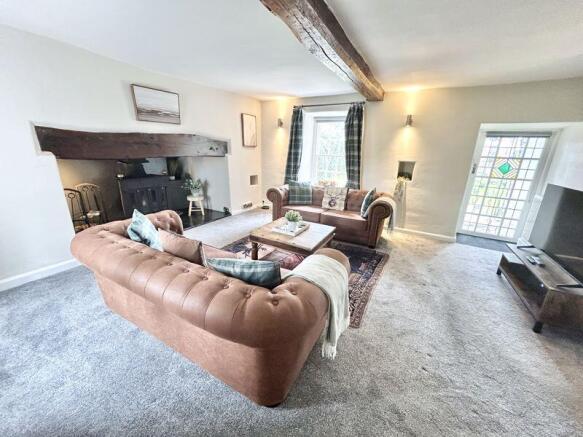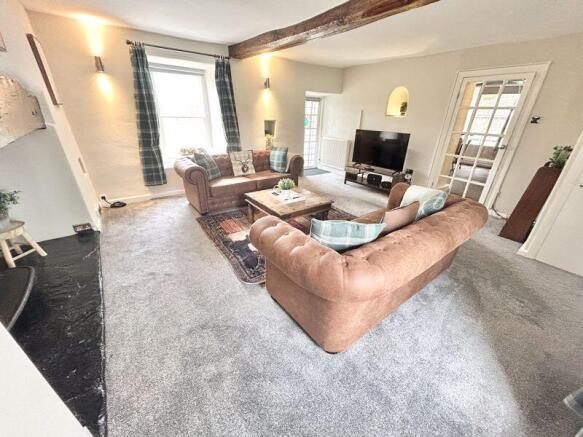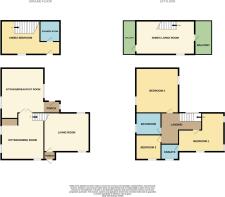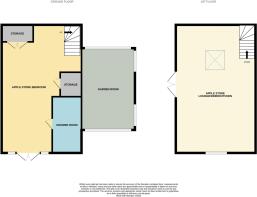
Oxwich Road, Mochdre

- PROPERTY TYPE
Character Property
- BEDROOMS
6
- BATHROOMS
3
- SIZE
Ask agent
- TENUREDescribes how you own a property. There are different types of tenure - freehold, leasehold, and commonhold.Read more about tenure in our glossary page.
Freehold
Key features
- DETACHED FORMER FARMHOUSE
- THREE BEDROOMS & TWO RECEPTION ROOMS
- DUPLEX DETACHED ONE BED ANNEX
- SURROUNDED BY GARDENS TO ALL SIDES
- OUTDOOR COVERED CINEMA AREA & SPA/HOT TUB
- £25,000 CASH BACK ON COMPLETION
- ONE BED COTTAGE ON SEPARATE TITLE
- SEPARATE GARDENS & AMPLE CAR PARKING
- MOST TRANQUIL SETTING
- NO CHAIN
Description
Offered for sale with NO CHAIN the three properties have been sympathetically restored to maintain as many original features as possible, while also adding a contemporary twist throughout. The accommodation in brief comprises.
The Farmhouse - Entrance porch leading to a breakfast-kitchen with modern and period fittings, space and plumbing for all kitchen appliances, more than ample storage, Belfast sink, windows front and rear, full working Aga to chimney breast which can heat the whole property! Glazed double doors to an inner hall area with stairs. The sitting/dining room has a feature fireplace with brick arch, exposed timber beams to ceiling and windows to rear and side. The living room has windows to both sides and a glazed door to the porch, exposed beam to ceiling, inglenook style fireplace with wood burning stove and feature wood beam. The upstairs landing has a stained-glass window to the side and feature spindles and banister to the stairs. Bedroom one is a spacious room with windows to the front and side, feature bed wall and fitted bedroom furniture. The en-suite delivers an enclosed walk-in shower, vanity wash unit and low flush WC, attractive tiled walls, and feature chrome heated towel rail. Bedroom two is a second double with dual aspect windows to front and rear, fitted bedroom furniture finishes the room well. Bedroom three is fully fitted with bed and storage, with a window to the side. The family bathroom has an attractive roll top bath, pedestal wash basin and low flush WC, and a window to the rear.
The Stables Annex – Enter into the guest suite, with spacious bedroom to the ground floor, shower room with enclosed shower, low level WC and wash hand basin, the upstairs boasts a spacious living area, with balcony to the front allowing views of the countryside. There is a covered decked seating area with a small cinema sized outdoor screen, ideal for summer sports parties.
The Apple Store Cottage – A beautiful building with large open plan living/dining and kitchen to the upper floor, amazing sky lights allowing natural lighting, kitchen area with modern wall and base units, space and plumbing for all kitchen appliances, exposed wooden beams to ceilings, French style glazed doors provide a Juliette style balcony. The ground floor is a larger than average double room with storage and en suite shower room, a garden room to the rear completes this unique additional property.
The Farmhouse
Porch
Breakfast/Kitchen
14' 7'' x 14' 1'' (4.44m x 4.29m)
Dining/Sitting Room
17' 11'' x 13' 11'' (5.46m x 4.24m)
Living Room
16' 11'' x 16' 10'' (5.15m x 5.13m)
Landing
Bedroom One
21' 6'' x 16' 7'' (6.55m x 5.05m)
Ensuite
9' 3'' x 5' 10'' (2.82m x 1.78m)
Bedroom Two
14' 9'' x 12' 1'' (4.49m x 3.68m)
Bedroom Three
13' 2'' x 8' 4'' (4.01m x 2.54m)
Bathroom
10' 4'' x 8' 3'' (3.15m x 2.51m)
The Stables Annex
Bedroom
14' 10'' x 10' 2'' (4.52m x 3.10m)
Shower Room
6' 2'' x 7' 1'' (1.88m x 2.16m)
Living Room
17' 0'' x 10' 10'' (5.18m x 3.30m)
Balcony
The Apple Store Cottage
Bedroom
18' 7'' x 9' 8'' (5.66m x 2.94m)
Shower Room
9' 2'' x 3' 10'' (2.79m x 1.17m)
Lounge/Diner/Kitchen
21' 3'' x 14' 1'' (6.47m x 4.29m)
Garden Room
11' 3'' x 8' 8'' (3.43m x 2.64m)
Location
The property is located in a popular residential area. Mochdre has a range of shops and other facilities and is conveniently located for the A55 dual carriageway giving easy access to Chester and the motorways beyond. Just a short drive to Conwy with its historic medieval castle and walls, and Llandudno with its famous promenade and pier.
Directions
From our Conwy office proceed under the archway, turn right, and follow the one-way system over Conwy Bridge. At the roundabout take the third exit off, at the next roundabout proceed straight over, then bear left onto the A55. Come off at the first exit and take the 4th exit off signposted Glan Conwy, keep in the left-hand lane and take the first exit off for Mochdre. Proceed through the village turning right on to Bevan Avenue then first right on to Oxwich Road where the properties can be found at the far end to the head of the road.
Brochures
Full Details- COUNCIL TAXA payment made to your local authority in order to pay for local services like schools, libraries, and refuse collection. The amount you pay depends on the value of the property.Read more about council Tax in our glossary page.
- Band: C
- PARKINGDetails of how and where vehicles can be parked, and any associated costs.Read more about parking in our glossary page.
- Yes
- GARDENA property has access to an outdoor space, which could be private or shared.
- Yes
- ACCESSIBILITYHow a property has been adapted to meet the needs of vulnerable or disabled individuals.Read more about accessibility in our glossary page.
- Ask agent
Oxwich Road, Mochdre
Add an important place to see how long it'd take to get there from our property listings.
__mins driving to your place
Get an instant, personalised result:
- Show sellers you’re serious
- Secure viewings faster with agents
- No impact on your credit score
Your mortgage
Notes
Staying secure when looking for property
Ensure you're up to date with our latest advice on how to avoid fraud or scams when looking for property online.
Visit our security centre to find out moreDisclaimer - Property reference 12568050. The information displayed about this property comprises a property advertisement. Rightmove.co.uk makes no warranty as to the accuracy or completeness of the advertisement or any linked or associated information, and Rightmove has no control over the content. This property advertisement does not constitute property particulars. The information is provided and maintained by Fletcher & Poole, Conwy. Please contact the selling agent or developer directly to obtain any information which may be available under the terms of The Energy Performance of Buildings (Certificates and Inspections) (England and Wales) Regulations 2007 or the Home Report if in relation to a residential property in Scotland.
*This is the average speed from the provider with the fastest broadband package available at this postcode. The average speed displayed is based on the download speeds of at least 50% of customers at peak time (8pm to 10pm). Fibre/cable services at the postcode are subject to availability and may differ between properties within a postcode. Speeds can be affected by a range of technical and environmental factors. The speed at the property may be lower than that listed above. You can check the estimated speed and confirm availability to a property prior to purchasing on the broadband provider's website. Providers may increase charges. The information is provided and maintained by Decision Technologies Limited. **This is indicative only and based on a 2-person household with multiple devices and simultaneous usage. Broadband performance is affected by multiple factors including number of occupants and devices, simultaneous usage, router range etc. For more information speak to your broadband provider.
Map data ©OpenStreetMap contributors.
