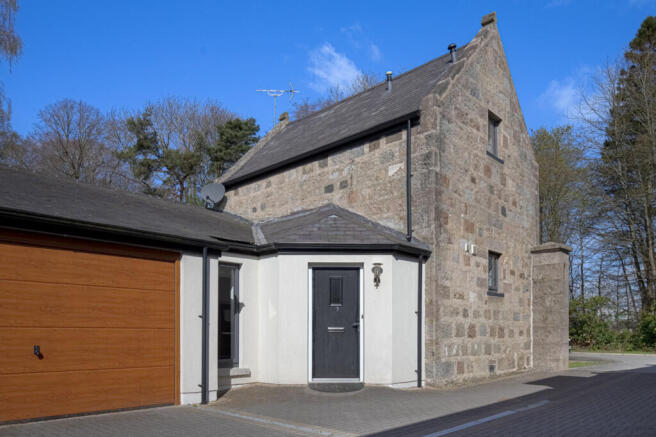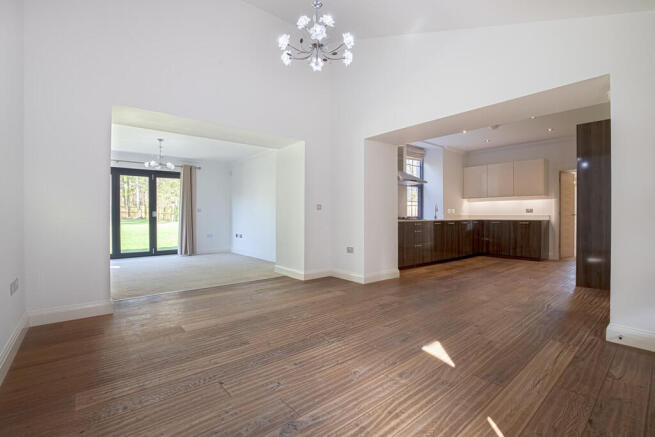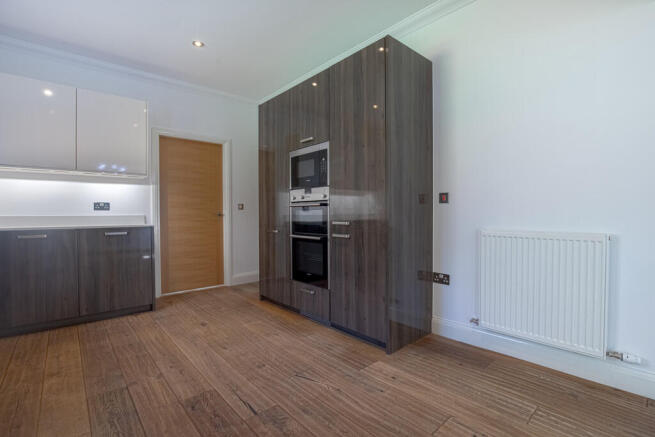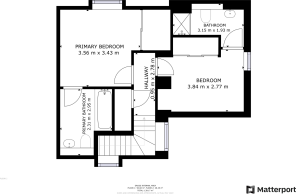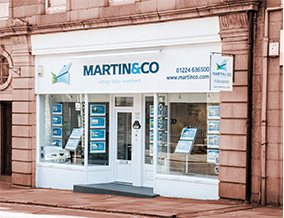
Cedar Avenue, Stoneywood, Aberdeen

Letting details
- Let available date:
- Now
- Deposit:
- £1,650A deposit provides security for a landlord against damage, or unpaid rent by a tenant.Read more about deposit in our glossary page.
- Min. Tenancy:
- Ask agent How long the landlord offers to let the property for.Read more about tenancy length in our glossary page.
- Let type:
- Long term
- Furnish type:
- Unfurnished
- Council Tax:
- Ask agent
- PROPERTY TYPE
Detached
- BEDROOMS
3
- BATHROOMS
4
- SIZE
1,410 sq ft
131 sq m
Key features
- Local amenities nearby such as Marks and spencer's and Co-op
- Excellent transport links
- Unfurnished
- Stoneywood school within minutes walk
- Communal garden grounds
- LARN: 1905074
Description
The property boasts two spacious living areas, offering flexible spaces for relaxing and entertaining, while the large private garden provides the perfect setting for outdoor dining, play, or gardening enthusiasts. Completing the package is a private garage, offering secure parking and additional storage.
With quality finishes throughout and located in a peaceful yet well-connected neighbourhood, this home combines contemporary living with everyday convenience - a true gem in Stoneywood.
Stoneywood is a highly regarded residential suburb located to the north-west of Aberdeen city centre. Known for its mix of modern developments and green surroundings, the area offers a peaceful lifestyle while maintaining excellent connectivity to the city and key transport routes, including the AWPR (Aberdeen Western Peripheral Route) and Aberdeen International Airport.
The community has grown in popularity thanks to its well-planned layout, attractive Dandara-built homes, and proximity to local amenities. Residents benefit from nearby supermarkets, cafes, and leisure facilities, as well as beautiful walking trails along the River Don and scenic woodlands perfect for outdoor activities.
Families are well-served by reputable local schools and nurseries, and professionals enjoy the easy access to Aberdeen's business hubs, Dyce, and Bridge of Don. With its blend of convenience, comfort, and natural beauty, Stoneywood is a sought-after location for those looking to enjoy a balanced lifestyle in the Granite City.
HALLWAY Glazed doors lead out to the private garden-flooding the room with natural light and creating a wonderful indoor-outdoor connection. High ceilings, contemporary lighting fixtures, and the mix of hard flooring and plush carpet further enhance the warm, versatile character of this exceptional living space.
UTILITY ROOM Leading conveniently off the kitchen, the utility room is a practical and well-organised space designed for everyday functionality. It accommodates a freestanding washing machine and tumble dryer, with ample storage units to keep household essentials neatly tucked away. An under-stair cupboard provides additional storage, ideal for cleaning supplies, bulky items, or general overflow, making this area both efficient and clutter-free.
BEDROOM 1 This stylish downstairs bedroom offers a tranquil retreat with bi-folding doors that seamlessly open out onto the garden, inviting in natural light and fresh air. The room is finished with a soft beige carpet, complementing the neutral décor that creates a calm and versatile space.
An elegant en suite bathroom adds convenience and luxury, featuring a modern three-piece white suite, including a wall-hung toilet and basin, and a separate shower cabin. The walls are adorned with sandstone-effect tiles, bringing warmth and texture, while a chrome heated towel rail adds a contemporary touch and year-round comfort.
WC Accessed from the hallway, this well-appointed WC offers both style and practicality. It features light-toned tiled flooring and wall surrounds, creating a clean and bright atmosphere. A wall-hung sink is set beneath a mantle-style vanity with a marble countertop, complemented by a framed mirror above, adding a touch of elegance. The room also includes a freestanding toilet and a heated towel rail for added comfort and functionality.
1ST FLOOR
BEDROOM 2 (MASTER) Located on the first floor, this spacious master bedroom enjoys a tranquil view over the private rear garden, offering a peaceful retreat. The room is finished in neutral décor with a soft beige carpet, creating a warm and inviting atmosphere. A mirrored and frosted sliding wardrobe provides excellent storage while enhancing the sense of space. For added convenience, a TV wall mount bracket is already in place.
The stylish en suite bathroom features a full-size bathtub with a gas mains shower, perfect for relaxation. A wall-hung sink is set within an integral oak vanity unit, offering both elegance and practicality. The space is further enhanced by light-toned tiled flooring and surrounds, a heated towel rail, and high-quality fixtures, ensuring a luxurious finish.
BEDROOM 3 Located on the first floor, this generously sized room offers comfort and functionality, making it ideal as a guest suite or additional family bedroom. It features beige carpeted flooring and neutral décor, creating a calm and versatile space. Internal frosted and mirrored wardrobes provide excellent storage while adding a sense of depth and light to the room.
The private en suite includes a shower cabin, wall-hung sink with a stylish oak vanity unit, and a mantle-style top with a marble finish. A freestanding toilet and heated towel rail complete the en suite, offering both practicality and a touch of luxury.
EXTERNAL GROUNDS The property benefits from a driveway to the side and an attached garage, providing convenient off-street parking. It is set within factored site grounds, ensuring well-maintained communal areas.
To the rear, the garden is a standout feature-spacious, private, and fully enclosed, offering a safe and tranquil outdoor retreat. High wooden fencing surrounds the space, creating a strong sense of seclusion and security, ideal for families and pet owners alike. Mature trees border the garden, offering natural shade and enhancing the peaceful, woodland ambiance. A well-kept lawn stretches across the area, providing generous space for outdoor activities, gardening, or entertaining. Direct access from the rear of the charming stone-built home adds to the garden's practicality and appeal.
- COUNCIL TAXA payment made to your local authority in order to pay for local services like schools, libraries, and refuse collection. The amount you pay depends on the value of the property.Read more about council Tax in our glossary page.
- Ask agent
- PARKINGDetails of how and where vehicles can be parked, and any associated costs.Read more about parking in our glossary page.
- Garage,Allocated
- GARDENA property has access to an outdoor space, which could be private or shared.
- Yes
- ACCESSIBILITYHow a property has been adapted to meet the needs of vulnerable or disabled individuals.Read more about accessibility in our glossary page.
- Ask agent
Cedar Avenue, Stoneywood, Aberdeen
Add an important place to see how long it'd take to get there from our property listings.
__mins driving to your place
Explore area BETA
Aberdeen
Get to know this area with AI-generated guides about local green spaces, transport links, restaurants and more.
Notes
Staying secure when looking for property
Ensure you're up to date with our latest advice on how to avoid fraud or scams when looking for property online.
Visit our security centre to find out moreDisclaimer - Property reference 101149009764. The information displayed about this property comprises a property advertisement. Rightmove.co.uk makes no warranty as to the accuracy or completeness of the advertisement or any linked or associated information, and Rightmove has no control over the content. This property advertisement does not constitute property particulars. The information is provided and maintained by Martin & Co, Aberdeen. Please contact the selling agent or developer directly to obtain any information which may be available under the terms of The Energy Performance of Buildings (Certificates and Inspections) (England and Wales) Regulations 2007 or the Home Report if in relation to a residential property in Scotland.
*This is the average speed from the provider with the fastest broadband package available at this postcode. The average speed displayed is based on the download speeds of at least 50% of customers at peak time (8pm to 10pm). Fibre/cable services at the postcode are subject to availability and may differ between properties within a postcode. Speeds can be affected by a range of technical and environmental factors. The speed at the property may be lower than that listed above. You can check the estimated speed and confirm availability to a property prior to purchasing on the broadband provider's website. Providers may increase charges. The information is provided and maintained by Decision Technologies Limited. **This is indicative only and based on a 2-person household with multiple devices and simultaneous usage. Broadband performance is affected by multiple factors including number of occupants and devices, simultaneous usage, router range etc. For more information speak to your broadband provider.
Map data ©OpenStreetMap contributors.
