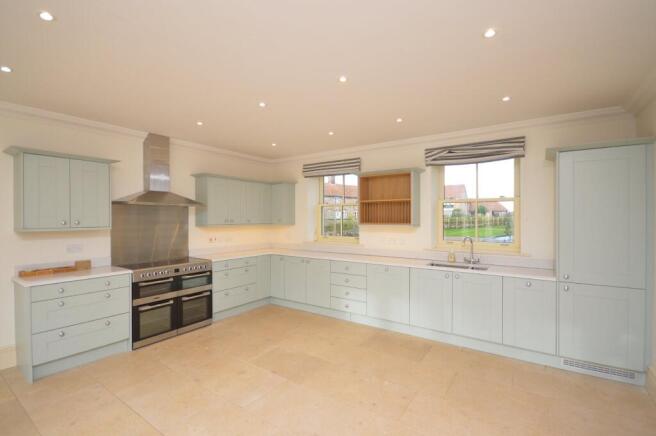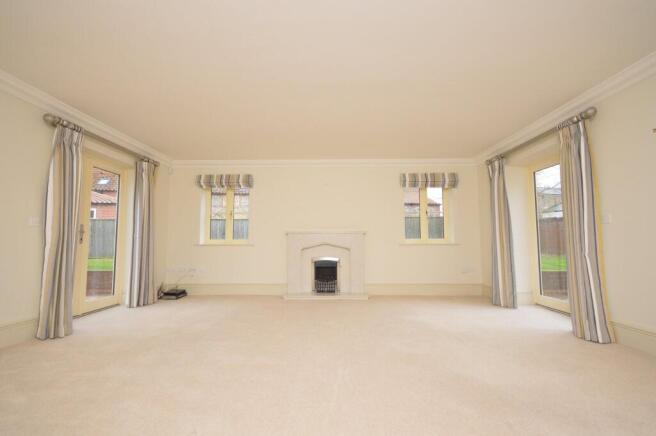
Docking

Letting details
- Let available date:
- Now
- Deposit:
- £2,163A deposit provides security for a landlord against damage, or unpaid rent by a tenant.Read more about deposit in our glossary page.
- Min. Tenancy:
- 12 months How long the landlord offers to let the property for.Read more about tenancy length in our glossary page.
- Let type:
- Long term
- Furnish type:
- Unfurnished
- Council Tax:
- Ask agent
- PROPERTY TYPE
House
- BEDROOMS
5
- BATHROOMS
4
- SIZE
Ask agent
Key features
- Available May 14th 2025
- Executive Five Bedroom Property
- Stylish and Contemporary Finish
- Elegant Reception Space
- Close To Enchanting North Norfolk Coastline
- Desirable North Norfolk Village
Description
Prospective tenants are welcomed in to the grand entrance hall which leads to the sprawling ground floor accommodation. The bespoke fitted kitchen boasts a wealth of both cupboard/worktop units and will be an absolute joy for food preparation. The high specification kitchen is offered with a range of appliances such as an integral fridge freezer, dishwasher and range style electric cooker. The open plan dining area allows for a table of any size and is ideal for entertainment throughout the day with bifold doors leading to the rear patio. In addition to the kitchen, prospective tenants will find a separate utility room which offered with a washing machine and tumble dryer is home further cupboards/worktop units.
The formal sitting room is of impressive dimensions allowing for all desired contents and furnishings. Complete with an operational fireplace, the sitting room which no doubt play it’s part in what will be cosy evenings in the upcoming winter months. One of the five double bedrooms dotted around the home is located on the ground floor and could alternatively be utilised as an office/study for those working from home. Completing the ground floor accommodation is a cloakroom featuring shower, wash basin, WC and heated towel rail.
Stairs located in the entrance hall lead to the first floor accommodation which is home to four double bedrooms, two en-suite facilities and the family bathroom. The principal bedroom is situated at the rear of Flint House and enjoys a dual aspect of the private enclosed garden. The principal bedroom boasts impressive dimensions allowing for all traditional contents/furnishings, has a fitted wardrobe and en-suite facility featuring shower, wash basin, WC and heated towel rail. The second bedroom is again a versatile double room complete with dual fitted wardrobes as well as another en-suite facility with shower, wash basin, WC and heated towel rail.
Both the third and fourth bedrooms within the property are spacious double rooms allowing for all traditional contents/furnishings, complete with fitted wardrobes. Complementing the bedrooms, the family bathroom is home to a bath, shower, wash basin, heated towel rail, WC and a range of fitted cupboards.
Flint House enjoys an exclusive location within a unique development of nine barn conversions and new build homes. The property is approached via a private road leading to a block paved driveway providing ample parking for three vehicles in addition to a characterful carport providing sheltered parking for one vehicle. The private enclosed garden is mostly laid to lawn with several birch trees and a large wrap around patio area, perfect for entertainment and reception. In addition to the enclosed garden, prospective tenants will find am orchard with fruit trees and a timber storage shed.
Flint House is available May 14th on a minimum 12 month initial tenancy.
DOCKING
Docking is one of Norfolk’s best hideaways, just four miles from the sea and a short drive from the market towns of Fakenham and Holt.
Dating back to Saxon times, Docking is one of Norfolk’s highest points at 272 feet and was once known as ‘Dry Docking’ due to its lack of drinking water. In the 18th century, a well was sunk, and residents paid a farthing per bucket until mains water was installed in 1936. During World War II, RAF Docking airfield operated nearby, and Docking Hall housed actors Richard Burton, Robert Hardy, and Warren Mitchell.
Today, Docking boasts a strong community with a thriving nursery and primary school, filling the streets with the sound of children playing. The village is well-serviced with a GP surgery, village store with Post Office, playing field, tennis court, bowling green, popular fish and chip shop, and The Railway Inn.
Buyers have a wide range of property options, including traditional brick and flint cottages, classic Georgian houses, and quality new-build homes. One notable development is Four Miles, named for its proximity to Thornham and Brancaster, offering cottages, barns, and apartments designed to blend with the countryside.
Docking residents can enjoy growing their own produce or visit the weekly farmer’s market at Ripper Memorial Hall. Held on Wednesday mornings, shoppers come from far afield to fill their baskets with fresh produce from local smallholders and delicacies from Norfolk artisan producers.
Offering the best of coast and country, it’s easy to see why Docking is such a sought-after spot.
AGENTS NOTES
Unfurnished
Pets By Negotiation
Available May 14th
Air Source Heat Pump
12 Month Initial Tenancy
COUNCIL TAX
Band G.
ENERGY EFFCIENCY RATING
C. The reference number or full certificate can be obtained from Sowerbys upon request.
To retrieve the Energy Performance Certificate for this property please visit and enter in the reference number.
LOCATION
What3Words:///pizzas.hurray.including
IMPORTANT NOTE: Please note that we have recently transitioned to a new CRM system. While we strive for accuracy, some property information may not have been fully verified during this changeover. For clarification on important details, including (but not limited to) flood risks, rights of way, restrictions and other critical matters, we strongly recommend contacting us directly. We apologise for any inconvenience and appreciate your understanding.
EPC Rating: C
KITCHEN/DINING ROOM
Dimensions: 19' 07" x 16' 10" (5.97m x 5.13m).
SITTING ROOM
Dimensions: 18' 08" x 17' 11" (5.69m x 5.46m).
FAMILY ROOM/FIFTH BEDROOM
Dimensions: 14' 10" x 10' 04" (4.52m x 3.15m).
UTILITY ROOM
Dimensions: 15' 05" x 7' 07" (4.7m x 2.31m).
PRIMARY BEDROOM
Dimensions: 18' 08" x 17' 11" (5.69m x 5.46m).
SECOND BEDROOM
Dimensions: 18' 02" x 10' 00" (5.54m x 3.05m).
THIRD BEDROOM
Dimensions: 14' 11" x 9' 08" (4.55m x 2.95m).
FOURTH BEDROOM
Dimensions: 14' 11" x 9' 07" (4.55m x 2.92m).
Parking - Car port
Parking - Driveway
Brochures
Property Brochure- COUNCIL TAXA payment made to your local authority in order to pay for local services like schools, libraries, and refuse collection. The amount you pay depends on the value of the property.Read more about council Tax in our glossary page.
- Band: G
- PARKINGDetails of how and where vehicles can be parked, and any associated costs.Read more about parking in our glossary page.
- Covered,Driveway
- GARDENA property has access to an outdoor space, which could be private or shared.
- Private garden
- ACCESSIBILITYHow a property has been adapted to meet the needs of vulnerable or disabled individuals.Read more about accessibility in our glossary page.
- Ask agent
Energy performance certificate - ask agent
Docking
Add an important place to see how long it'd take to get there from our property listings.
__mins driving to your place
Notes
Staying secure when looking for property
Ensure you're up to date with our latest advice on how to avoid fraud or scams when looking for property online.
Visit our security centre to find out moreDisclaimer - Property reference 6284919e-bee9-4ce0-bb9a-8a8fc049526e. The information displayed about this property comprises a property advertisement. Rightmove.co.uk makes no warranty as to the accuracy or completeness of the advertisement or any linked or associated information, and Rightmove has no control over the content. This property advertisement does not constitute property particulars. The information is provided and maintained by Sowerbys, Dereham. Please contact the selling agent or developer directly to obtain any information which may be available under the terms of The Energy Performance of Buildings (Certificates and Inspections) (England and Wales) Regulations 2007 or the Home Report if in relation to a residential property in Scotland.
*This is the average speed from the provider with the fastest broadband package available at this postcode. The average speed displayed is based on the download speeds of at least 50% of customers at peak time (8pm to 10pm). Fibre/cable services at the postcode are subject to availability and may differ between properties within a postcode. Speeds can be affected by a range of technical and environmental factors. The speed at the property may be lower than that listed above. You can check the estimated speed and confirm availability to a property prior to purchasing on the broadband provider's website. Providers may increase charges. The information is provided and maintained by Decision Technologies Limited. **This is indicative only and based on a 2-person household with multiple devices and simultaneous usage. Broadband performance is affected by multiple factors including number of occupants and devices, simultaneous usage, router range etc. For more information speak to your broadband provider.
Map data ©OpenStreetMap contributors.






