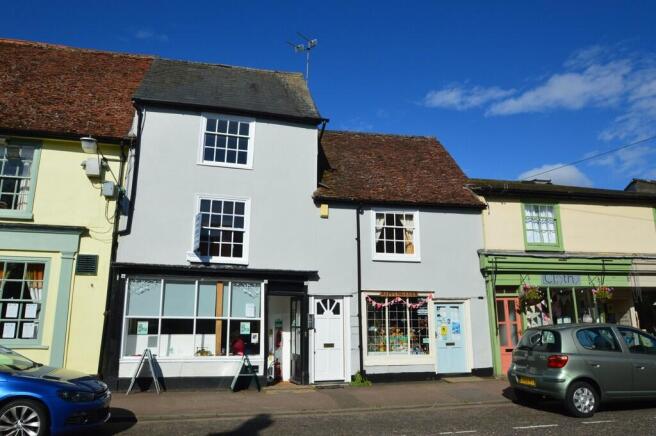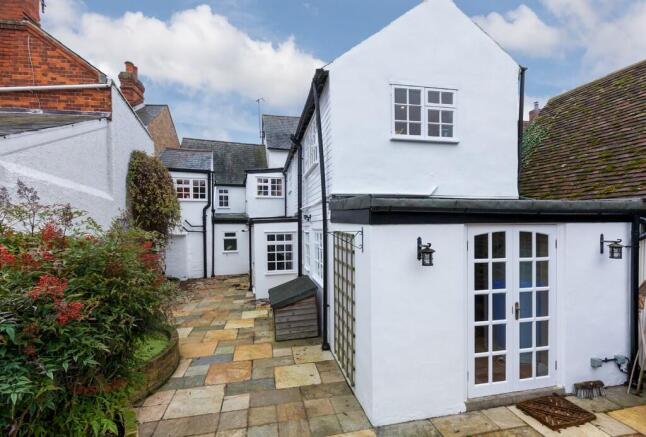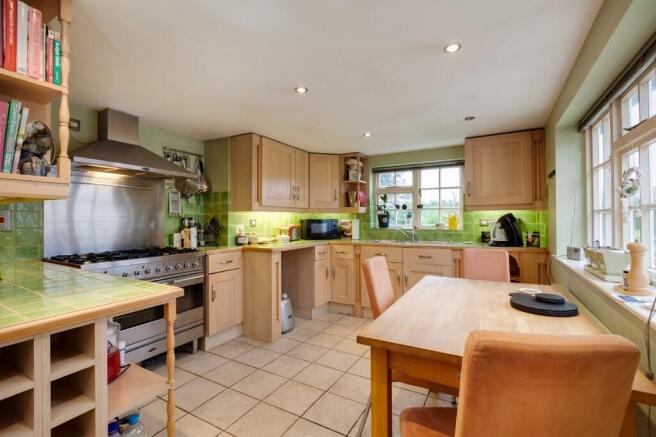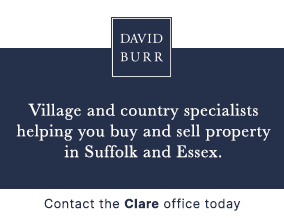
High Street, Clare

- PROPERTY TYPE
Town House
- BEDROOMS
3
- BATHROOMS
1
- SIZE
Ask agent
Key features
- A unique Grade II listed property situated in a prominent and central location
- Close to amenities
- Deceptively spacious living accommodation
- Wealth of character features
- Delightful south facing rear garden
Description
This unique Grade II listed town house is situated in a prominent and central location close to amenities. The property offers deceptively spacious living accommodation over three floors and enjoys a wealth of character features and a delightful enclosed south west facing rear garden.
INTERIOR ENTRANCE HALL A large hall with tiled flooring, double cloaks cupboard, door to the terrace and door to the: INNER HALL With tiled flooring, access to the utility room, stairs rising up to the first floor and a door to: CLOAKROOM With WC and wash basin. UTILITY ROOM With tiled flooring and featuring a range of wall and base units set under worktop with a ceramic sink inset, space and plumbing for a washing machine and tumble dryer and French doors to the garden. This room offers the potential to be converted into the kitchen with the main benefit being it offers direct access into the garden. Stairs rise to the First Floor: SITTING ROOM A spacious open plan area with exposed studwork and opening through to the landing area with a staircase to the first floor and step up to the: LIBRARY AREA Currently fitted with a range of bookcases. KITCHEN A bright room fitted with a range of wall and base units under tiled worktops with a 1.5 bowl stainless steel sink inset and water softener. Space for under counter fridge and freezer and range-style cooker, tiled flooring and outlook to the terrace. BEDROOM 2 A bright double room with outlook to the front aspect, exposed beams and a large walk-in wardrobe. BEDROOM 3 Another double room with exposed beams and outlook to the front aspect. FAMILY BATHROOM Fitted with a WC, wash basin, bath with shower attachment, walk-in shower and extensively tiled walls and floor. Staircase to the second floor: BEDROOM 1 A bright double room featuring a large double wardrobe and outlook to the front aspect.
EXTERIOR The rear of the property features a Mediterranean style courtyard garden with an extensively paved terrace with raised beds and a high level border. The garden also features a prominent water feature and mature trees and shrubs.
MATERIAL INFORMATION SERVICES: Mains water and mains drains. Mains electricity connected. Gas-fired heating. NOTE: None of these services have been tested by the agent.
LOCAL AUTHORITY: West Suffolk House, Western Way, Bury St Edmunds, Suffolk IP33 3YU. Telephone: .
COUNCIL TAX BAND: D. £2,139.61 per annum.
PROPERTY POSTCODE: CO10 8NY
TENURE: Leasehold. 961 years remaining from July 2002.
CONSTRUCTION TYPE: Wood frame.
COMMUNICATION SERVICES: (Source Ofcom):
Broadband: Broadband: Yes Speed up to 1000 mpbs download, up to 1000 mpbs upload. Telephone Signal: Yes.
NOTE: David Burr make no guarantees or repesentations as to the existence or quality of any services supplied by third parties. Speeds and services may vary and any information pertaining to such is indicative only and may be subject to change. Purchasers should satisfy themselves on any matters relating to internet or telephone services by visiting
FLYING FREEHOLD: A flying freehold exists, we believe this to be
the access, staircase and first floor a defined in the registered Title.
SUBSIDENCE HISTORY: None known.
PLANNING APPLICATIONS/DEVELOPMENTS/PROPOSALS:
ASBESTOS/CLADDING: None known.
RESTRICTIONS ON USE OR COVENANTS: None known.
FLOOD RISK: None.
ACCESSIBILITY ADAPTIONS: None.
VIEWING: Strictly by prior appointment only through DAVID BURR.
NOTICE: Whilst every effort has been made to ensure the accuracy of these sales details, they are for guidance purposes only and prospective purchasers or lessees are advised to seek their own professional advice as well as to satisfy themselves by inspection or otherwise as to their correctness. No representation or warranty whatsoever is made in relation to this property by David Burr or its employees nor do such sales
details form part of any offer or contract.
Brochures
Brochure- COUNCIL TAXA payment made to your local authority in order to pay for local services like schools, libraries, and refuse collection. The amount you pay depends on the value of the property.Read more about council Tax in our glossary page.
- Band: D
- PARKINGDetails of how and where vehicles can be parked, and any associated costs.Read more about parking in our glossary page.
- Ask agent
- GARDENA property has access to an outdoor space, which could be private or shared.
- Yes
- ACCESSIBILITYHow a property has been adapted to meet the needs of vulnerable or disabled individuals.Read more about accessibility in our glossary page.
- Ask agent
Energy performance certificate - ask agent
High Street, Clare
Add an important place to see how long it'd take to get there from our property listings.
__mins driving to your place
Get an instant, personalised result:
- Show sellers you’re serious
- Secure viewings faster with agents
- No impact on your credit score
Your mortgage
Notes
Staying secure when looking for property
Ensure you're up to date with our latest advice on how to avoid fraud or scams when looking for property online.
Visit our security centre to find out moreDisclaimer - Property reference 100424027821. The information displayed about this property comprises a property advertisement. Rightmove.co.uk makes no warranty as to the accuracy or completeness of the advertisement or any linked or associated information, and Rightmove has no control over the content. This property advertisement does not constitute property particulars. The information is provided and maintained by David Burr Estate Agents, Clare. Please contact the selling agent or developer directly to obtain any information which may be available under the terms of The Energy Performance of Buildings (Certificates and Inspections) (England and Wales) Regulations 2007 or the Home Report if in relation to a residential property in Scotland.
*This is the average speed from the provider with the fastest broadband package available at this postcode. The average speed displayed is based on the download speeds of at least 50% of customers at peak time (8pm to 10pm). Fibre/cable services at the postcode are subject to availability and may differ between properties within a postcode. Speeds can be affected by a range of technical and environmental factors. The speed at the property may be lower than that listed above. You can check the estimated speed and confirm availability to a property prior to purchasing on the broadband provider's website. Providers may increase charges. The information is provided and maintained by Decision Technologies Limited. **This is indicative only and based on a 2-person household with multiple devices and simultaneous usage. Broadband performance is affected by multiple factors including number of occupants and devices, simultaneous usage, router range etc. For more information speak to your broadband provider.
Map data ©OpenStreetMap contributors.








