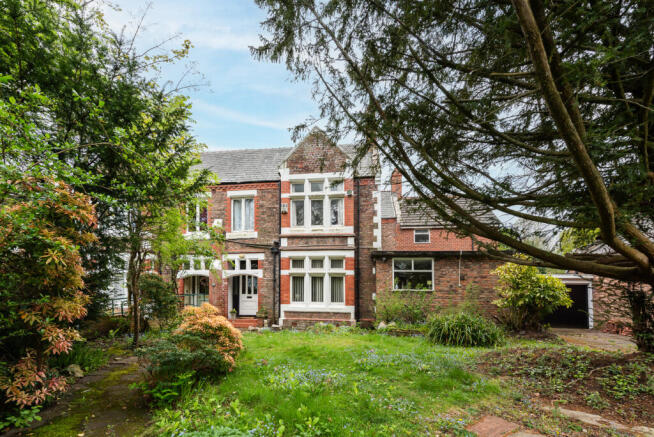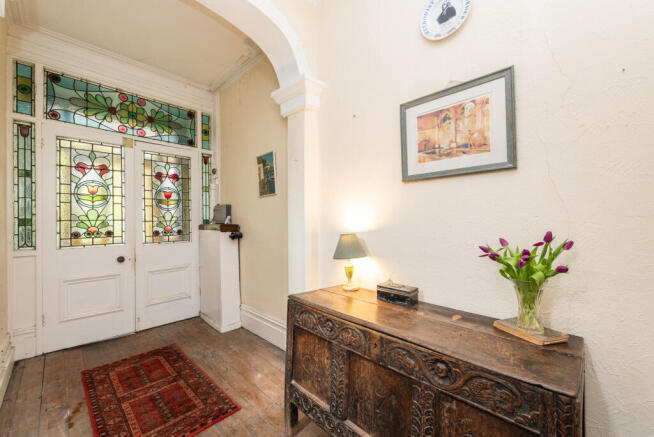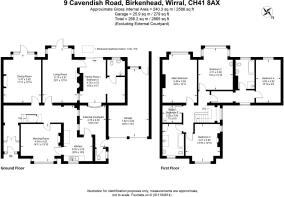5 bedroom semi-detached house for sale
Cavendish Road, Birkenhead, Merseyside, CH41

- PROPERTY TYPE
Semi-Detached
- BEDROOMS
5
- BATHROOMS
3
- SIZE
Ask agent
- TENUREDescribes how you own a property. There are different types of tenure - freehold, leasehold, and commonhold.Read more about tenure in our glossary page.
Freehold
Key features
- Original features
- Four / Five bedrooms
- Edwardian Property
- Semi-Detached House
- Deceptively Spacious
- Sought After Location
- Three Reception Rooms
- Front & Rear Gardens
Description
Located in a thriving community, this residence is surrounded by an array of amenities. The property is in close proximity to renowned schools, including Redcourt-Saint Anselms, Saint Werburghs Catholic Primary School and Birkenhead Christ Church Cofe Primary School. Additionally, the Wirral Metropolitan College offers excellent educational opportunities.
Convenience is key, and this property is just a stones throw away from various supermarkets and dining options. For leisure and entertainment, the Pyramids Shopping Centre, Vue Cinema, and The Carlton Little Theatre are within easy reach.
Healthcare needs are met with close proximity to Livingstone Street Hospital, while pharmacies like Claughton Pharmacy provide essential services. Fitness enthusiasts will appreciate the nearby fitness clubs and sports centers, including Birkenhead Sixth Form College and Europa Pools Leisure Centre.
The property is also conveniently located close to public transportation, with the Birkenhead Park railway station and Birkenhead Park, Mallaby Street bus stops within easy walking distance. Furthermore, the picturesque Birkenhead Park is on your doorstep and offers a serene outdoor space for relaxation and recreation.
Embrace this exceptional opportunity to own a piece of timeless elegance in a vibrant and prosperous area. Dont miss out on the chance to make this stunning property your new home.
Entrance hallway
Character is in abundance as you step through the front door with stained glass doors and windows, ornate cornices and original wooden floorboards. This spacious hallway has room for furniture and provides access to all reception rooms.
Kitchen - 20.9 x 10.8 ft (6.37 x 3.29 m)
Featuring an exposed brick wall, this kitchen is ready to be extended into either the enclosed courtyard or the reception room adjoining to create a large family kitchen / breakfast room.
Living room - 20.1 x 12.10 ft (6.13 x 3.69 m)
Parquet flooring leads you into one of the properties many reception rooms and allows access into the family room. There are large windows overlooking the rear garden which allow for lots of natural light and access out via the rear door. This living area features a fireplace with surround an alcove and an original stained glass window which would have once looked out to the side.
Family room / bedroom five - 15.8 x 15.7 ft (4.82 x 4.79 m)
Accessed from the main living room, this family room forms part of an extension carried out in the 80's and was once used as a ground floor bedroom with dressing area and en-suite shower room. This would also make a great playroom with sliding doors leading out to the rear garden.
Dining room - 17.11 x 12.10 ft (5.22 x 3.69 m)
The feature fireplace and surround sets the scene for the family meals and this dining room, like all the rear reception rooms leads out to the rear garden. There is an abundance of natural light, with Parquet flooring and decorative cornices.
Morning room - 14.11 x 13.10 ft (4.3 x 3.99 m)
Overlooking the front garden, this morning room also features an original fireplace with brick surround and could be used as a breakfast room to suit.
Main bedroom - 18 x 12.11 ft (5.49 x 3.69 m)
Spacious main bedroom with bay windows to rear aspect, exposed floorboards and decorative picture rails.
Bedroom two - 15.5 x 12.10 ft (4.72 x 3.69 m)
Double bedroom with bay windows to rear aspect, exposed floorboards and wash hand basin.
Bedroom Three - 13.10 x 12.10 ft (3.99 x 3.69 m)
Double bedroom with window to front aspect, carpet flooring, small fireplace with surround and decorative picture rails.
Bedroom four - 15.10 x 9.3 ft (4.6 x 2.83 m)
Accessed from an inner hallway and forming part of the extension this double bedroom has carpet flooring and window to rear aspect.
Study / bedroom six - 7.3 x 6.5 ft (2.23 x 1.98 m)
Currently being used as a storage room and housing the boiler, this smaller room could be used as a study or nursery bedroom and provides access to the loft.
Bathroom one - 11.84 x 7.97 ft (3.61 x 2.43 m)
Four piece suite comprising panelled bath, low level WC, wash hand basin and separate shower enclosure. Situated close to bedroom three with window to front aspect, heated towel rail and storage cupboard.
Bathroom two - 10.89 x 7.21 ft (3.32 x 2.2 m)
Four piece suite comprising panelled bath, low level WC, wash hand basin and separate shower enclosure.
Outside
Mature trees and hedging provide a screen to the front, gated access opens up to a mature front garden providing parking for multiple vehicles and leads to the garage with electric door. The rear garden has gated access to Birkenhead Park and provides a quiet space to unwind and the mature trees and hedges provide privacy. The external courtyard also houses a ground floor WC and is situated between the kitchen and the garage measursing 15.8 x 9.7 feet.
Material information
Council Tax: Wirral - Band E / Approx. £2911 p.a.
Tenure: Freehold
Heating: Combination boiler
Broadband: 1800 mbps
Mobile phone signal: Very good from all major suppliers
Parking: Driveway parking for several vehicles with garage.
For full details please see our KEY FACTS FOR BUYERS GUIDE by clicking on the link in the listing or by requesting a copy through our office.
Agents note
Although these particulars are thought to be materially correct their accuracy cannot be guaranteed, and they do not form part of any contract. Propeller do not carry out any tests on any domestic appliances, which include Gas appliances & Electrical appliances, therefore, confirmation cannot be given as to whether they are in full working condition. Once an offer has been accepted, purchasers will be asked to produce information for Money laundering regulations. Propeller may receive a referral fee from services offered to a client or purchaser including but not limited to the following services: conveyancing, mortgage/financial products, energy performance certificates and property surveys.
- COUNCIL TAXA payment made to your local authority in order to pay for local services like schools, libraries, and refuse collection. The amount you pay depends on the value of the property.Read more about council Tax in our glossary page.
- Ask agent
- PARKINGDetails of how and where vehicles can be parked, and any associated costs.Read more about parking in our glossary page.
- Yes
- GARDENA property has access to an outdoor space, which could be private or shared.
- Yes
- ACCESSIBILITYHow a property has been adapted to meet the needs of vulnerable or disabled individuals.Read more about accessibility in our glossary page.
- Ask agent
Energy performance certificate - ask agent
Cavendish Road, Birkenhead, Merseyside, CH41
Add an important place to see how long it'd take to get there from our property listings.
__mins driving to your place
Get an instant, personalised result:
- Show sellers you’re serious
- Secure viewings faster with agents
- No impact on your credit score
Your mortgage
Notes
Staying secure when looking for property
Ensure you're up to date with our latest advice on how to avoid fraud or scams when looking for property online.
Visit our security centre to find out moreDisclaimer - Property reference 458. The information displayed about this property comprises a property advertisement. Rightmove.co.uk makes no warranty as to the accuracy or completeness of the advertisement or any linked or associated information, and Rightmove has no control over the content. This property advertisement does not constitute property particulars. The information is provided and maintained by Propeller, Thingwall. Please contact the selling agent or developer directly to obtain any information which may be available under the terms of The Energy Performance of Buildings (Certificates and Inspections) (England and Wales) Regulations 2007 or the Home Report if in relation to a residential property in Scotland.
*This is the average speed from the provider with the fastest broadband package available at this postcode. The average speed displayed is based on the download speeds of at least 50% of customers at peak time (8pm to 10pm). Fibre/cable services at the postcode are subject to availability and may differ between properties within a postcode. Speeds can be affected by a range of technical and environmental factors. The speed at the property may be lower than that listed above. You can check the estimated speed and confirm availability to a property prior to purchasing on the broadband provider's website. Providers may increase charges. The information is provided and maintained by Decision Technologies Limited. **This is indicative only and based on a 2-person household with multiple devices and simultaneous usage. Broadband performance is affected by multiple factors including number of occupants and devices, simultaneous usage, router range etc. For more information speak to your broadband provider.
Map data ©OpenStreetMap contributors.





