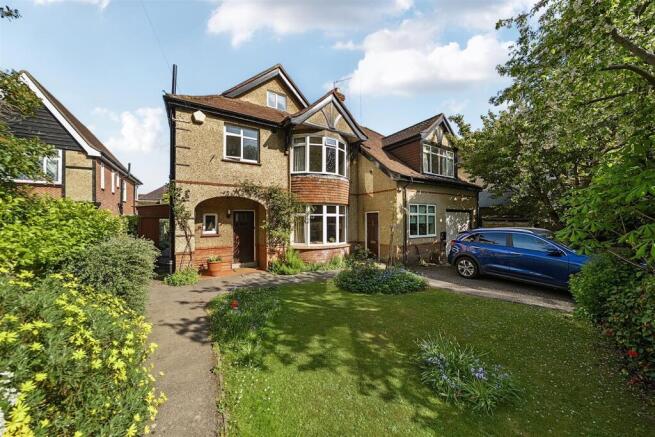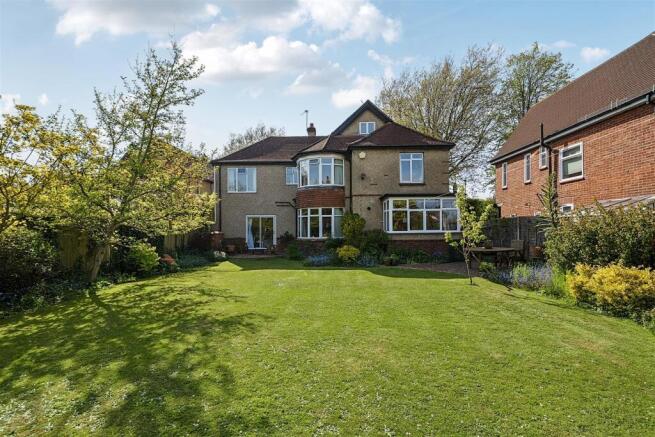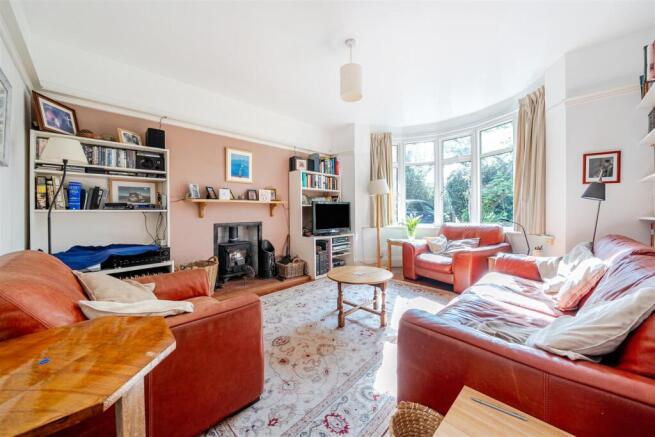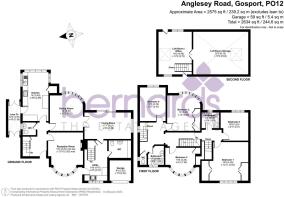
Anglesey Road, Alverstoke

- PROPERTY TYPE
Detached
- BEDROOMS
5
- BATHROOMS
2
- SIZE
2,575 sq ft
239 sq m
- TENUREDescribes how you own a property. There are different types of tenure - freehold, leasehold, and commonhold.Read more about tenure in our glossary page.
Freehold
Key features
- CHARACTER DETACHED HOUSE
- SELF CONTAINED ANNEX
- DRIVEWAY WITH ELECTRIC CAR CHARGING POINT
- GOOD SIZE REAR GARDEN
- ALVERSTOKE LOCATION
- CLOSE TO STOKES BAY BEACH
- WHEELCHAIR ACCESSIBLE
- VERSATILE ACCOMMODATION
- LOFT ROOM
Description
Upon entering the main house, you will find a welcoming lounge featuring a lovely bay window that fills the room with natural light and wood burner. The dining room, also with a bay window, provides an elegant space for entertaining. The kitchen/breakfast room is well-appointed, perfect for casual dining and family gatherings. A convenient downstairs WC adds to the practicality of the layout. Ascending to the first floor, you will discover three spacious bedrooms, a family bathroom, and a separate WC, along with stairs leading to a versatile loft room that can serve various purposes.
One of the standout features of this property is the self-contained annex, which offers its own power and water supply. This space includes a kitchen, a comfortable lounge, a utility room (previously a bathroom), two double bedrooms, and a bathroom, making it perfect for guests, extended family, or even as a rental opportunity.
Outside, the property benefits from a generous driveway equipped with an electric car charging point, ensuring convenience for modern living. The mature rear garden is a delightful space, predominantly laid to lawn, providing an ideal setting for outdoor activities and relaxation.
Situated within walking distance of Stokes Bay beach and the charming Alverstoke Village, this home is also within the catchment area for the highly regarded Bay House School. This property truly offers a wonderful blend of character, space, and location, making it a must-see for prospective buyers.
Entrance Hall -
Lounge - 4.67m x 3.91m (15'4 x 12'10) -
Dining Room - 3.96m x 3.71m (13'0 x 12'2) -
Kitchen - 5.49m x 2.90m (18'0 x 9'6) -
Lean To - 3.76m x 1.37m (12'4 x 4'6) -
Landing -
Bedroom - 3.96m x 3.66m (13'0 x 12'0) -
Bedroom - 3.78m x 2.92m (12'5 x 9'7) -
Bedroom - 3.25m x 1.93m (10'8 x 6'4) -
Bathroom - 2.13m x 1.93m (7'0 x 6'4) -
Seperate Wc -
Loft Room/Office - 4.88m x 3.71m (16'0 x 12'2) -
The Annex -
Living Room - 5.21m x 2.97m (17'1 x 9'9) -
Kitchen - 4.47m x 2.57m (14'8 x 8'5) -
Downstairs Wc -
Landing -
Bedroom - 4.39m x 3.94m (14'5 x 12'11) -
Bedroom - 3.25m x 3.02m (10'8 x 9'11) -
Bathroom - 2.03m x 1.63m (6'8 x 5'4) -
Outside -
Driveway -
Garage - Partially converted.
Solicitors - Choosing the right conveyancing solicitor is extremely important to ensure that you obtain an effective yet cost-efficient solution. The lure of supposedly cheaper on-line "conveyancing warehouse" style services can be very difficult to ignore but this is a route fraught with problems that we strongly urge you to avoid. A local, established and experienced conveyancer will safeguard your interests and get the job done in a timely manner. Bernards can recommend several local firms of solicitors who have the necessary local knowledge and will provide a personable service. Please ask a member of our sales team for further details.
Bernards Mortgage & Protection - We have a team of advisors covering all our offices, offering a comprehensive range of mortgages from across the market and various protection products from a panel of lending insurers. Our fee is competitively priced, and we can help advise and arrange mortgages and protection for anyone, regardless of who they are buying and selling through.
If you're looking for advice on borrowing power, what interest rates you are eligible for, submitting an agreement in principle, placing the full mortgage application, and ways to protect your health, home, and income, look no further!
Removal Quotes - As part of our drive to assist clients with all aspects of the moving process, we have sourced a reputable removal company. Please ask a member of our sales team for further details and a quotation.
Offer Check Procedure - If you are considering making an offer for this or any other property we are marketing, please make early contact with your local office to enable us to verify your buying position. Our Sellers expect us to report on a Buyer's proceedability whenever we submit an offer. Thank you.
Anti Money Laundering - Bernards Estate agents have a legal obligation to complete anti-money laundering checks. The AML check should be completed in branch. Please call the office to book an AML check if you would like to make an offer on this property. Please note the AML check includes taking a copy of the two forms of identification for each purchaser. A proof of address and proof of name document is required. Please note we cannot put forward an offer without the AML check being completed
Enclosed Rear Garden - With fully equipped workshop with it's own power supply.
Freehold / Council Tax Band F -
Brochures
Anglesey Road, AlverstokeBrochure- COUNCIL TAXA payment made to your local authority in order to pay for local services like schools, libraries, and refuse collection. The amount you pay depends on the value of the property.Read more about council Tax in our glossary page.
- Band: F
- PARKINGDetails of how and where vehicles can be parked, and any associated costs.Read more about parking in our glossary page.
- Yes
- GARDENA property has access to an outdoor space, which could be private or shared.
- Yes
- ACCESSIBILITYHow a property has been adapted to meet the needs of vulnerable or disabled individuals.Read more about accessibility in our glossary page.
- Ask agent
Anglesey Road, Alverstoke
Add an important place to see how long it'd take to get there from our property listings.
__mins driving to your place
Get an instant, personalised result:
- Show sellers you’re serious
- Secure viewings faster with agents
- No impact on your credit score


Your mortgage
Notes
Staying secure when looking for property
Ensure you're up to date with our latest advice on how to avoid fraud or scams when looking for property online.
Visit our security centre to find out moreDisclaimer - Property reference 33847536. The information displayed about this property comprises a property advertisement. Rightmove.co.uk makes no warranty as to the accuracy or completeness of the advertisement or any linked or associated information, and Rightmove has no control over the content. This property advertisement does not constitute property particulars. The information is provided and maintained by Bernards Estate and Lettings Agents, Gosport. Please contact the selling agent or developer directly to obtain any information which may be available under the terms of The Energy Performance of Buildings (Certificates and Inspections) (England and Wales) Regulations 2007 or the Home Report if in relation to a residential property in Scotland.
*This is the average speed from the provider with the fastest broadband package available at this postcode. The average speed displayed is based on the download speeds of at least 50% of customers at peak time (8pm to 10pm). Fibre/cable services at the postcode are subject to availability and may differ between properties within a postcode. Speeds can be affected by a range of technical and environmental factors. The speed at the property may be lower than that listed above. You can check the estimated speed and confirm availability to a property prior to purchasing on the broadband provider's website. Providers may increase charges. The information is provided and maintained by Decision Technologies Limited. **This is indicative only and based on a 2-person household with multiple devices and simultaneous usage. Broadband performance is affected by multiple factors including number of occupants and devices, simultaneous usage, router range etc. For more information speak to your broadband provider.
Map data ©OpenStreetMap contributors.





