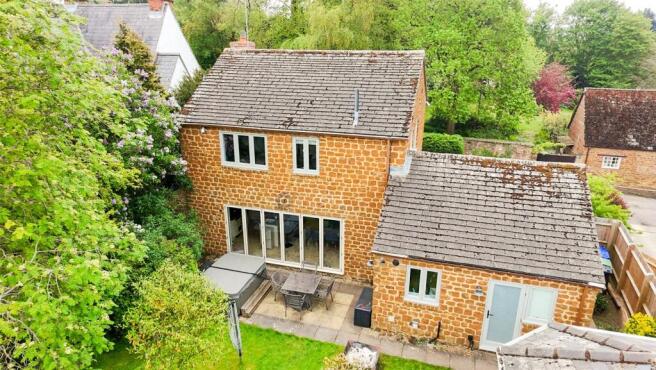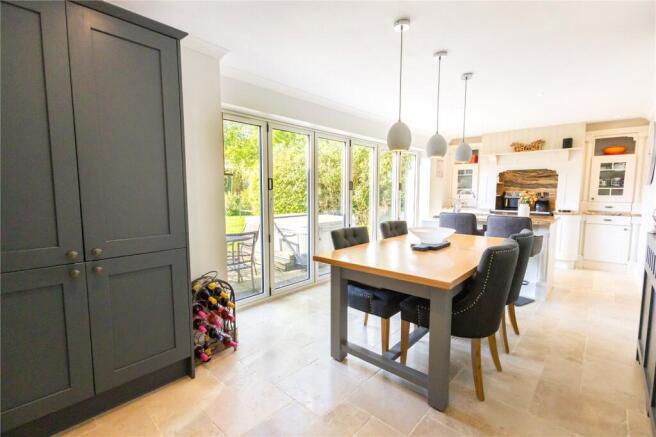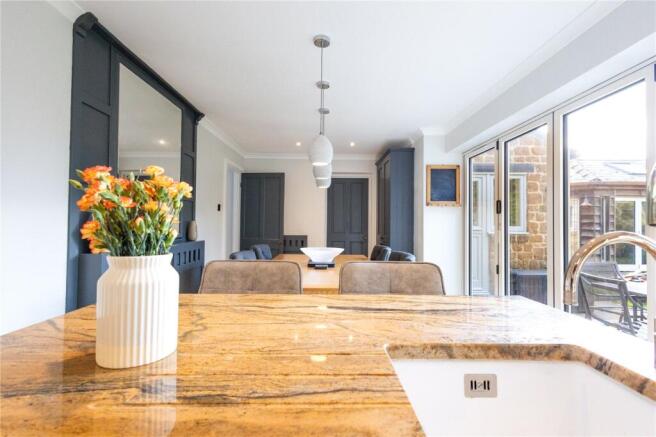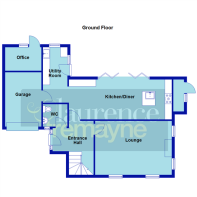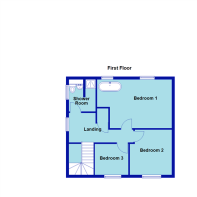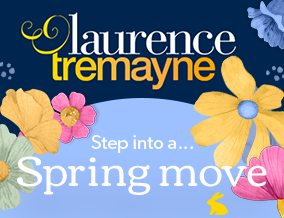
Hogg End, Chipping Warden, BANBURY, OX17

- PROPERTY TYPE
Detached
- BEDROOMS
3
- BATHROOMS
1
- SIZE
Ask agent
- TENUREDescribes how you own a property. There are different types of tenure - freehold, leasehold, and commonhold.Read more about tenure in our glossary page.
Freehold
Key features
- Stone Built Family Home
- Superb 23'3" Kitchen Family Room
- Newly Installed Windows and Doors in 2021
- Summer House/Garden Office
- Three Bedrooms
- Viewing Highly Recommended
- EPC - C
Description
An internal viewing is highly recommended of this lovely three bedroom stone built detached home which is positioned in the heart of the village. Once inside the hub of the house is a superb 23'3" kitchen/family room with bi fold doors opening onto the garden, complimented by an 18ft lounge, 13ft utility room, spacious entrance hall and downstairs cloakroom to the ground floor, upstairs are three well appointed bedrooms and beautifully presented refitted shower room. Outside the frontage is fully enclosed offering ample parking via timber gates, while the rear garden offers a very mature feel with stone walling, and the addition of a large summer house/garden office. Further benefits include newly installed windows and doors in 2021, gas radiator heating and single garage. EPC - C
Entered Via :-
Double glazed composite door
Entrance Hall
3.86m Max x 3.05m Max Reducing to 1.78m - A spacious central hallway which sets the scene for this lovely home as you enter. Finished with tiled floor the room is given added character with wood panelling to two walls, foot of dog leg stairs rising to first floor with spindled balustrades, coving to ceiling, double panel radiator, panel doors to downstairs rooms
Downstairs Cloakroom
1.75m x 1.6m
A refitted and good size cloakroom which is fitted with a two piece suite comprising of a wash hand basin with vanity unit and close couple WC, continuation of tiled floor and tiled skirting, half height wood panelling, display shelving to one wall, heated chrome towel rail, inset LED downlighters, double glazed window to front aspect
Lounge
4.88m x 3.84m
A lovely room with the focal point being a decorative feature fireplace with pine hearth and wood panelling either side with display shelving and double glazed windows and built in storage cupboards. Two further double glazed windows to side and front aspect, inset LED downlighters, coving to ceiling, three double panel radiators
Kitchen Family Breakfast Room
7.09m x 2.87m
A superb room and hub of the house with 14'4" wide built bi-fold doors opening out onto the garden, the kitchen is laid out to one end with both base and eye level units plus the addition of an island unit which houses an inset sink unit with swan neck mixer tap over, space for range cooker (There is currently a five ring Rangemaster cooker which may be available by separate negotiation) tiled floor, inset LED downlighters, coving to ceiling, additional floor to ceiling cupboard to one end, door to :-
Utility Room
3.96m x 1.78m
A very well equipped room fitted with ample base and eye level units with block oak work surfaces over with inset Rangemaster Belfast style sink, space and plumbing for American style fridge freezer (there is currently a Samsung American style fridge freezer which may be available by separate negotiation) tiled floor, double glazed windows to two aspects, double glazed stable style composite door to garden, inset LED downlighters, single panel radiator, within the units is a Worcester gas combination boiler, personnel door to garage
Landing
4.67m x 1.93m
A central landing with seating area to one end with double glazed window to the gable end wall, feature wood panelling to one wall, coving to ceiling, access to loft, built in storage cupboard, doors to all upstairs rooms
Bedroom One
5.05m x 3.48m
A good size Principle bedroom with two double glazed windows to rear aspect, feature wood panelling to one wall, double panel radiator, feature bath to one corner with mixer tap over and telephone style hand held shower attachment
Bedroom Two
3.35m x 3m
A double bedroom that has been comprehensively fitted out as a dressing room with built in unit fitted to three walls, with the added benefit of a pull down occasional bed within, double glazed windows to two aspects, inset LED downlighters, vertical feature double panel radiator
Bedroom Three
2.4m x 2.2m
The room is currently used as a study and as such is fitted out with office furniture which could be easily removed if required, wood flooring, single panel radiator, double glazed window to rear aspect
Shower Room
2.3m x 1.9m
A refitted bathroom with walk in shower with both fixed and flexi shower heads, wash hand basin with vanity unit and concealed cistern WC, feature tiling and wooden panelling add to the character of the room, 6ft vertical heated chrome towel rail, inset LED downlighters, double glazed window to side aspect,
Office
2.57m x 1.63m
Built to the rear of the garage is a very versatile home office with double glazed composite door to garden with double glazed window to side, inset LED downlighters, wall mounted electric heater
Outside
Front
A fully enclosed frontage with twin timber gates. Parking for four cars, hedged front boundary with planted borders, gated access to garden on both sides of the property
Garage
3.89m x 2.6m
The garage is of reduced length due to the addition of the office to the rear but could be easily reinstated if required, electric roller door with remote fob, personnel door to utility room, power and light connected, alarm fitted
Rear
A lovely rear garden which offers a mature feel and benefits from a stone wall to the rear boundary with 6ft timber fencing to the sides. Central lawned area, paved patio directly behind the kitchen/family room, planted borders, outside tap, outside light, to one side of the property attached to the gable end wall is a practical storage shed
Summer House/Garden Office
5.56m x 3.05m
A superb addition this timber constructed garden room could be used for multiple purposes and benefits from Upvc double glazed bi fold doors and two double glazed windows, power and light connected
Agents Note
In 2024, the first floor of the property was fitted with air conditioning
Brochures
Particulars- COUNCIL TAXA payment made to your local authority in order to pay for local services like schools, libraries, and refuse collection. The amount you pay depends on the value of the property.Read more about council Tax in our glossary page.
- Band: E
- PARKINGDetails of how and where vehicles can be parked, and any associated costs.Read more about parking in our glossary page.
- Yes
- GARDENA property has access to an outdoor space, which could be private or shared.
- Yes
- ACCESSIBILITYHow a property has been adapted to meet the needs of vulnerable or disabled individuals.Read more about accessibility in our glossary page.
- Ask agent
Hogg End, Chipping Warden, BANBURY, OX17
Add an important place to see how long it'd take to get there from our property listings.
__mins driving to your place
Get an instant, personalised result:
- Show sellers you’re serious
- Secure viewings faster with agents
- No impact on your credit score

Your mortgage
Notes
Staying secure when looking for property
Ensure you're up to date with our latest advice on how to avoid fraud or scams when looking for property online.
Visit our security centre to find out moreDisclaimer - Property reference DAV250116. The information displayed about this property comprises a property advertisement. Rightmove.co.uk makes no warranty as to the accuracy or completeness of the advertisement or any linked or associated information, and Rightmove has no control over the content. This property advertisement does not constitute property particulars. The information is provided and maintained by Laurence Tremayne Estate Agents, Woodford Halse. Please contact the selling agent or developer directly to obtain any information which may be available under the terms of The Energy Performance of Buildings (Certificates and Inspections) (England and Wales) Regulations 2007 or the Home Report if in relation to a residential property in Scotland.
*This is the average speed from the provider with the fastest broadband package available at this postcode. The average speed displayed is based on the download speeds of at least 50% of customers at peak time (8pm to 10pm). Fibre/cable services at the postcode are subject to availability and may differ between properties within a postcode. Speeds can be affected by a range of technical and environmental factors. The speed at the property may be lower than that listed above. You can check the estimated speed and confirm availability to a property prior to purchasing on the broadband provider's website. Providers may increase charges. The information is provided and maintained by Decision Technologies Limited. **This is indicative only and based on a 2-person household with multiple devices and simultaneous usage. Broadband performance is affected by multiple factors including number of occupants and devices, simultaneous usage, router range etc. For more information speak to your broadband provider.
Map data ©OpenStreetMap contributors.
