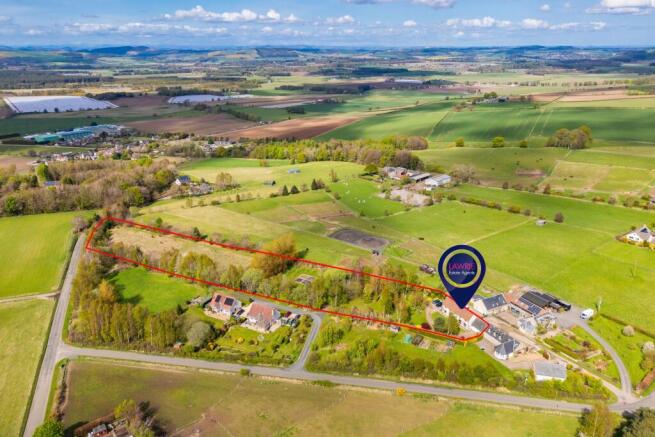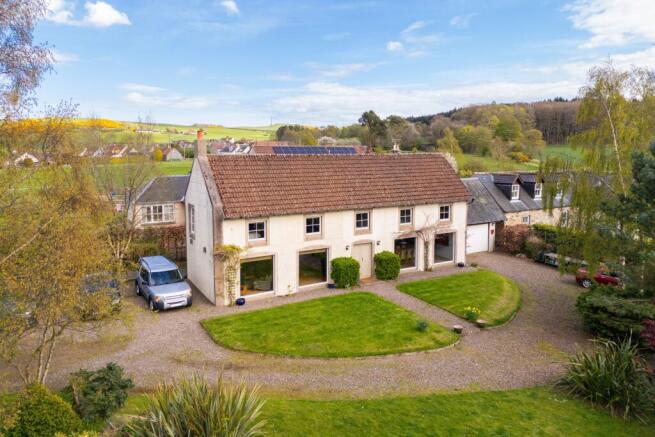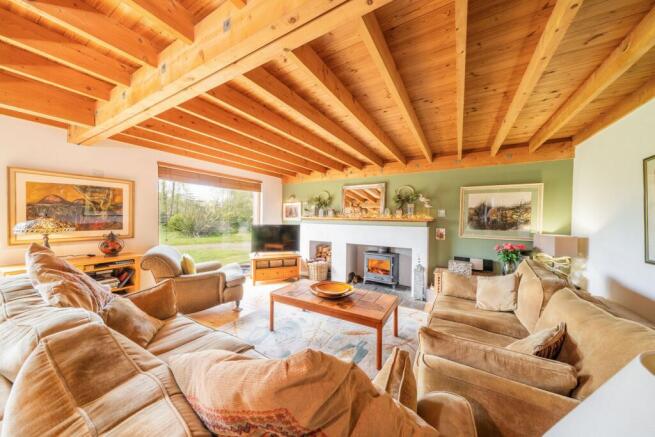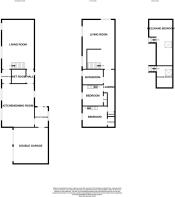
Kettlehill, Cupar, KY15

- PROPERTY TYPE
Detached
- BEDROOMS
2
- BATHROOMS
2
- SIZE
Ask agent
- TENUREDescribes how you own a property. There are different types of tenure - freehold, leasehold, and commonhold.Read more about tenure in our glossary page.
Ask agent
Key features
- Detached House set upon 3 Acres
- Fantastic Equestrian or Smallholding Opportunity
- Flexible & Spacious Accommodation
- 2 Acre Paddock; Orchard; Mature Gardens; Double Garage
Description
Accommodation:
Ground Floor
The front door opens into a welcoming entrance hall, where a door on the left opens into the lounge. A bright, west facing room, the lounge looks out over the mature gardens through two full height windows which allow the afternoon and evening sunshine to stream in. This generously proportioned space also benefits from a multi fuel stove, whilst stairs lead to the upper level.
The large dining kitchen also enjoys a leafy garden view, and has fitted units and an island providing an excellent amount of storage space. Appliances are fully integrated and include two double ovens, a gas burner hob with extractor unit, microwave, fridge-freezer and sink. The dining area is ideal for entertaining, with space for a large table as well as lounge furniture.
A utility room sits off the kitchen and has further fitted units, a sink, and plumbing in place for a washing machine and dishwasher. Doors leads out to the rear of the property, and through to the garage.
A spacious shower room completes the ground floor accommodation with a walk-in shower, WC, WHB set within a vanity unit and towel radiator.
First Floor
A feature staircase in the lounge leads to the second floor, where there is a bright second lounge, utilised as a double bedroom by the current owner. This space commands far-reaching views across to both the Grampian Mountains and Falkland Hill, and could easily be partitioned off to create a totally private bedroom.
Bedrooms one and two are both double rooms which enjoy a lovely garden view and benefit from fitted wardrobes. Both rooms also have a mezzanine level, one of which is large enough to be used as another bedroom or snug, whilst the other is used as a study and would also make an excellent dressing room.
A family bathroom concludes the second floor rooms, with a sunken bath providing the perfect spot from which to take in beautiful sunsets and views across to Falkland Hill. The bathroom also has a large WHB set with a vanity unit and WC.
Outdoor Areas:
West Grange occupies a large plot of approximately 3 acres, which includes a 2 acre paddock, orchard, mature gardens and a double garage.
The gardens surrounding the house are mostly laid to lawn and feature an established variety of perennial plants and trees. There is also a rear patio which receives abundant morning sunshine. The attached double garage has an up and over door, as well as a pedestrian door which connects to the utility room. There is also a stone chip driveway which provides space to park at least 4 vehicles.
The orchard, which also features vegetable beds, holds an impressive selection of heritage variety apple trees and is an idyllic spot in which to sit out and relax in nature.
The paddock would be very well-suited for equestrian purposes, a small holding, or even further development/accommodation, subject to the relevant permissions.
Location:
West Grange is situated in the charming hamlet of Kettlehill, in the rolling countryside of north east Fife. Kettlehill lies just 1 mile south east of the village of Kingskettle (where is local primary school is located) and 6 miles from the town of Cupar. The journey time to Edinburgh is under 1 hour, whilst both Dundee and St Andrews can be reached in around 30 minutes. The closest train station is Ladybank (4 miles), which is on the main Edinburgh to Aberdeen line. The local High School is Bell Baxter in Cupar. Private schooling is available at St Leonards in St Andrews, as well as at Strathallan School near Perth, Dollar Academy and Dundee High.
Please find a copy of the Home Report on our website: lawrieestateagents.co.uk.
Home Report also available onesurvey.org entering postcode KY15 7UA.
Ground Floor
Lounge: 7.41m x 4.88m (24'4" x 16'0")
Kitchen & Dining: 6.50m x 4.88m (21'4" x 16'0")
Utility: 3.06m x 2.09m (10'0" x 6'10")
Shower Room: 2.20m x 2.15m (7'3" x 7'1")
First Floor
Lounge/Bedroom 3: 7.47m x 4.88m (24'6" x 16'0")
Bedroom 1: 3.78m x 3.27m (12'5" x 10'9")
Mezzanine Study (above bedroom 1): 3.30m x 2.49m (10'10" x 8'2")
Bathroom: 3.17m x 2.37m (10'5" x 7'9")
Bedroom 2: 3.27m x 3.22m (10'9" x 10'7")
Mezzanine Bedroom/Dressing Room/Snug (above bedroom 2)
Garage: 5.46m x 5.28m (17'11" x 17'4")
- COUNCIL TAXA payment made to your local authority in order to pay for local services like schools, libraries, and refuse collection. The amount you pay depends on the value of the property.Read more about council Tax in our glossary page.
- Ask agent
- PARKINGDetails of how and where vehicles can be parked, and any associated costs.Read more about parking in our glossary page.
- Yes
- GARDENA property has access to an outdoor space, which could be private or shared.
- Yes
- ACCESSIBILITYHow a property has been adapted to meet the needs of vulnerable or disabled individuals.Read more about accessibility in our glossary page.
- Ask agent
Energy performance certificate - ask agent
Kettlehill, Cupar, KY15
Add an important place to see how long it'd take to get there from our property listings.
__mins driving to your place
Get an instant, personalised result:
- Show sellers you’re serious
- Secure viewings faster with agents
- No impact on your credit score
Your mortgage
Notes
Staying secure when looking for property
Ensure you're up to date with our latest advice on how to avoid fraud or scams when looking for property online.
Visit our security centre to find out moreDisclaimer - Property reference LAWRI_001737. The information displayed about this property comprises a property advertisement. Rightmove.co.uk makes no warranty as to the accuracy or completeness of the advertisement or any linked or associated information, and Rightmove has no control over the content. This property advertisement does not constitute property particulars. The information is provided and maintained by Lawrie Estate Agents, Cupar. Please contact the selling agent or developer directly to obtain any information which may be available under the terms of The Energy Performance of Buildings (Certificates and Inspections) (England and Wales) Regulations 2007 or the Home Report if in relation to a residential property in Scotland.
*This is the average speed from the provider with the fastest broadband package available at this postcode. The average speed displayed is based on the download speeds of at least 50% of customers at peak time (8pm to 10pm). Fibre/cable services at the postcode are subject to availability and may differ between properties within a postcode. Speeds can be affected by a range of technical and environmental factors. The speed at the property may be lower than that listed above. You can check the estimated speed and confirm availability to a property prior to purchasing on the broadband provider's website. Providers may increase charges. The information is provided and maintained by Decision Technologies Limited. **This is indicative only and based on a 2-person household with multiple devices and simultaneous usage. Broadband performance is affected by multiple factors including number of occupants and devices, simultaneous usage, router range etc. For more information speak to your broadband provider.
Map data ©OpenStreetMap contributors.





