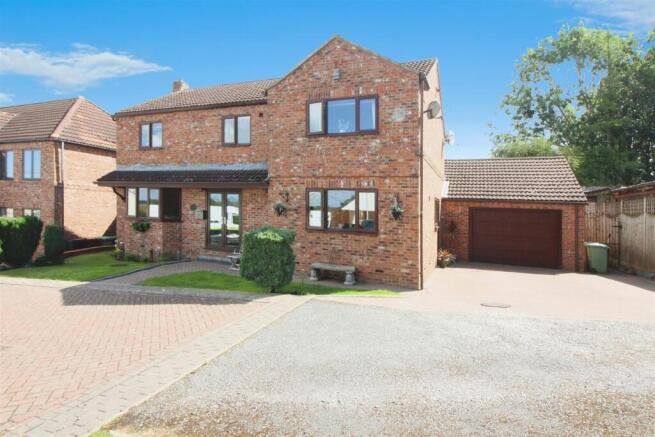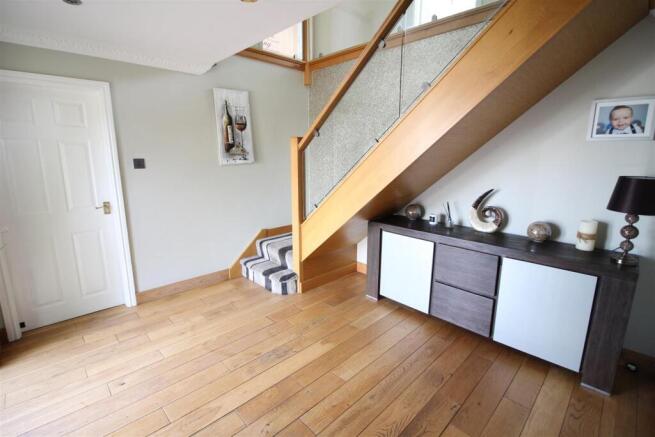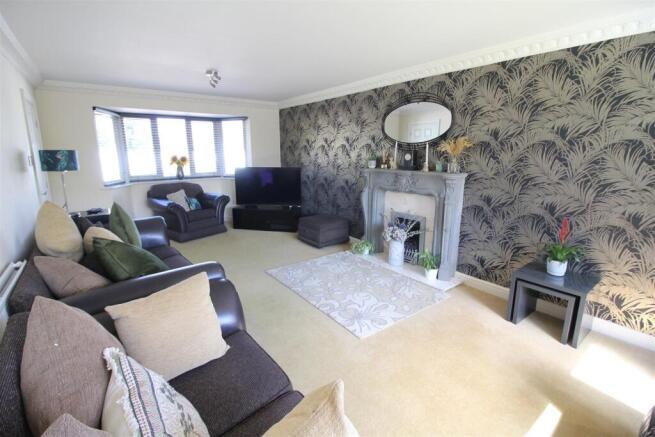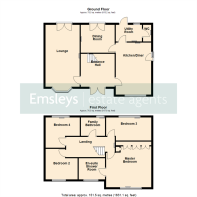Westfield Gardens, Kippax, Leeds

- PROPERTY TYPE
Detached
- BEDROOMS
4
- BATHROOMS
2
- SIZE
Ask agent
- TENUREDescribes how you own a property. There are different types of tenure - freehold, leasehold, and commonhold.Read more about tenure in our glossary page.
Freehold
Key features
- FOUR BEDROOM DETACHED FAMILY RESIDENCE
- GENEROUS PLOT - SOUGH AFTER LOCATION
- LARGE LOUNGE & DINING ROOM WITH PATIO DOORS TO GARDEN
- DINING KITCHEN & UTILITY ROOM
- MASTER BEDROOM WITH EN-SUITE SHOWER ROOM
- GARAGE, OFF ROAD PARKING & LARGE REAR GARDEN
- COUNCIL TAX BAND F
- EPC RATING C
Description
Presenting a distinctive, detached family home situated in a sought-after cul-de-sac location, a property that has been cherished by a single owner since it was built. This residence offers an individual design, set on a generous plot, and is not directly overlooked at the rear, giving it a sense of privacy and exclusivity.
As you step into this home, you are greeted by an entrance hallway featuring a charming wooden and glass balustrade. The property boasts two reception rooms, both providing garden views and direct access to the outdoor area, enhancing the charm and brightness of the rooms. The lounge is further accentuated by a lovely bay window, allowing natural light to flood the space.
The house comes with a sizeable dining kitchen, including a convenient dining space, perfect for family meals or entertaining guests. The property provides ample accommodation with four double bedrooms. The master bedroom is a particular highlight, equipped with built-in wardrobes and an generous sized en-suite shower room for added comfort and convenience. A well-appointed bathroom equipped with an spa style air bath adds to the opulence of the property, assuring you of a relaxing retreat after a long day.
Externally, the house benefits from ample off-road parking for several vehicles, an attached garage which is larger than average, and a useful summerhouse nestled in the rear garden - a perfect outdoor hideaway. The garden, an oasis of tranquility, which is mainly lawned with a seating area, further enhances the appeal of this home.
This house, with its unique features and desirable location, is a remarkable opportunity for those seeking a blend of style, comfort, and privacy.
Entrance Hall - Oak wooden flooring, coving to ceiling, stairs to first floor landing with feature wooden and glass balustrade, double-glazed entrance double door, door to:
Lounge - 6.53m x 3.61m (21'5" x 11'10") - Double-glazed bay window to front, radiator, decorative coal effect gas fire with feature fireplace, double-glazed french double doors to garden.
Kitchen/Diner - 5.46m x 3.73m (17'11" x 12'3") - Fitted with a range of base and eye level units with drawers and worktop space over, fixed dining area, wine rack, plumbing for dishwasher, electric point for cooker, double-glazed window to side, double- glazed window to front, radiator, tiled flooring, coving to ceiling, recessed spotlights, double-glazed side door to garden, door to:
Dining Room - 2.92m x 3.56m (9'7" x 11'8") - Radiator, coving to ceiling, double-glazed entrance double doors to garden.
Utility Room - 1.73m x 2.77m (5'8" x 9'1") - With worktop space over, plumbing for automatic washing machine, space for tumble dryer, double-glazed window to rear, radiator, door to:
Wc - Fitted with two piece suite comprising, wash hand basin and low-level WC, tiled splashback, radiator.
Landing - Radiator, door to:
Master Bedroom - 4.14m to robes x 4.37m max (13'7" to robes x 14'4 - Double-glazed window to front, fitted wardrobes with hanging and shelving space and overhead storage cupboard and drawers, radiator, coving to ceiling, door to:
En-Suite Shower Room - Fitted with three piece suite comprising shower enclosure, wash hand basin with base cupboard below and low-level WC. Full height tiling to all walls, double-glazed window to front, tiled flooring.
Bedroom 2 - 3.18m max x 3.38m max (10'5" max x 11'1" max ) - Double-glazed window to front, wooden effect laminate flooring, coving to ceiling.
Bedroom 3 - 2.44m x 4.70m (8'0" x 15'5") - Double-glazed window to rear, radiator.
Bedroom 4 - 3.20m max x 3.63m max (10'6" max x 11'11" max ) - Double glazed window to rear, radiator, wooden laminate flooring, coving to ceiling.
Family Bathroom - Fitted with four piece suite comprising spa style air bath, pedestal wash hand basin, shower cubicle and low-level WC, tiled surround, double-glazed window to rear, radiator, tiled flooring, coving to ceiling.
Outside - There is an open plan garden to the front, with block paved driveway to the side offering ample off road parking for a number of cars, and leads to an attached garage. The garage double in size, with one up and over door. There is also a rear entrance door to the garage. that leads to the rear garden. To the rear, there is a generous garden which is mainly lawned and has a timber decked seating area, patio area and useful wooden summerhouse - which is tucked away to the rear of the garage.
Brochures
Westfield Gardens, Kippax, LeedsBrochure- COUNCIL TAXA payment made to your local authority in order to pay for local services like schools, libraries, and refuse collection. The amount you pay depends on the value of the property.Read more about council Tax in our glossary page.
- Band: F
- PARKINGDetails of how and where vehicles can be parked, and any associated costs.Read more about parking in our glossary page.
- Garage
- GARDENA property has access to an outdoor space, which could be private or shared.
- Yes
- ACCESSIBILITYHow a property has been adapted to meet the needs of vulnerable or disabled individuals.Read more about accessibility in our glossary page.
- Ask agent
Westfield Gardens, Kippax, Leeds
Add an important place to see how long it'd take to get there from our property listings.
__mins driving to your place
Get an instant, personalised result:
- Show sellers you’re serious
- Secure viewings faster with agents
- No impact on your credit score
Your mortgage
Notes
Staying secure when looking for property
Ensure you're up to date with our latest advice on how to avoid fraud or scams when looking for property online.
Visit our security centre to find out moreDisclaimer - Property reference 33847751. The information displayed about this property comprises a property advertisement. Rightmove.co.uk makes no warranty as to the accuracy or completeness of the advertisement or any linked or associated information, and Rightmove has no control over the content. This property advertisement does not constitute property particulars. The information is provided and maintained by Emsleys Estate Agents, Garforth. Please contact the selling agent or developer directly to obtain any information which may be available under the terms of The Energy Performance of Buildings (Certificates and Inspections) (England and Wales) Regulations 2007 or the Home Report if in relation to a residential property in Scotland.
*This is the average speed from the provider with the fastest broadband package available at this postcode. The average speed displayed is based on the download speeds of at least 50% of customers at peak time (8pm to 10pm). Fibre/cable services at the postcode are subject to availability and may differ between properties within a postcode. Speeds can be affected by a range of technical and environmental factors. The speed at the property may be lower than that listed above. You can check the estimated speed and confirm availability to a property prior to purchasing on the broadband provider's website. Providers may increase charges. The information is provided and maintained by Decision Technologies Limited. **This is indicative only and based on a 2-person household with multiple devices and simultaneous usage. Broadband performance is affected by multiple factors including number of occupants and devices, simultaneous usage, router range etc. For more information speak to your broadband provider.
Map data ©OpenStreetMap contributors.







