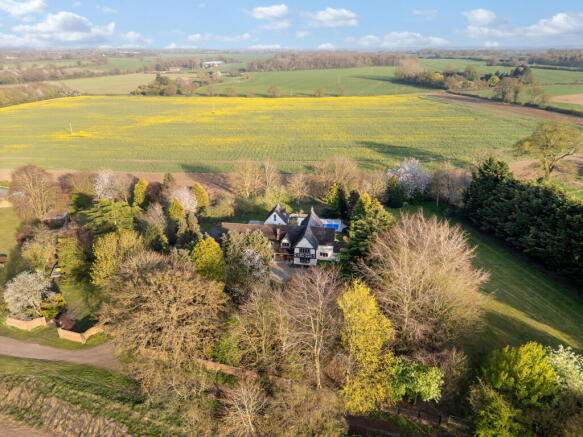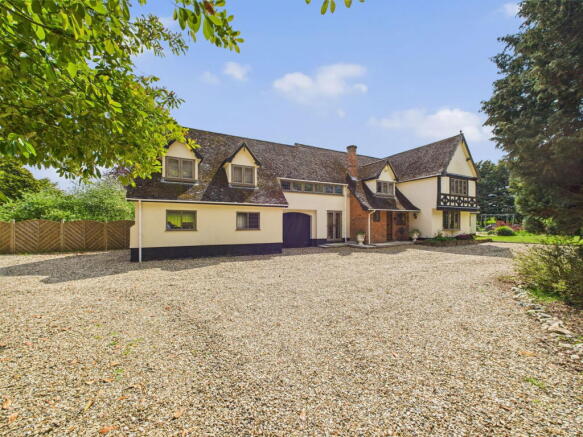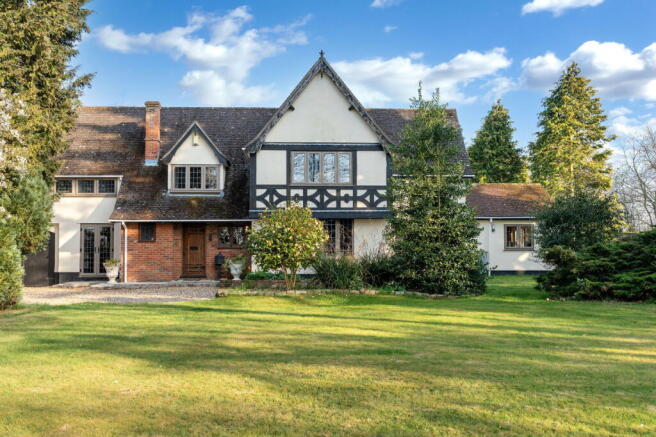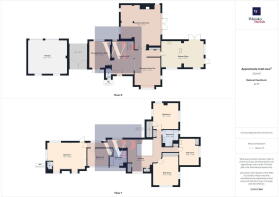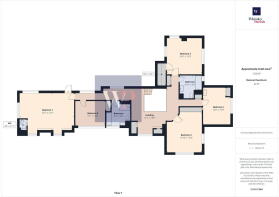Bury Lane, Stanton
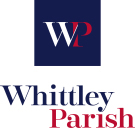
- PROPERTY TYPE
Detached
- BEDROOMS
5
- BATHROOMS
2
- SIZE
3,001 sq ft
279 sq m
- TENUREDescribes how you own a property. There are different types of tenure - freehold, leasehold, and commonhold.Read more about tenure in our glossary page.
Freehold
Key features
- Outstanding rural position with rural views
- Grounds extending to 2.40 acres
- Versatile living space in region of 3,000 sq ft
- Excellent range of outbuildings
- Swimming pool with pool house
- Immaculately presented
- Freehold
- EPC Rating E
- Council Tax Band G
- Oil heating - Private drainage
Description
Stanton is situated approximately 9 miles north-east of Bury St Edmunds along the A143 to Diss. The village has an active local community and retains good amenities with, supermarket, a post office, grocery store, pub, and a village school. Additional facilities are conveniently located in the historic cathedral town of Bury St Edmunds and the market town of Diss, both just 12 miles away. Bury St Edmunds provides access to the A14, with a 45-minute drive to Cambridge, and features an indirect rail link to London Liverpool Street station. Meanwhile, Diss has a mainline railway station with direct trains to London Liverpool Street and Norwich, taking approximately 90 minutes. The property enjoys a most favourable position, found on a quiet, no-through country lane, located on the outskirts of the village. Surrounded by idyllic countryside, it offers a tranquil rural setting with stunning far reaching views over the rolling landscape.
Stanton Manor is a highly impressive and substantial home which is understood to have been individually designed and built in the 1960’s in a period style, showing massive oak timbers and beams. The property offers an expansive 3,000 sq ft of beautifully presented family accommodation, expertly blending a period charm feel with modern comforts. During the current vendors occupation they have undertaken an extensive renovation, significantly enhancing and modernising the property. Properties like this are a rare find, showcasing the character and charm of a period property while offering the lower maintenance, improved insulation, and energy efficiency of a modern build.
The ground floor accommodation begins with a stunning reception hall featuring a galleried landing that creates an unforgettable first impression. This opens into a generously sized reception room centred around an impressive fireplace. Additional living spaces include a flexible dining room and a cosy sitting room, providing versatile options for modern family living. The bespoke kitchen has been thoughtfully designed to complement the home’s style, with views over the grounds and direct access to a sun-drenched terrace. At first-floor level, the grand galleried landing provides central access to five well-proportioned bedrooms and two bathrooms. The principal bedroom is particularly spacious and boasts the added luxury of a balcony with stunning views over the undulating rural countryside at the rear.
The property is accessed via a five-bar gate that opens onto a sweeping driveway leading to a generous parking area, an integral double garage and a carport attached to the main house. Set within a beautifully landscaped plot of approximately 2.4 acres, the property offers a wonderful sense of space and benefits from field views, ensuring privacy and epitomising the countryside lifestyle. The gardens are predominantly laid to lawn but include several charming terraces ideal for outdoor entertaining. At the rear of the property, you’ll find a swimming pool adjacent to the pool house, which is divided into three areas: a dressing room, a gym and with studio space above, offering excellent potential for home working. Additionally, there is a range of outbuildings, including a spacious workshop (measuring 41.5' x 17.65') that could be converted into annexe accommodation, subject to the necessary consents. Towards the rear boundary, there is a secondary outbuilding measuring 14.3' x 41'.
RECEPTION HALL: - 5.59m x 3.56m (18'4" x 11'8")
A grand first impression with galleried landing above, herringbone flooring flowing through, exposed timbers and beams.
WC: - 1.70m x 0.89m (5'7" x 2'11")
Comprising low level wc and hand wash basin.
RECEPTION ROOM ONE: - 5.64m x 6.45m (18'6" x 21'2")
Featuring an impressive fireplace this expansive room is flooded by plenty of natural light due to having a triple aspect with French doors to side opening onto the sun drenched patio.
RECEPTION ROOM TWO: - 5.72m x 4.22m (18'9" x 13'10")
Would serve well as a formal dining room, exposed timbers and beams and found to the front of the property.
RECEPTION ROOM THREE: - 4.44m x 3.51m (14'7" x 11'6")
Serving well as a sitting room/snug having dual aspect with French doors to side.
KITCHEN/DINER: - 4.47m x 6.96m (14'8" x 22'10")
This bespoke kitchen offers an excellent range of wall and floor units, integrated appliances. Views to rear overlooking the grounds and fields beyond.
FIRST FLOOR LEVEL - LANDING:
Galleried landing being a most impressive feature and giving access to the five bedrooms and two bathrooms.
BEDROOM ONE: - 4.34m x 6.40m (14'3" x 21'0")
An impressive room flooded by plenty of natural light due to a triple aspect with balcony to side giving elevated views over the surrounding rural countryside. WC to side.
BEDROOM TWO: - 4.83m x 4.17m (15'10" x 13'8")
A generous double bedroom having a range of fitted units, pleasing views over the gardens to front.
BEDROOM THREE: - 4.27m x 4.19m (14'0" x 13'9")
A triple aspect room with far reaching views to the rear, built-in storage cupboard to side.
BEDROOM FOUR: - 4.47m x 3.28m (14'8" x 10'9")
Window to side/southerly aspect being a well proportioned room with fitted storage cupboard.
BEDROOM FIVE: - 2.92m x 3.56m (9'7" x 11'8")
Currently used as an office, being a flexible space with storage cupboard to side.
BATHROOM: - 2.69m x 2.57m (8'10" x 8'5")
Window to side comprising panelled bath, low level wc and hand wash basin over vanity unit.
SHOWER ROOM:
Having just been installed, this immaculately presented suite offers corner shower cubicle, bath, low level wc and hand wash basin over vanity unit. Heated towel rail.
AGENTS NOTE: Material Information regarding the property can be found in our Key Facts for Buyers interactive brochure located in the Virtual Tour no. 2 thumbnail.
SERVICES:
Drainage - private (septic tank)
Heating - oil
EPC Rating E
Council Tax Band G
Tenure - freehold
Anti-Money Laundering Fee Statement
To comply with HMRC's regulations on Anti-Money Laundering (AML), Whittley Parish are legally required to conduct AML checks on every purchaser(s) once a sale is agreed. We use a government-approved electronic identity verification service from Landmark to ensure compliance, accuracy, and security. This is approved by the Government as part of the Digital Identity and Attributes Trust Framework (DIATF).
The cost of anti-money laundering (AML) checks is £50 + VAT (£60 inc VAT) per purchase, payable in advance after an offer has been accepted. This fee to Whittley Parish is mandatory to comply with HMRC regulations and must be paid before a memorandum of sale can be issued. Please note that the fee is non-refundable.
Brochures
Brochure 1Brochure 2Full Details- COUNCIL TAXA payment made to your local authority in order to pay for local services like schools, libraries, and refuse collection. The amount you pay depends on the value of the property.Read more about council Tax in our glossary page.
- Band: G
- PARKINGDetails of how and where vehicles can be parked, and any associated costs.Read more about parking in our glossary page.
- Driveway
- GARDENA property has access to an outdoor space, which could be private or shared.
- Patio,Private garden
- ACCESSIBILITYHow a property has been adapted to meet the needs of vulnerable or disabled individuals.Read more about accessibility in our glossary page.
- No wheelchair access
Bury Lane, Stanton
Add an important place to see how long it'd take to get there from our property listings.
__mins driving to your place
Get an instant, personalised result:
- Show sellers you’re serious
- Secure viewings faster with agents
- No impact on your credit score
Your mortgage
Notes
Staying secure when looking for property
Ensure you're up to date with our latest advice on how to avoid fraud or scams when looking for property online.
Visit our security centre to find out moreDisclaimer - Property reference S1292578. The information displayed about this property comprises a property advertisement. Rightmove.co.uk makes no warranty as to the accuracy or completeness of the advertisement or any linked or associated information, and Rightmove has no control over the content. This property advertisement does not constitute property particulars. The information is provided and maintained by Whittley Parish, Diss. Please contact the selling agent or developer directly to obtain any information which may be available under the terms of The Energy Performance of Buildings (Certificates and Inspections) (England and Wales) Regulations 2007 or the Home Report if in relation to a residential property in Scotland.
*This is the average speed from the provider with the fastest broadband package available at this postcode. The average speed displayed is based on the download speeds of at least 50% of customers at peak time (8pm to 10pm). Fibre/cable services at the postcode are subject to availability and may differ between properties within a postcode. Speeds can be affected by a range of technical and environmental factors. The speed at the property may be lower than that listed above. You can check the estimated speed and confirm availability to a property prior to purchasing on the broadband provider's website. Providers may increase charges. The information is provided and maintained by Decision Technologies Limited. **This is indicative only and based on a 2-person household with multiple devices and simultaneous usage. Broadband performance is affected by multiple factors including number of occupants and devices, simultaneous usage, router range etc. For more information speak to your broadband provider.
Map data ©OpenStreetMap contributors.
