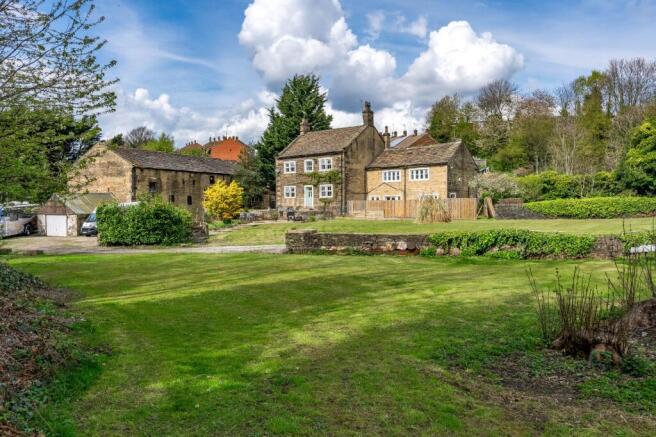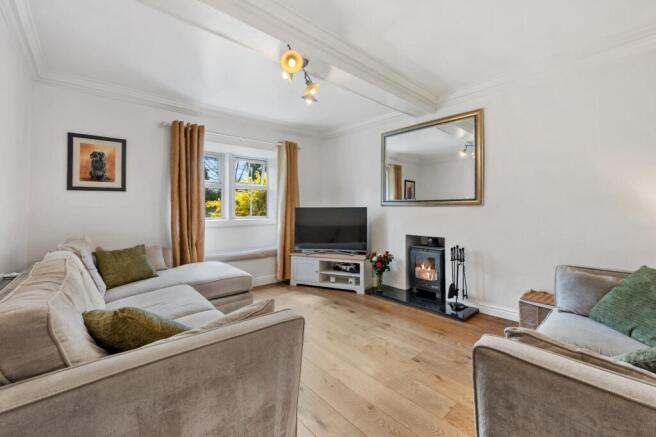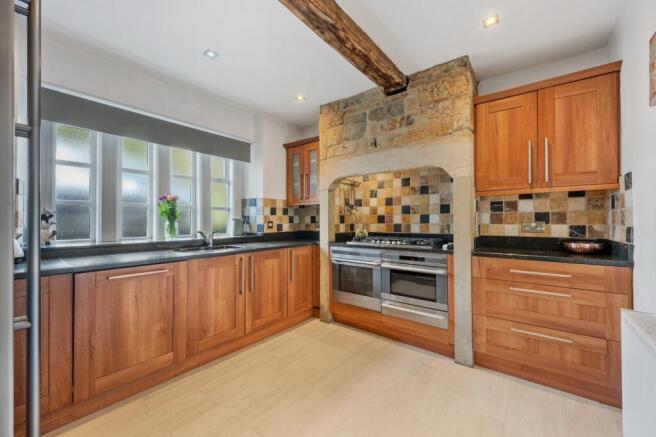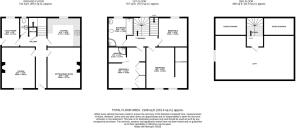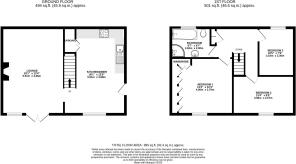House With Cottage and Land – Bolton Lane, Bradford, West Yorkshire, BD2

- PROPERTY TYPE
Detached
- BEDROOMS
6
- BATHROOMS
3
- SIZE
Ask agent
- TENUREDescribes how you own a property. There are different types of tenure - freehold, leasehold, and commonhold.Read more about tenure in our glossary page.
Freehold
Key features
- Superb opportunity!
- 2 x 3 bedroom stone, Grade II Listed properties.
- 36 Bolton Lane - farmhouse.
- 38 Bolton Lane - cottage (By seperate negotiation)
- Sitting in approx., 1 acre of land with pre-planning permission for 3/4 detached houses.
- Potential for further development into the loft.
- Renovated & improved over time.
- Delightful period features, sure to impress.
- What an exciting venture with numerous possibilities.
- Quiet Bolton Lane position yet close to amenities & schools.
Description
Considerable updating/improvements works have been carried out to both properties over the years, yet scope still exists for further development (subject to permissions), especially to the loft.
Early viewing essential to appreciate all on offer with fabulous period features throughout both properties.
Sited down a private driveway off Bolton Lane via electric gates, a superb semi rural position yet minutes from amenities, schooling & excellent road, rail & airport links.
Sure to impress & create a high degree of interest with the future scope on offer, early viewing a must - .
LOCATION
Bolton Lane is a desirable, almost semi rural residential location yet close to Bradford city centre. There are a good selection of shops, restaurants, schools and nurseries nearby including Bradford Grammar School. Excellent road, rail and airport links are also on hand, for those needing to commute further afield. Bradford city's rich heritage is enhanced by unique traditions, perspectives and history, including the literary legacy of the Brontë sisters. Bradford is a great place to live if you're excited by the idea of opportunity and culture on your doorstep.
NO 36 - WALNUT TREE FARM
GROUND FLOOR
This stunning Grade II Listed semi-detached stone residence is immaculately presented, blending period elegance with modern living. The home offers three bedrooms plus a substantial loft/occasional room. On the ground floor, two generously proportioned reception rooms are positioned at the front of the property. A beautifully appointed, high-end kitchen features granite work surfaces and integrated appliances, complemented by a separate utility area and guest WC. The generous lounge is a standout space, boasting solid oak flooring and a charming cast iron log-burning stove. The dining/second reception room is full of character, featuring exposed beams and a magnificent original stone fireplace — a true centrepiece of the room — housing an electric fire. The combination of period details and modern finishes makes it a welcoming space for everyday living or entertaining.
FIRST FLOOR
Three bedrooms are up on the first floor, the Principal at the rear of the house, flooded with light and with a dressing room off. The second double bedroom is also to the rear with built in wardrobes to one wall and an ensuite shower room. A good size third has a window to the front and, completing this floor is a four piece house bathroom incorporating a bath tub, separate shower enclosure, WC and basin.
2ND FLOOR
A lovely oak staircase leads up to the huge loft/occasional, measuring at 27'9" wide with eaves storage and fully boarded with window. Potential here to create further bedrooms in the attic of the main house.
OUTSIDE
The properties sit on a huge plot with fabulous future scope, subject to the necessary approvals. The farm offers parking and a garage for numerous vehicles plus outbuildings.
BROCHURE DETAILS
Hardisty and Co prepared these details, including photography, in accordance with our estate agency agreement.
SERVICES - Disclosure of Financial Interests
Unless instructed otherwise, the company would normally offer all clients, applicants, and prospective purchasers its full range of estate agency services, including the valuation of their present property and sales service. We also intend to offer clients, applicants and prospective purchasers' mortgage and financial services advice through our association with Mortgage Advice Bureau. We will also offer to clients and prospective purchasers the services of our panel solicitors, removers, and contactors. We would normally be entitled to commission or fees for such services and disclosure of all our financial interests can be found on our website.
NO 38 - WALNUT TREE COTTAGE
GROUND FLOOR
Attached to the main house, is this three bedroom, stone cottage, also Grade II Listed, nicely presented and is accessed from the side, straight into a fabulous, large dining kitchen with pleasant views to the rear, modern, stylish white fitted kitchen (2 years old) with integrated appliances and LVT flooring. There's access from here to the first floor and through to the lounge which is also impressive. French patio doors lead out to the rear garden and the fireplaces houses a gas stove. The room sizes to the ground floor are so generous.
FIRST FLOOR
The three bedrooms are nicely finished, with two doubles to the rear of the cottage, the main with fitted furniture, the second with pleasant outlook and the third, at the front of the cottage is a small double/study/nursery. The house bathroom is spacious too with a separate corner shower cubicle, bath, WC and basin.
OUTSIDE
There is a paved seating area and lawn to the rear of the cottage.
SPEICAL NOTE
See the pre planning drawings of where new builds could be created on the land available.
BROCHURE DETAILS
Hardisty and Co prepared these details, including photography, in accordance with our estate agency agreement.
SERVICES - Disclosure of Financial Interests
Unless instructed otherwise, the company would normally offer all clients, applicants, and prospective purchasers its full range of estate agency services, including the valuation of their present property and sales service. We also intend to offer clients, applicants and prospective purchasers' mortgage and financial services advice through our association with Mortgage Advice Bureau. We will also offer to clients and prospective purchasers the services of our panel solicitors, removers, and contactors. We would normally be entitled to commission or fees for such services and disclosure of all our financial interests can be found on our website.
MORTGAGE SERVICES
We are whole of market and would love to help with your purchase or remortgage. Call to book your appointment today option 4.
Brochures
Particulars- COUNCIL TAXA payment made to your local authority in order to pay for local services like schools, libraries, and refuse collection. The amount you pay depends on the value of the property.Read more about council Tax in our glossary page.
- Band: TBC
- PARKINGDetails of how and where vehicles can be parked, and any associated costs.Read more about parking in our glossary page.
- Yes
- GARDENA property has access to an outdoor space, which could be private or shared.
- Yes
- ACCESSIBILITYHow a property has been adapted to meet the needs of vulnerable or disabled individuals.Read more about accessibility in our glossary page.
- Ask agent
Energy performance certificate - ask agent
House With Cottage and Land – Bolton Lane, Bradford, West Yorkshire, BD2
Add an important place to see how long it'd take to get there from our property listings.
__mins driving to your place
Get an instant, personalised result:
- Show sellers you’re serious
- Secure viewings faster with agents
- No impact on your credit score
Your mortgage
Notes
Staying secure when looking for property
Ensure you're up to date with our latest advice on how to avoid fraud or scams when looking for property online.
Visit our security centre to find out moreDisclaimer - Property reference HAD250229. The information displayed about this property comprises a property advertisement. Rightmove.co.uk makes no warranty as to the accuracy or completeness of the advertisement or any linked or associated information, and Rightmove has no control over the content. This property advertisement does not constitute property particulars. The information is provided and maintained by Hardisty Prestige, Horsforth. Please contact the selling agent or developer directly to obtain any information which may be available under the terms of The Energy Performance of Buildings (Certificates and Inspections) (England and Wales) Regulations 2007 or the Home Report if in relation to a residential property in Scotland.
*This is the average speed from the provider with the fastest broadband package available at this postcode. The average speed displayed is based on the download speeds of at least 50% of customers at peak time (8pm to 10pm). Fibre/cable services at the postcode are subject to availability and may differ between properties within a postcode. Speeds can be affected by a range of technical and environmental factors. The speed at the property may be lower than that listed above. You can check the estimated speed and confirm availability to a property prior to purchasing on the broadband provider's website. Providers may increase charges. The information is provided and maintained by Decision Technologies Limited. **This is indicative only and based on a 2-person household with multiple devices and simultaneous usage. Broadband performance is affected by multiple factors including number of occupants and devices, simultaneous usage, router range etc. For more information speak to your broadband provider.
Map data ©OpenStreetMap contributors.
